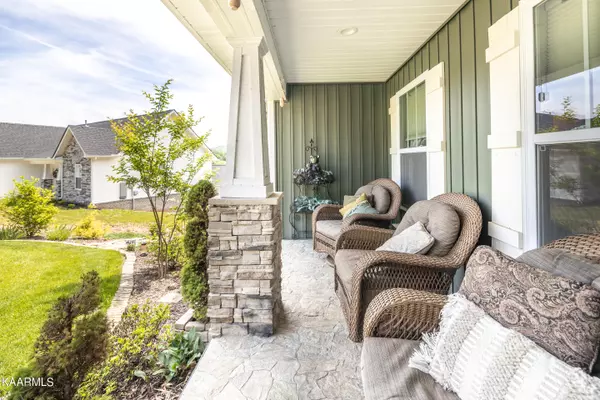$414,900
$414,900
For more information regarding the value of a property, please contact us for a free consultation.
107 Claude Steadman PL Clinton, TN 37716
3 Beds
2 Baths
1,570 SqFt
Key Details
Sold Price $414,900
Property Type Single Family Home
Sub Type Residential
Listing Status Sold
Purchase Type For Sale
Square Footage 1,570 sqft
Price per Sqft $264
Subdivision Patriot Place Sub
MLS Listing ID 1227389
Sold Date 07/14/23
Style Craftsman
Bedrooms 3
Full Baths 2
Originating Board East Tennessee REALTORS® MLS
Year Built 2019
Lot Size 0.370 Acres
Acres 0.37
Lot Dimensions 38.94 X 100.98 IRR
Property Description
This immaculate split floor plan ranch home was built in 2019 and it is going to check ALL of your boxes! Not only will you be sitting on the largest lot in the neighborhood(.37 acres) with a private wooded view behind you, you are also at the end of a Cul De Sac with minimal traffic. Professional landscaping, epoxy sealed concrete driveway and stone tiled front porch bring the curb appeal to a totally different level. Sellers paid for plenty of upgrades when building such as the 10x40 cement pad in the crawl space used for workshop and storage space and upper and lower decks on the rear. Master suite has a private access to the hot tub located on the covered upper deck(10' x 40') and deck has ceiling fans at both ends. Kitchen has Stainless Whirlpool appliances and custom cabinets and backsplash with granite countertops, and over/under cabinet lighting. Other upgrades include tankless water heater, 5 outside water spigots, and 220 outlet for hot tub(hot tub conveys with home) and natural gas line for grille installed on on back deck. Two car garage has a custom floor and insulated walls. Home also has some handicap features like a ramp in from the garage and grab bars. Convenient location provides great schools provides an easy commute to Downtown Knoxville. And Aspire Park is a brand new park in Clinton, less than 1.5 miles away from the property that you will thoroughly enjoy after you move in! Google their fantastic website and Facebook Page to find out about innumerable amenities including Restaurants, Playgrounds, 18 Miles of Walking Trails, BMX Park, Dog Park, Convention Centers, Wedding Venue and more.
Location
State TN
County Anderson County - 30
Area 0.37
Rooms
Other Rooms LaundryUtility, Workshop, Mstr Bedroom Main Level, Split Bedroom
Basement Crawl Space
Dining Room Breakfast Bar
Interior
Interior Features Walk-In Closet(s), Breakfast Bar, Eat-in Kitchen
Heating Central, Natural Gas
Cooling Central Cooling
Flooring Laminate, Tile, Sustainable
Fireplaces Number 1
Fireplaces Type Gas, Ventless, Circulating, Gas Log
Fireplace Yes
Appliance Dishwasher, Disposal, Gas Stove
Heat Source Central, Natural Gas
Laundry true
Exterior
Exterior Feature Windows - Insulated, Fence - Wood, Fenced - Yard, Patio, Porch - Covered, Prof Landscaped, Deck, Cable Available (TV Only), Doors - Storm
Garage Garage Door Opener, Attached, Main Level
Garage Spaces 2.0
Garage Description Attached, Garage Door Opener, Main Level, Attached
View Mountain View, Wooded
Porch true
Total Parking Spaces 2
Garage Yes
Building
Lot Description Cul-De-Sac, Irregular Lot
Faces From Clinton Hwy. Turn onto Hiway Dr. Then slight left onto Blockhouse Valley Rd. Right onto Lynn St. Right onto Ridgeview Dr. Left onto Jason Hovater Way. Left onto Claude Steadman Place.
Sewer Public Sewer
Water Public
Architectural Style Craftsman
Structure Type Stone,Vinyl Siding,Brick
Others
Restrictions Yes
Tax ID 082P D 008.00
Energy Description Gas(Natural)
Read Less
Want to know what your home might be worth? Contact us for a FREE valuation!

Our team is ready to help you sell your home for the highest possible price ASAP






