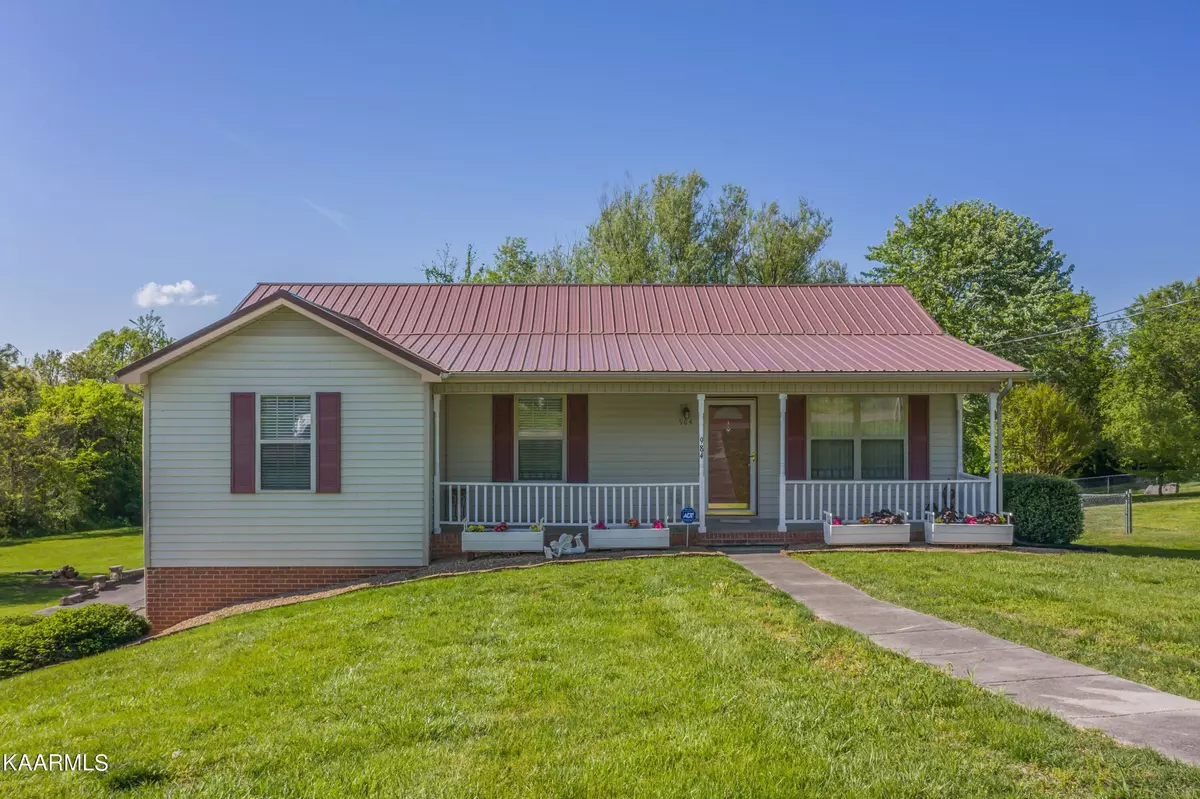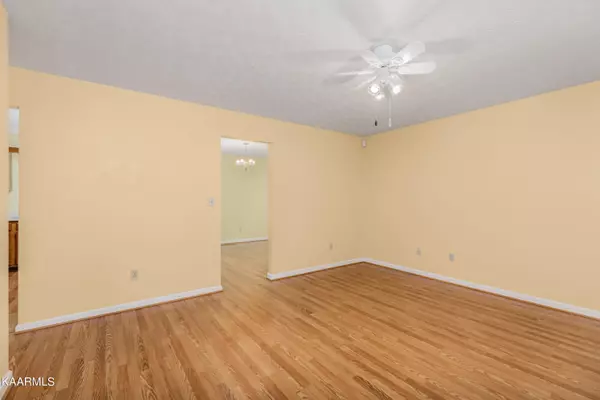$335,000
$319,900
4.7%For more information regarding the value of a property, please contact us for a free consultation.
984 Pinewood CIR Morristown, TN 37814
3 Beds
2 Baths
1,286 SqFt
Key Details
Sold Price $335,000
Property Type Single Family Home
Sub Type Residential
Listing Status Sold
Purchase Type For Sale
Square Footage 1,286 sqft
Price per Sqft $260
Subdivision Brentwood
MLS Listing ID 1225061
Sold Date 06/12/23
Style Traditional
Bedrooms 3
Full Baths 2
Originating Board East Tennessee REALTORS® MLS
Year Built 1996
Lot Size 0.570 Acres
Acres 0.57
Lot Dimensions 107 x 247.52
Property Description
Beautifully maintained brick/vinyl rancher with living room, eat in kitchen with island, 3 spacious bedrooms, 2 full baths and laundry all on the main. All new laminate flooring in living room and hall. New carpet in master bedroom. Updated toilets, fixtures, sink and faucet in kitchen and new medicine cabinet in bathroom. New roof and water heater in 2016. HVAC updated to gas. Full, unfinished basement with 2 car garage and additional space for cars/vehicles/boat to be pulled in back to back. Room for storage or potential for finished space to be completed down. Basement is already heated and cooled. Covered front porch and covered back deck with animal walk. Part of the back yard is fenced in. 24 x 32 Detached garage with room for car storage or workshop. Large level to gently rolling yard with an additional building for storage, she shed/man cave or bbq house. Sellers leaving a cooker that had been in the building when they purchased property. Home is conveniently located and ready to move in. All appliances including refrigerator, gas range, dishwasher, microwave, and washer and dryer convey. Square footage and lot dimensions per CRS. Buyer to verify all information to their satisfaction.
Location
State TN
County Hamblen County - 38
Area 0.57
Rooms
Basement Unfinished, Walkout
Dining Room Eat-in Kitchen
Interior
Interior Features Island in Kitchen, Walk-In Closet(s), Eat-in Kitchen
Heating Central, Natural Gas
Cooling Central Cooling
Flooring Laminate, Carpet, Vinyl
Fireplaces Type None
Fireplace No
Appliance Dishwasher, Gas Stove, Smoke Detector, Refrigerator, Microwave
Heat Source Central, Natural Gas
Exterior
Exterior Feature Windows - Vinyl, Fenced - Yard, Porch - Covered, Fence - Chain, Deck
Parking Features Garage Door Opener, Basement, Detached
Garage Spaces 4.0
Garage Description Detached, Basement, Garage Door Opener
Total Parking Spaces 4
Garage Yes
Building
Lot Description Wooded, Level, Rolling Slope
Faces 11E to Panther Creek Road. Turn right on Bullard and then take the 2nd Pinewood to the left. Home up on the left.
Sewer Septic Tank
Water Public
Architectural Style Traditional
Additional Building Storage
Structure Type Vinyl Siding,Brick
Others
Restrictions Yes
Tax ID 040P E 025.00
Energy Description Gas(Natural)
Read Less
Want to know what your home might be worth? Contact us for a FREE valuation!

Our team is ready to help you sell your home for the highest possible price ASAP






