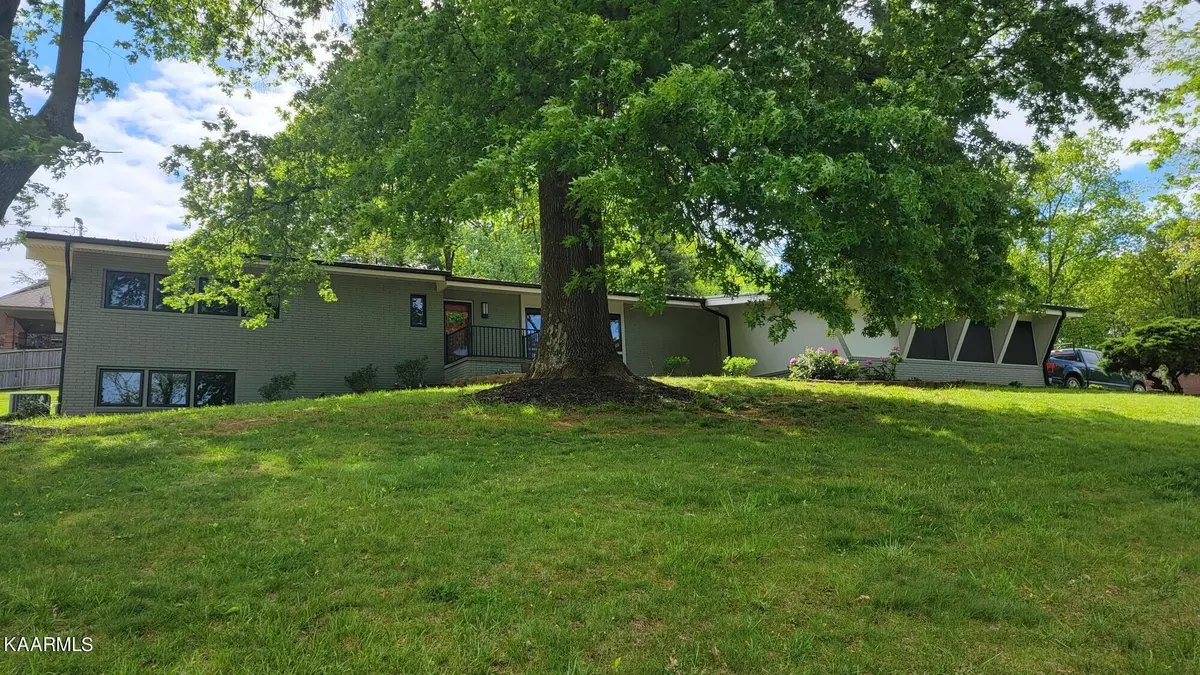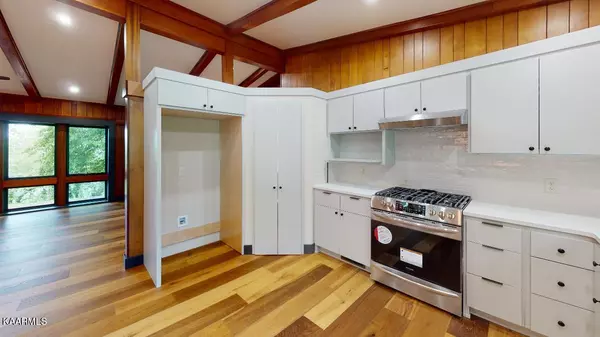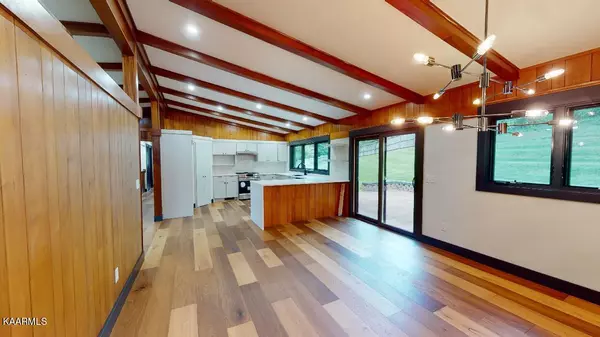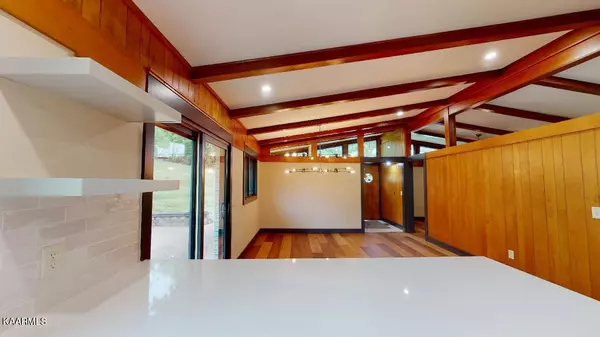$435,000
$459,900
5.4%For more information regarding the value of a property, please contact us for a free consultation.
928 Forest DR Morristown, TN 37814
3 Beds
4 Baths
2,808 SqFt
Key Details
Sold Price $435,000
Property Type Single Family Home
Sub Type Residential
Listing Status Sold
Purchase Type For Sale
Square Footage 2,808 sqft
Price per Sqft $154
Subdivision Forest Park 2
MLS Listing ID 1225335
Sold Date 07/28/23
Style Contemporary
Bedrooms 3
Full Baths 3
Half Baths 1
Originating Board East Tennessee REALTORS® MLS
Year Built 1961
Lot Size 1.030 Acres
Acres 1.03
Property Description
This mid-century modern property has had a complete face lift. The original character of the architecture has been brought back with all modern amenities. The home was built by one of the Gluck brothers who built furniture in Morristown. The walls of the home's interior features 3/4 tongue and groove paneling in maple, oak and mahogany. The seller has installed a new kitchen keeping with the style of the home featuring quartz countertops and stainless appliances. The kitchen is open to the dining room and living room. This allows for a great entertainment flow during your gatherings. Just off the kitchen and dining room through french doors is an open patio. The main level has the primary ensuite with free-standing tub, walk in shower, dual vanity, water closet and his/her closets. The walls of the primary bedroom are maple paneling with a feature wall/nook to place your bed. The secondary bedroom on the main level is also an ensuite with a spacious full bathroom. A laundry closet with stylish mid-mod barn door is in the hallway. The main also has an extra room that could be utilized as an office, exercise room or craft room. A mud room is at the side entrance and has a 1/2 bath attached. The lower level is a walkout to the side yard with a den , bedroom #3 and a large full bath. Take note during your tour of the mid-century touches in the wood work at the stairs, solid slab doors throughout, stained glass in the side entrance and original front door. The carport on the main level could easily host your outdoor gatherings. The slats allow for a breeze to flow through and the ceiling has decorative panels. Two large storage closets in the carport provide an area for your garden tools to be hidden away. Not just the finishes are updated. Seller has replaced the roof, windows, plumbing lines and all new electrical. The attention to detail in this renovation is amazing and the end result is just cool!
Location
State TN
County Hamblen County - 38
Area 1.03
Rooms
Family Room Yes
Other Rooms DenStudy, Bedroom Main Level, Office, Family Room, Mstr Bedroom Main Level
Basement Finished, Walkout
Dining Room Formal Dining Area
Interior
Interior Features Cathedral Ceiling(s), Pantry, Walk-In Closet(s)
Heating Central, Natural Gas, Electric
Cooling Central Cooling, Ceiling Fan(s)
Flooring Laminate, Carpet, Tile
Fireplaces Type None
Fireplace No
Appliance Dishwasher, Disposal, Smoke Detector
Heat Source Central, Natural Gas, Electric
Exterior
Exterior Feature Windows - Insulated, Patio
Parking Features Main Level
Garage Description Main Level
View City
Porch true
Garage No
Building
Lot Description Level, Rolling Slope
Faces West Andrew Johnson Highway to Economy RD at Holston's. Economy to right on Forest. Property on right , see sign.
Sewer Public Sewer
Water Public
Architectural Style Contemporary
Structure Type Vinyl Siding,Wood Siding,Brick
Others
Restrictions Yes
Tax ID 033N A 005.00
Energy Description Electric, Gas(Natural)
Read Less
Want to know what your home might be worth? Contact us for a FREE valuation!

Our team is ready to help you sell your home for the highest possible price ASAP






