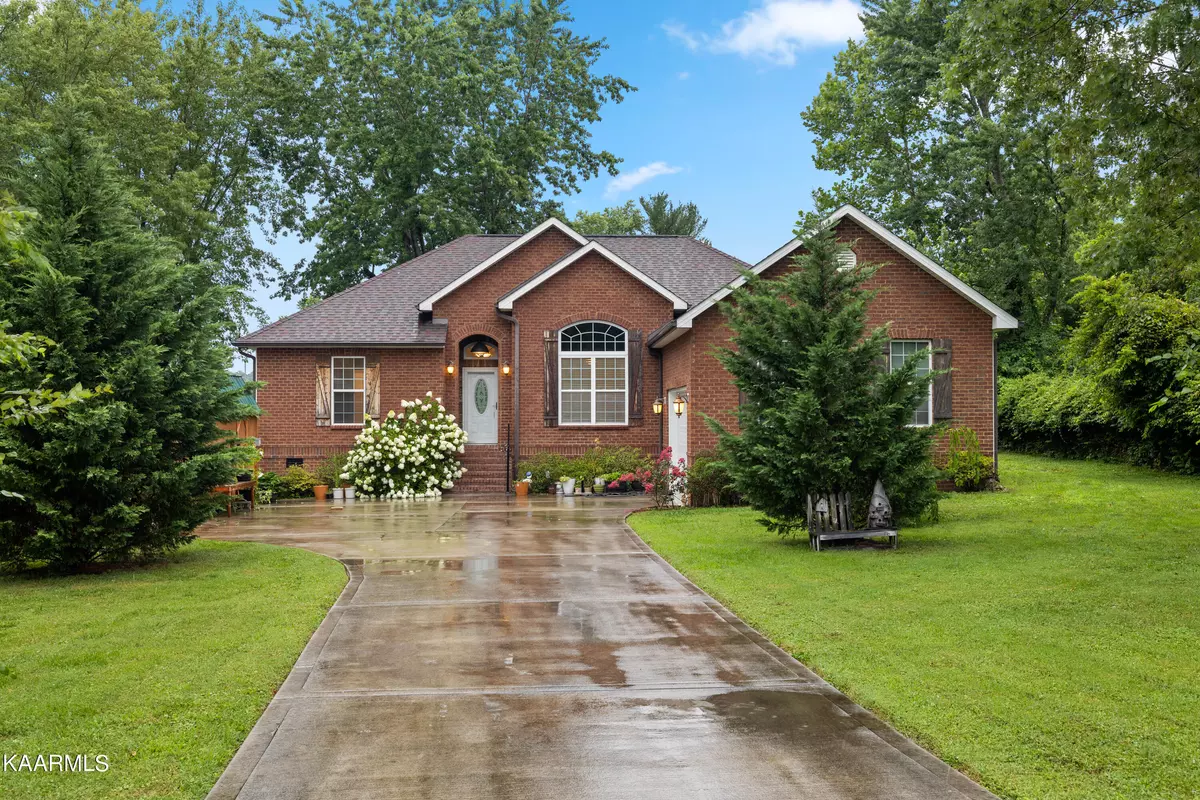$435,000
$400,000
8.8%For more information regarding the value of a property, please contact us for a free consultation.
909 Beaver Creek DR Powell, TN 37849
3 Beds
2 Baths
1,806 SqFt
Key Details
Sold Price $435,000
Property Type Single Family Home
Sub Type Residential
Listing Status Sold
Purchase Type For Sale
Square Footage 1,806 sqft
Price per Sqft $240
Subdivision J H Stratton Unit 11
MLS Listing ID 1234097
Sold Date 08/18/23
Style Traditional
Bedrooms 3
Full Baths 2
Originating Board East Tennessee REALTORS® MLS
Year Built 2014
Lot Size 0.500 Acres
Acres 0.5
Lot Dimensions 100X220
Property Description
Looking for a home that offers great entertaining space both inside and out! This beautiful brick rancher, complete with a 33 ft. round swimming pool and extensive decking, features a large open living room/dining room combination with soaring cathedral ceilings and a fabulous kitchen. The owners suite has a beautiful feature wall, spacious private bath with double vanity, walk in shower and separate tub. The other two spacious bedrooms, on the opposite side of the home, share a full bath. This home also comes with a ''like new'' 14 x 32 sq. ft. workshop and separate storage shed. Lots of extras included with this beautiful home!
Location
State TN
County Knox County - 1
Area 0.5
Rooms
Basement Slab
Dining Room Formal Dining Area, Breakfast Room
Interior
Interior Features Cathedral Ceiling(s), Pantry, Walk-In Closet(s)
Heating Central, Electric
Cooling Central Cooling, Ceiling Fan(s)
Flooring Carpet, Hardwood, Tile
Fireplaces Number 1
Fireplaces Type Stone, Other
Fireplace Yes
Appliance Dishwasher, Disposal, Dryer, Smoke Detector, Self Cleaning Oven, Refrigerator, Microwave, Washer
Heat Source Central, Electric
Exterior
Exterior Feature Windows - Vinyl, Windows - Insulated, Fence - Wood, Pool - Swim(Abv Grd), Deck
Garage Attached, Main Level
Garage Spaces 2.0
Garage Description Attached, Main Level, Attached
View Country Setting
Total Parking Spaces 2
Garage Yes
Building
Lot Description Level
Faces Clinton Hwy. to W. Beaver Creek Dr. to home on Left. OR from I-75 exit Callahan Road and travel east to Central. Left on Central, Left on W. Beaver Creek to home on right.
Sewer Public Sewer
Water Public
Architectural Style Traditional
Additional Building Storage, Workshop
Structure Type Vinyl Siding,Brick
Others
Restrictions No
Tax ID 056LB010
Energy Description Electric
Read Less
Want to know what your home might be worth? Contact us for a FREE valuation!

Our team is ready to help you sell your home for the highest possible price ASAP






