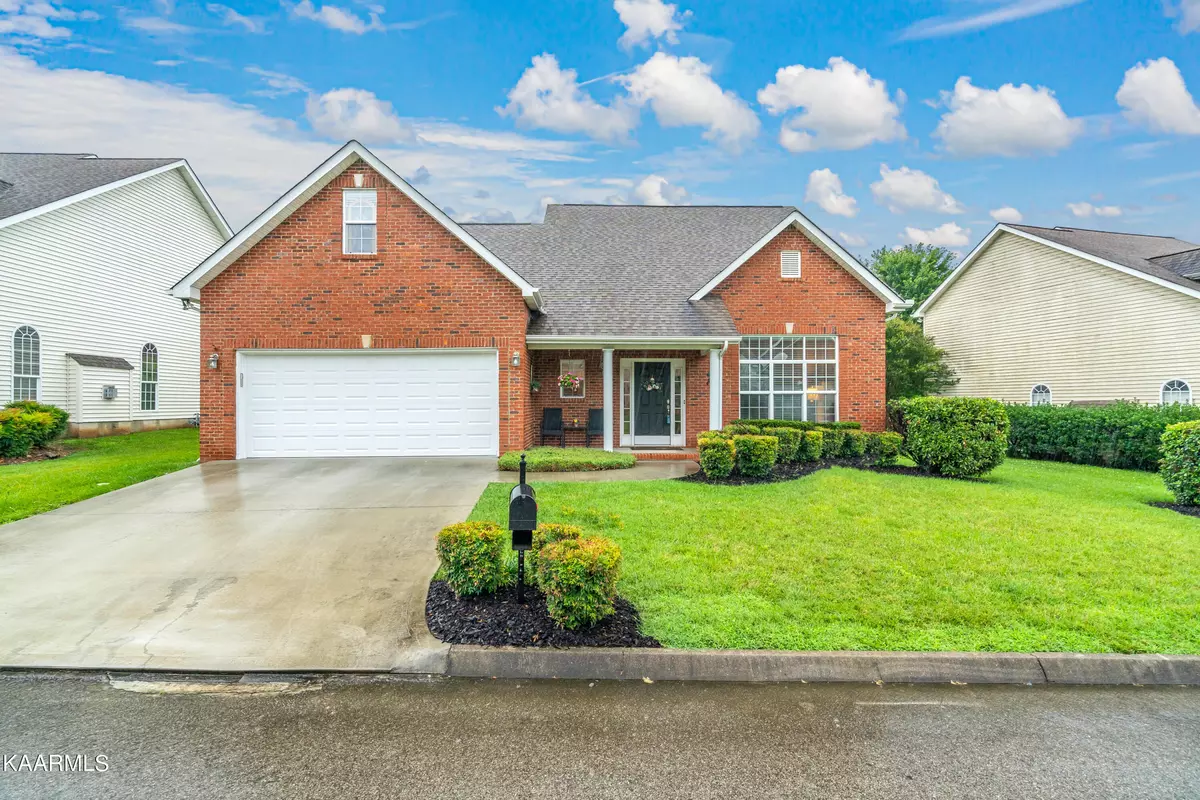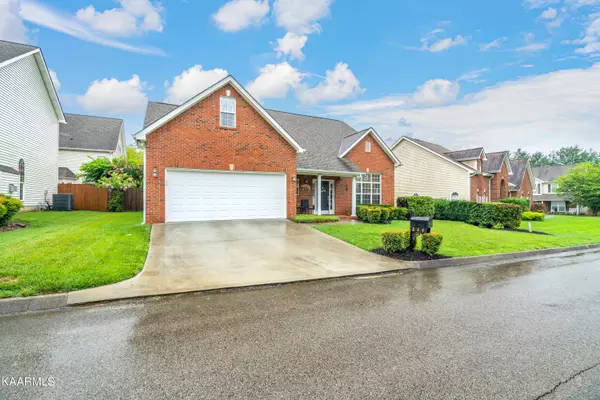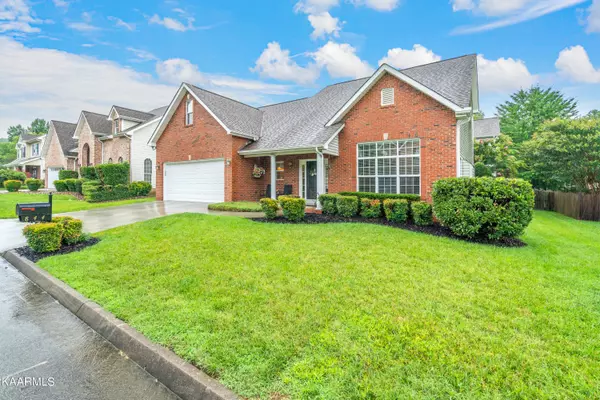$472,500
$489,900
3.6%For more information regarding the value of a property, please contact us for a free consultation.
844 Tanner LN Knoxville, TN 37919
3 Beds
3 Baths
2,368 SqFt
Key Details
Sold Price $472,500
Property Type Single Family Home
Sub Type Residential
Listing Status Sold
Purchase Type For Sale
Square Footage 2,368 sqft
Price per Sqft $199
Subdivision Iris Glen S/D
MLS Listing ID 1233777
Sold Date 08/29/23
Style Traditional
Bedrooms 3
Full Baths 2
Half Baths 1
HOA Fees $8/ann
Originating Board East Tennessee REALTORS® MLS
Year Built 2004
Lot Size 4,791 Sqft
Acres 0.11
Property Description
Welcome to Iris Glen, a small community in West Knoxville located right off of Westland Dr. This house has been meticulously maintained and has a lot of nice features inside and out! Immediately upon walking in, you will fall in love with the large open great room that boasts two story high cathedral ceilings, a gas fireplace that will be the focal point, and Brazilian Cherry flooring that extends from the living room to the formal dining room and into the main floor master bedroom. The master bedroom has a large walk-in closet and ensuite bathroom with a walk-in shower, jetted tub, and double vanity sinks. The remaining main level consist of 9' ceilings that open up the house. Also on the main level is the kitchen (all stainless-steel appliances to remain) with a pantry and plenty of space for an eat-in kitchen, laundry room (washer and dryer to remain), and half bath. You wouldn't even have to go upstairs if you didn't want to! However, there is a lot of space there as well...two additional bedrooms, full bath, and a MASSIVE bonus room. The bonus room has cathedral ceilings and a storage room off of it that could easily be converted to a finished closet for a 4th bedroom if desired or would make for an amazing all-purpose room as it already is! Outside will be enjoyed either by the covered front patio or private back patio. The level lot has been professionally landscaped and is sure to please with lots of character to it. Recent upgrades consist of the following: new range/oven 1 month ago, new dishwasher 6 months ago, new refrigerator 1 year ago, and new water heater 2 years ago. Be sure to check out the 360 tour for a full virtual walkthrough and come make this great home yours!
Location
State TN
County Knox County - 1
Area 0.11
Rooms
Other Rooms LaundryUtility, Extra Storage, Great Room, Mstr Bedroom Main Level
Basement Slab
Dining Room Eat-in Kitchen, Formal Dining Area
Interior
Interior Features Cathedral Ceiling(s), Pantry, Walk-In Closet(s), Eat-in Kitchen
Heating Central, Natural Gas, Electric
Cooling Central Cooling, Ceiling Fan(s)
Flooring Carpet, Hardwood, Tile
Fireplaces Number 1
Fireplaces Type Gas Log
Fireplace Yes
Appliance Dishwasher, Dryer, Refrigerator, Microwave, Washer
Heat Source Central, Natural Gas, Electric
Laundry true
Exterior
Exterior Feature Fence - Privacy, Patio, Porch - Covered
Parking Features Garage Door Opener, Attached, Main Level
Garage Spaces 2.0
Garage Description Attached, Garage Door Opener, Main Level, Attached
Porch true
Total Parking Spaces 2
Garage Yes
Building
Lot Description Private, Level
Faces Take Westland Dr to S Gallaher View Rd to right on Tully Ln to left on Tanner Ln to home on right.
Sewer Public Sewer
Water Public
Architectural Style Traditional
Structure Type Vinyl Siding,Brick
Schools
Middle Schools Bearden
High Schools Bearden
Others
Restrictions Yes
Tax ID 133HH021
Energy Description Electric, Gas(Natural)
Read Less
Want to know what your home might be worth? Contact us for a FREE valuation!

Our team is ready to help you sell your home for the highest possible price ASAP






