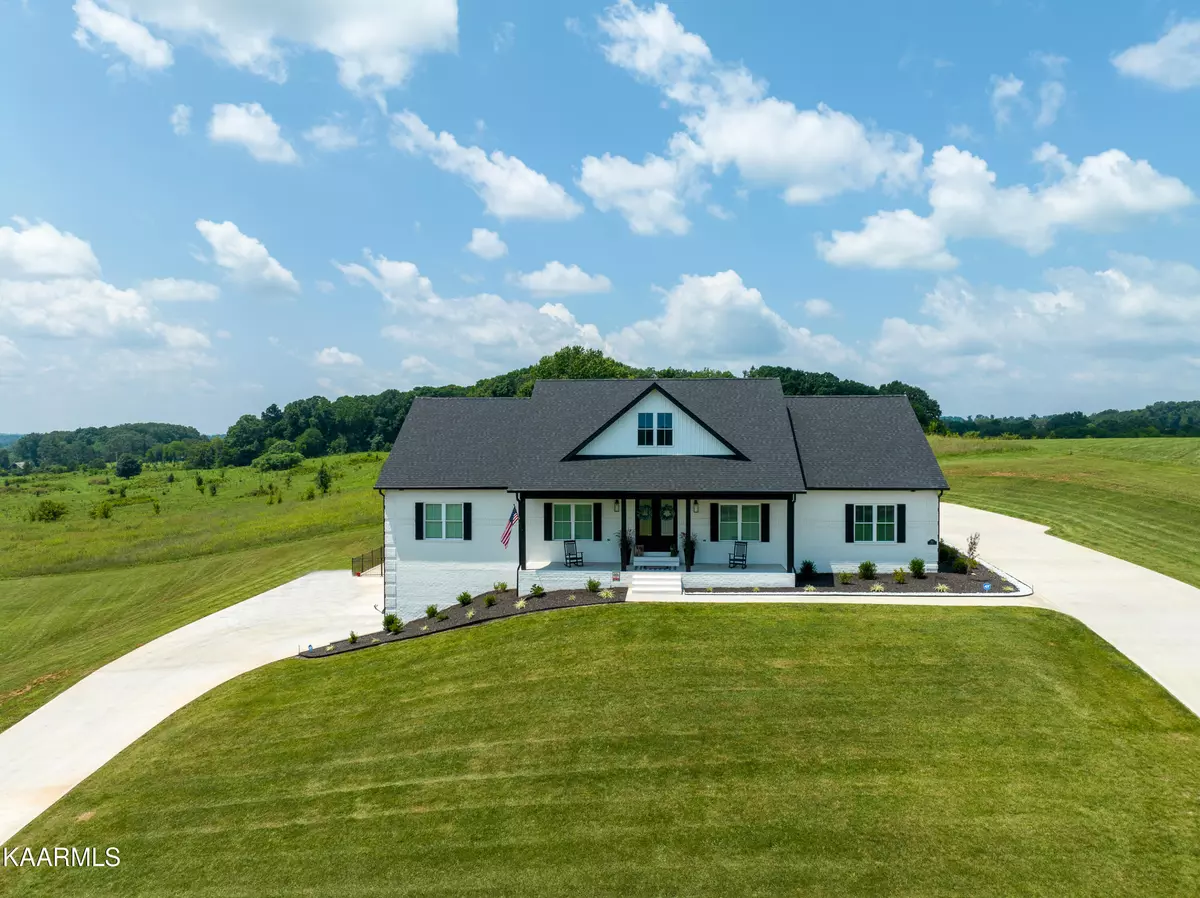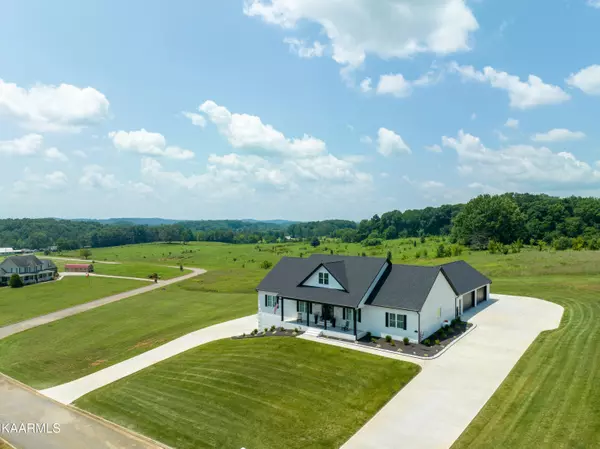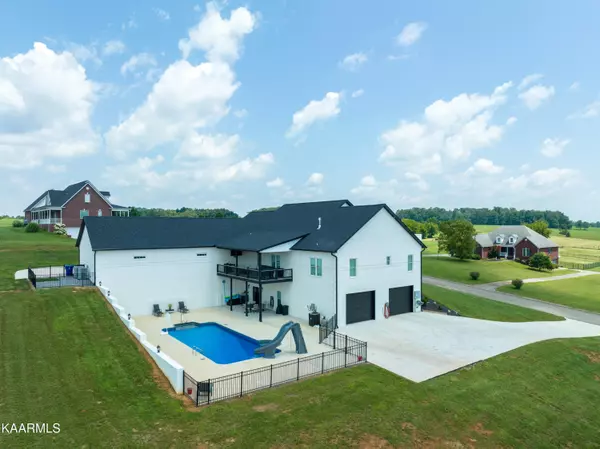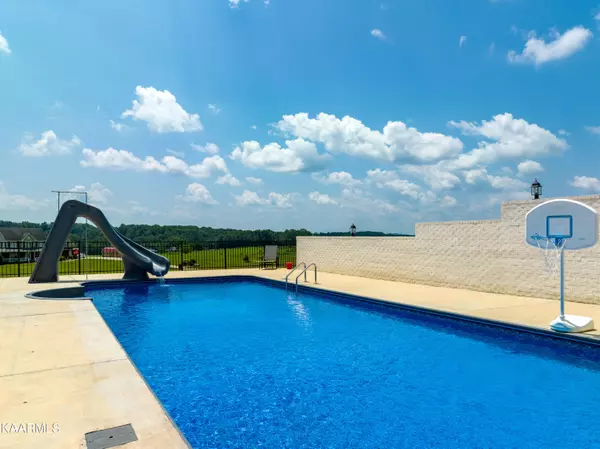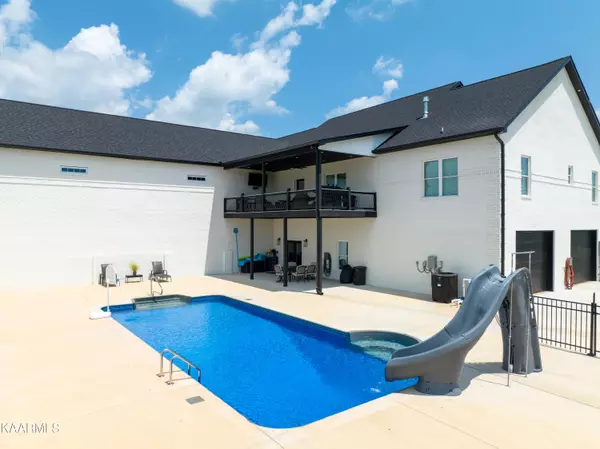$999,900
$999,900
For more information regarding the value of a property, please contact us for a free consultation.
755 Longview DR Greenback, TN 37742
3 Beds
4 Baths
3,750 SqFt
Key Details
Sold Price $999,900
Property Type Single Family Home
Sub Type Residential
Listing Status Sold
Purchase Type For Sale
Square Footage 3,750 sqft
Price per Sqft $266
Subdivision Longview Farm
MLS Listing ID 1234818
Sold Date 08/30/23
Style Traditional
Bedrooms 3
Full Baths 4
Originating Board East Tennessee REALTORS® MLS
Year Built 2022
Lot Size 1.790 Acres
Acres 1.79
Property Description
THE PERSONAL HOME OF ONE OF BLOUNT COUNTY'S TOP BUILDERS IS ONLY 1 YEAR OLD AND HAS IT ALL INCLUDING ENOUGH GARAGE SPACE FOR 10 CARS & A POOL! THIS ALL BRICK BASEMENT RANCHER SITS ON 1.75 ACRE OF LAND AND HAS AMAZING MTN VIEWS OUT THE FRONT & BACK & NO HOA!
AMENITIES & UPGRADES INCLUDE: COVERED FRONT PORCH W/ DOUBLE WOOD DOORS, SPLIT BDRM PLAN, HANDCRAFTED WIDE MOLDING WINDOW CASINGS, GREAT ROOM (LUXURY VINYL FLR, DOUBLE TREY CEILING, CROWN MOLDING, STONE GAS FIREPLACE W/ WOOD MANTEL), EAT-IN KITCHEN (GRANITE COUNTERTOPS, SUBWAY TILE BACKSPLASH, SOFT CLOSE WHITE & GREY SHAKER CABINETS, STNLS APPLIANCES, DOUBLE WALL OVENS, BUILT-IN MICROWAVE, DROP-IN RANGE, BAR CNTRTP, CUSTOM RANGE HOOD, LARGE PANTRY, BAR TOP), FORMAL DINING ROOM (CHANDELIER, LARGE WINDOW W/ MTN VIEW, CRWN MLD, OVERSIZED OWNER'S BR (LUXURY VINYL FLRS, DOUBLE TREY CEILING, CRWN MLD & WALK-IN CLOSET THAT CONNECTS TO LAUNDRY RM), OWNER'S BATH (HUGE CUSTOM TILE SHOWER W/ DOUBLE HANDHELD SHOWERHEADS, GLASS DOOR, LUXURY VINYL PLANK FLR, DOUBLE VANITY W/GRANITE, FREESTANDING SOAKING TUB W/ CHANDELIER, SEP W/C), BRM 2 (LARGE WALK-IN CLOSET, CEILING FAN, BR3 (CEILING FAN, LVP FLRS), 4TH RM W/ CLOSET (CEILING FAN, LUXURY VINYL FLR), JACK & JILL BATH (GORGEOUS LARGE TILE SHWR W/ SPRAYER & GLASS DOOR, DOUBLE VANITY W/ GRANITE CNTRTP, WHITE SHAKER CABINETS, ORB FIXTURES ), 3RD FULL BATH ON MAIN (OVERSIZED VANITY W/ GRANITE, LUXURY VINYL PLANK, TUB/SHWR COMBO), SPACIOUS LAUNDRY ON MAIN, COVERED PATIO ON MAIN (WOOD PLANK CEILING, CEILING FAN, MTN VIEWS), HUGE BONUS LIVING AREA IN WALK-IN BASEMENT (LUXURY VINYL FLR, DOUBLE DOORS TO THE POOL), BASEMENT FULL BATH (VANITY W/ GRANITE, LUXURY VINYL FLR), BASEMENT COVERED PATIO OVERLOOKING THE POOL, BRAND NEW FIBERGLASS POOL W/ SLIDE, & EXTRA CONCRETE FOR ENTERTAINING, 4 CAR OVERSIZED GARAGE ON MAIN (SIDE ENTRY, EXTRA LONG, TONS OF STORAGE), 2ND DRIVEWAY TO BASEMENT GARAGE (CAN HOLD UP TO 6 CARS, GREAT FOR A WORKSHOP OR CAR ENTHUSIAST), AND WIRED SECURITY CAMERAS (HAS MONITOR & APP- NO MONTHLY FEE). SELLER THOUGHT OF EVERYTHING! CLOSE TO EVERYTHING- SCHOOLS, SHOPPING, AND RESTAURANTS!
Location
State TN
County Blount County - 28
Area 1.79
Rooms
Family Room Yes
Other Rooms Basement Rec Room, LaundryUtility, DenStudy, Workshop, Bedroom Main Level, Extra Storage, Office, Great Room, Family Room, Mstr Bedroom Main Level, Split Bedroom
Basement Finished, Plumbed, Walkout
Dining Room Breakfast Bar, Eat-in Kitchen, Formal Dining Area
Interior
Interior Features Island in Kitchen, Pantry, Walk-In Closet(s), Breakfast Bar, Eat-in Kitchen
Heating Central, Propane, Electric
Cooling Central Cooling, Ceiling Fan(s)
Flooring Vinyl
Fireplaces Number 1
Fireplaces Type Stone, Gas Log
Fireplace Yes
Appliance Dishwasher, Disposal, Gas Stove, Smoke Detector, Self Cleaning Oven, Security Alarm, Microwave
Heat Source Central, Propane, Electric
Laundry true
Exterior
Exterior Feature Windows - Vinyl, Windows - Insulated, Fenced - Yard, Patio, Pool - Swim (Ingrnd), Porch - Covered, Deck
Parking Features Garage Door Opener, Attached, Basement, Side/Rear Entry, Main Level
Garage Spaces 10.0
Garage Description Attached, SideRear Entry, Basement, Garage Door Opener, Main Level, Attached
View Mountain View, Country Setting
Porch true
Total Parking Spaces 10
Garage Yes
Building
Lot Description Corner Lot, Level, Rolling Slope
Faces Hwy 411 South, Right on Henry Lane, Left on Morganton Rd, Right on Longview, Home on Left. Morganton Rd, Right onto Longview, Home on Left.
Sewer Septic Tank
Water Public
Architectural Style Traditional
Additional Building Storage
Structure Type Brick
Schools
Middle Schools William Blount
High Schools William Blount
Others
Restrictions Yes
Tax ID 099C A 013.00
Energy Description Electric, Propane
Acceptable Financing New Loan, Cash, Conventional
Listing Terms New Loan, Cash, Conventional
Read Less
Want to know what your home might be worth? Contact us for a FREE valuation!

Our team is ready to help you sell your home for the highest possible price ASAP


