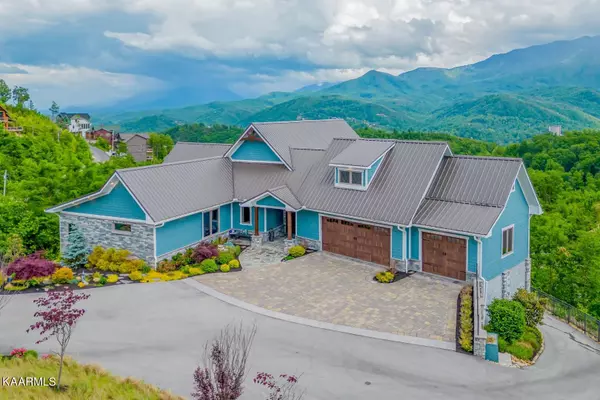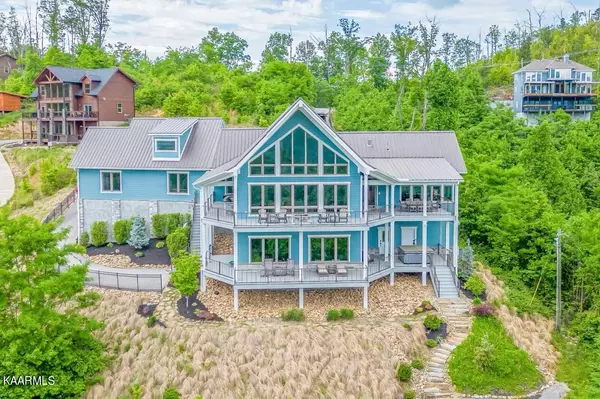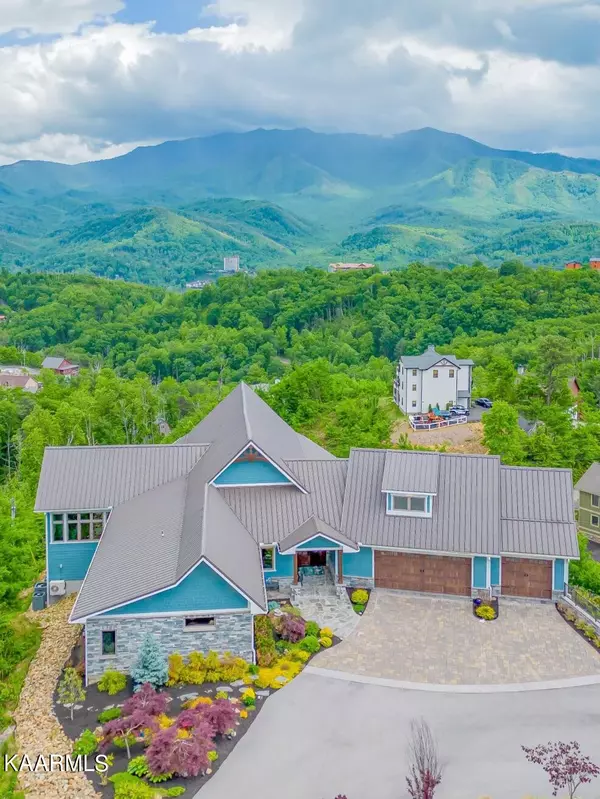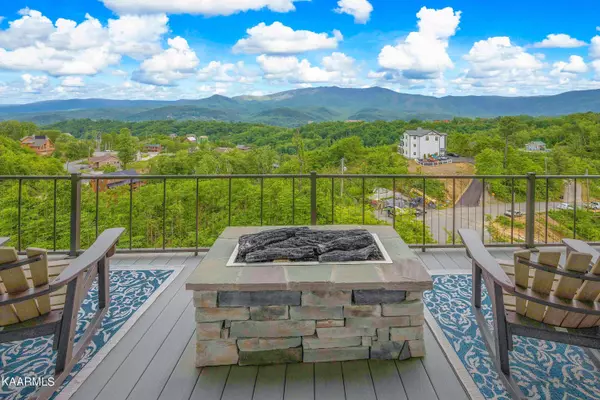$2,700,000
$2,900,000
6.9%For more information regarding the value of a property, please contact us for a free consultation.
945 Wiley Oakley DR Gatlinburg, TN 37738
3 Beds
6 Baths
5,623 SqFt
Key Details
Sold Price $2,700,000
Property Type Single Family Home
Sub Type Residential
Listing Status Sold
Purchase Type For Sale
Square Footage 5,623 sqft
Price per Sqft $480
Subdivision Chalet Village North
MLS Listing ID 1227130
Sold Date 09/18/23
Style Craftsman
Bedrooms 3
Full Baths 4
Half Baths 2
HOA Fees $21/ann
Originating Board East Tennessee REALTORS® MLS
Year Built 2019
Lot Size 1.580 Acres
Acres 1.58
Property Description
Here is the only chance you'll have to get into a luxury executive home in the heart of Gatlinburg on three lots that has never been rented and is in pristine condition in Chalet Village! Rental potential is absolutely enormous if buyer would choose to go that route. Built in 2019 this gem of Gatlinburg is over 5,000sf of finished living space on a private drive situated across three lots positioning itself on a peninsula out cropping guaranteeing unobstructed views in perpetuity! Mountain views that are rarely enjoyed are viewed from nearly every room and with the double wrap around composite decking porches w/ hot tub, built in sound throughout and outdoor kitchen w/ fire pit, this luxury mountain oasis just keeps on getting better! Separate entry and parking at lower level of the property ensures private secure parking for all of your family and friends for your get togethers. Master bedroom on main has heated floors, zero entry shower, claw foot tub, executive level closet space and built in closet systems making this home top tier on every level. High end appliances throughout home in both main level open floor plan kitchen and lower level kitchen. Home can live as a 5 bedroom easily and has amazing space including exercise room, bonus area and more. Mountain views from every point of view on this private estate in addition to the luxury build of this like new home is one in a million! All furnishings and appliances included. Come view today to see for yourself!
Location
State TN
County Sevier County - 27
Area 1.58
Rooms
Family Room Yes
Other Rooms Basement Rec Room, LaundryUtility, DenStudy, Bedroom Main Level, Extra Storage, Office, Great Room, Family Room, Mstr Bedroom Main Level
Basement Finished, Walkout
Interior
Interior Features Island in Kitchen, Pantry, Walk-In Closet(s)
Heating Central, Propane, Electric
Cooling Central Cooling, Ceiling Fan(s)
Flooring Hardwood, Radiant Floors, Vinyl
Fireplaces Number 3
Fireplaces Type Gas Log
Fireplace Yes
Appliance Dishwasher, Disposal, Dryer, Gas Grill, Security Alarm, Refrigerator, Washer
Heat Source Central, Propane, Electric
Laundry true
Exterior
Exterior Feature Porch - Covered, Prof Landscaped
Parking Features Designated Parking, Attached, Side/Rear Entry, Main Level, Off-Street Parking, Common
Garage Spaces 3.0
Garage Description Attached, SideRear Entry, Main Level, Common, Off-Street Parking, Designated Parking, Attached
Pool true
Amenities Available Clubhouse, Pool, Tennis Court(s)
View Mountain View
Total Parking Spaces 3
Garage Yes
Building
Lot Description Private, Irregular Lot
Faces From Pigeon Forge heading to Gatlinburg on US321 N/ US-441 S Parkway, Turn Right toward Wiley Oakley at the Visitors Center and then a left to continue on Wiley Oakley, follow the signs to be sure to stay on Wiley Oakley. GPS will get you there. The home is on the left, no sign.
Sewer Septic Tank
Water Public
Architectural Style Craftsman
Structure Type Fiber Cement,Stone,Cement Siding,Frame
Others
Restrictions Yes
Tax ID 126H A 053.00
Energy Description Electric, Propane
Acceptable Financing Cash, Conventional
Listing Terms Cash, Conventional
Read Less
Want to know what your home might be worth? Contact us for a FREE valuation!

Our team is ready to help you sell your home for the highest possible price ASAP






