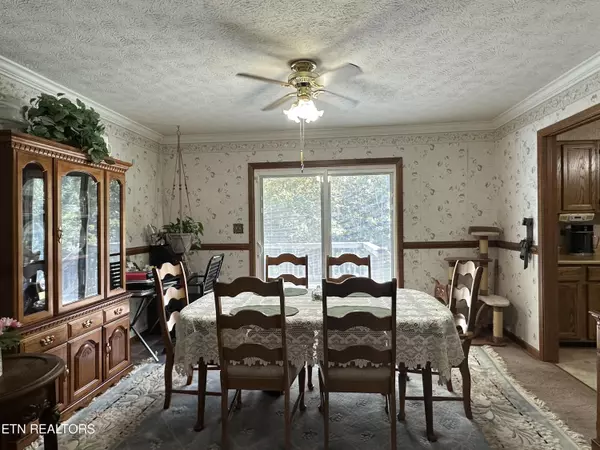$250,000
$265,000
5.7%For more information regarding the value of a property, please contact us for a free consultation.
1813 Rosemont CIR Louisville, TN 37777
3 Beds
2 Baths
1,456 SqFt
Key Details
Sold Price $250,000
Property Type Single Family Home
Sub Type Residential
Listing Status Sold
Purchase Type For Sale
Square Footage 1,456 sqft
Price per Sqft $171
Subdivision Meadowlands
MLS Listing ID 1237994
Sold Date 09/19/23
Style Traditional
Bedrooms 3
Full Baths 2
Originating Board East Tennessee REALTORS® MLS
Year Built 1988
Lot Size 0.470 Acres
Acres 0.47
Lot Dimensions 102 X 198.65 IRR
Property Description
DON'T MISS THE OPPORTUNITY to check out this lovely basement rancher; priced to move in the foothills of the Smoky Mountains, and within minutes of downtown Knoxville, West Knoxville shopping areas, and lake access to Fort Loudon Lake. The home sits on a .47 acre lot and features 1456 sq. ft. of living space, 3 BR, 2 BA and a full unfinished basement. This home has been well kept, and has loads of potential! Sold as is.
Location
State TN
County Blount County - 28
Area 0.47
Rooms
Other Rooms Workshop, Extra Storage
Basement Unfinished, Walkout
Dining Room Eat-in Kitchen, Formal Dining Area
Interior
Interior Features Eat-in Kitchen
Heating Central, Electric
Cooling Central Cooling, Ceiling Fan(s)
Flooring Carpet, Vinyl
Fireplaces Type None
Fireplace No
Appliance Dishwasher, Dryer, Smoke Detector, Refrigerator, Microwave, Washer
Heat Source Central, Electric
Exterior
Exterior Feature Porch - Covered, Deck
Parking Features Basement, Side/Rear Entry
Garage Spaces 2.0
Garage Description SideRear Entry, Basement
View Country Setting
Total Parking Spaces 2
Garage Yes
Building
Lot Description Wooded, Level, Rolling Slope
Faces Topside Rd. to Wrights Ferry Rd., left on Rosemont Cr., 3rd house on left. SOP
Sewer Septic Tank
Water Public
Architectural Style Traditional
Structure Type Stone,Cedar,Frame,Brick
Others
Restrictions No
Tax ID 008N B 003.00
Energy Description Electric
Acceptable Financing Cash, Conventional
Listing Terms Cash, Conventional
Read Less
Want to know what your home might be worth? Contact us for a FREE valuation!

Our team is ready to help you sell your home for the highest possible price ASAP






