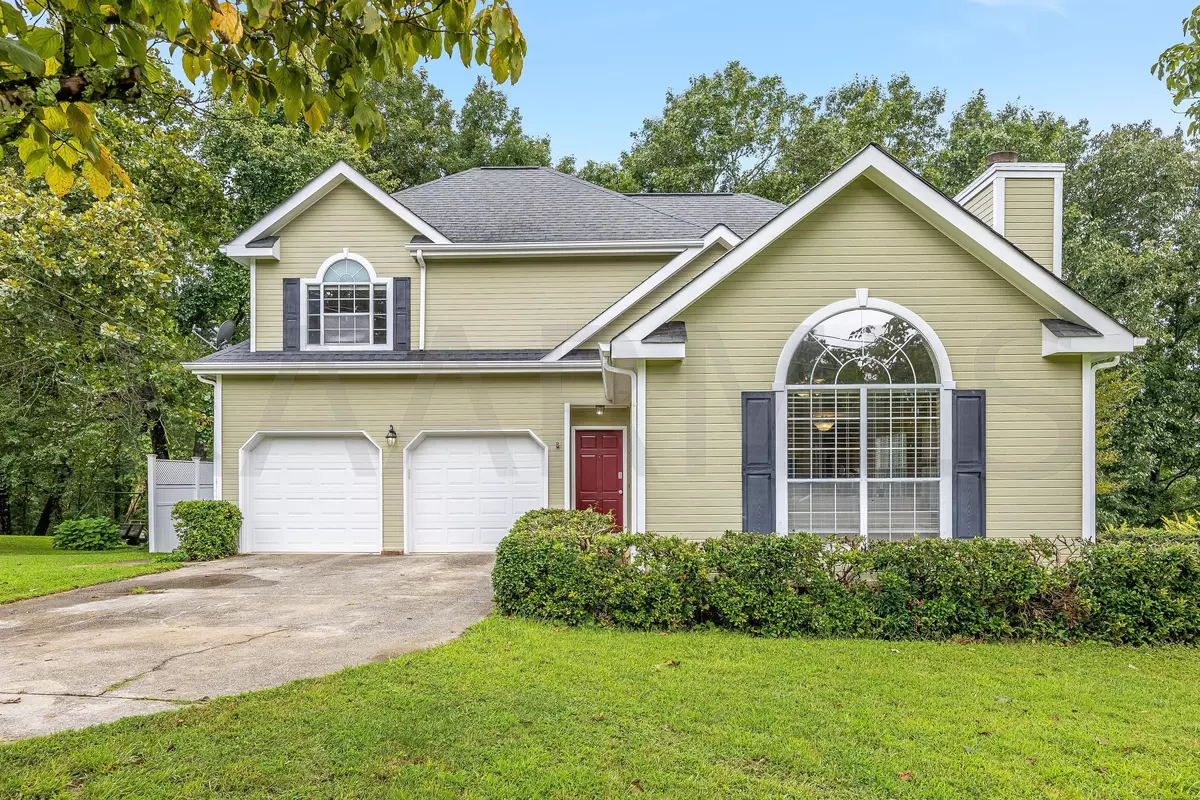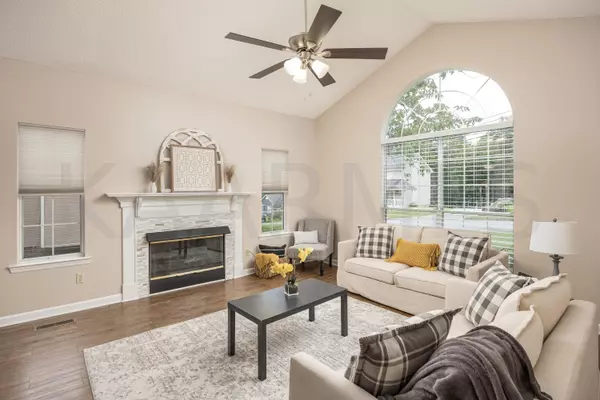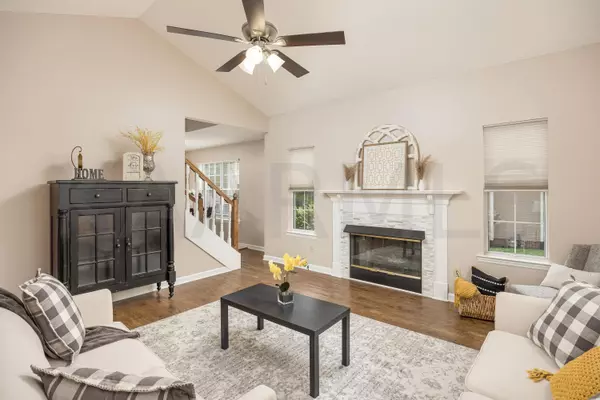$346,500
$335,000
3.4%For more information regarding the value of a property, please contact us for a free consultation.
6911 Benwood DR Ooltewah, TN 37363
3 Beds
3 Baths
1,705 SqFt
Key Details
Sold Price $346,500
Property Type Single Family Home
Sub Type Residential
Listing Status Sold
Purchase Type For Sale
Square Footage 1,705 sqft
Price per Sqft $203
Subdivision Hamilton On Hunter S
MLS Listing ID 1236777
Sold Date 09/19/23
Style Traditional
Bedrooms 3
Full Baths 2
Half Baths 1
Originating Board East Tennessee REALTORS® MLS
Year Built 1990
Lot Size 0.700 Acres
Acres 0.7
Property Description
UPDATED 3 BEDROOM HOME - This recently updated 3 bedroom home features fresh paint and flooring throughout! This charming home's living room is the ideal space for entertaining with a gas fireplace, tall vaulted ceiling, and two story windows that provide plenty of natural lighting. The kitchen boast plenty of cabinet space and a breakfast nook and separate dining room. Upstairs, the primary suite is a true retreat with an updated bathroom including a soaking tub, walk-in tile shower and double bowl vanity. Two additional bedrooms share a jack-and-jill bathroom. The basement provides you with plenty of space for storage or has plenty of potential for a finished area. Spend relaxing evenings outside on the wooden deck overlooking the private backyard. A detached storage shed gives you additional storage for your lawn equipment. All of this and more just minutes from the center of Ooltewah. You don't want to miss out on this home!
Location
State TN
County Hamilton County - 48
Area 0.7
Rooms
Basement Unfinished
Dining Room Eat-in Kitchen, Formal Dining Area
Interior
Interior Features Cathedral Ceiling(s), Walk-In Closet(s), Eat-in Kitchen
Heating Central, Electric
Cooling Central Cooling
Flooring Hardwood, Vinyl, Tile
Fireplaces Number 1
Fireplaces Type Gas
Fireplace Yes
Appliance Dishwasher, Microwave
Heat Source Central, Electric
Exterior
Exterior Feature Windows - Vinyl, Deck
Parking Features Attached
Garage Spaces 2.0
Garage Description Attached, Attached
View Mountain View
Total Parking Spaces 2
Garage Yes
Building
Lot Description Level
Faces From I-40 W continue onto to I-75 South towards Chattanooga, take exit 11 onto US-11 North, US-64 East toward Collegedale, Ooltewah. Turn right onto S Lee Hwy, turn left onto Hunter Rd, turn left onto Benwood Dr, the destination is on your right.
Sewer Septic Tank
Water Public
Architectural Style Traditional
Additional Building Storage
Structure Type Vinyl Siding,Block
Schools
Middle Schools Hunter
High Schools Central
Others
Restrictions Yes
Tax ID 113I C 082
Energy Description Electric
Read Less
Want to know what your home might be worth? Contact us for a FREE valuation!

Our team is ready to help you sell your home for the highest possible price ASAP






