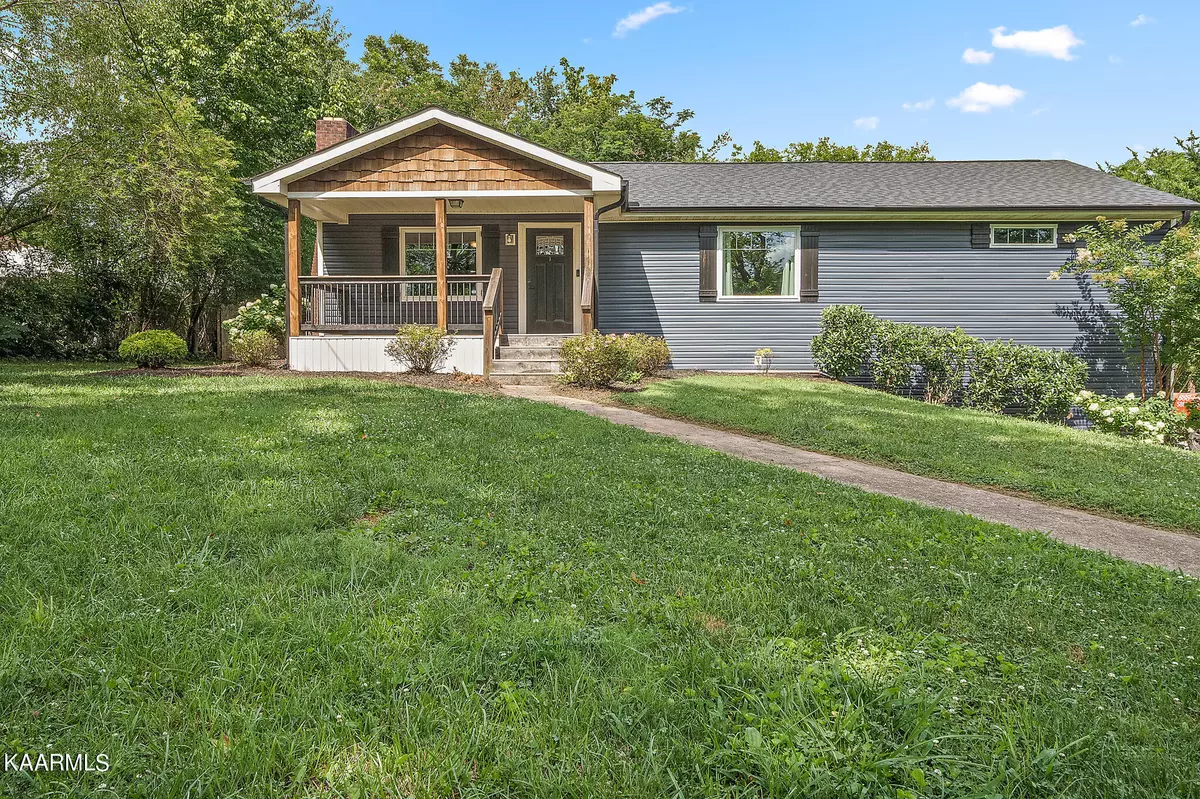$385,000
$379,900
1.3%For more information regarding the value of a property, please contact us for a free consultation.
7900 Harmon Rd Powell, TN 37849
4 Beds
3 Baths
2,955 SqFt
Key Details
Sold Price $385,000
Property Type Single Family Home
Sub Type Residential
Listing Status Sold
Purchase Type For Sale
Square Footage 2,955 sqft
Price per Sqft $130
Subdivision H H Harmon
MLS Listing ID 1234911
Sold Date 09/21/23
Style Craftsman
Bedrooms 4
Full Baths 3
Originating Board East Tennessee REALTORS® MLS
Year Built 1950
Lot Size 0.920 Acres
Acres 0.92
Property Description
Check out this stunning basement rancher nestled on almost one acre in Downtown Powell. The home has undergone a complete renovation recently which includes a new roof, vinyl siding, windows, gutters, electrical, plumbing, tankless water heater, ductwork, and more. On the main level, you'll find an open concept kitchen with stainless steel appliances, 4 bedrooms and 2 full baths. The master bedroom bedroom offers private access to the deck and a lavish ensuite with a custom tile walk-in shower and a huge walk-in closet. The lower level boasts a spacious den with another full bathroom and laundry facilities. The outdoor space is another amazing feature that includes a charming covered front porch, a large deck, and an expansive backyard. This home truly encompasses everything you desire. Professional pictures to be added Friday.
Location
State TN
County Knox County - 1
Area 0.92
Rooms
Other Rooms Basement Rec Room, LaundryUtility, Addl Living Quarter, Bedroom Main Level, Extra Storage, Mstr Bedroom Main Level
Basement Finished, Plumbed, Walkout
Dining Room Eat-in Kitchen
Interior
Interior Features Walk-In Closet(s), Eat-in Kitchen
Heating Central, Natural Gas, Electric
Cooling Central Cooling, Ceiling Fan(s)
Flooring Laminate, Hardwood, Tile
Fireplaces Number 1
Fireplaces Type Brick
Fireplace Yes
Appliance Dishwasher, Disposal, Microwave, Range, Refrigerator, Self Cleaning Oven, Smoke Detector, Tankless Wtr Htr
Heat Source Central, Natural Gas, Electric
Laundry true
Exterior
Exterior Feature Windows - Vinyl, Porch - Covered, Prof Landscaped, Deck, Balcony, Doors - Storm
Garage Attached, Carport, Basement, Off-Street Parking
Garage Spaces 2.0
Garage Description Attached, Basement, Carport, Off-Street Parking, Attached
View Country Setting, Wooded
Total Parking Spaces 2
Garage Yes
Building
Lot Description Private, Wooded, Level
Faces I-75 to Emory Rd exit, (L) towards Clinton Hwy. go to 3rd Traffic Light T/R onto Old Emory Rd Bear (R) at Split onto Spring St. pass Powell Elementary Sch. to Stop Sign Turn (R) then (L) Wells & Immediate (R) onto Harmon Rd to House on Right. **Or** Clinton Hwy.South to R/Emory Rd pass Powell Middle & High School to Traffic Light @ Bojangles T/(L) go to 2nd Street on Right (T/R) on Wells 1st Rd T/L onto Harmon Rd. to House on Right
Sewer Public Sewer
Water Public
Architectural Style Craftsman
Additional Building Storage
Structure Type Vinyl Siding,Wood Siding,Shingle Shake,Block,Frame
Others
Restrictions No
Tax ID 056FA022
Energy Description Electric, Gas(Natural)
Read Less
Want to know what your home might be worth? Contact us for a FREE valuation!

Our team is ready to help you sell your home for the highest possible price ASAP






