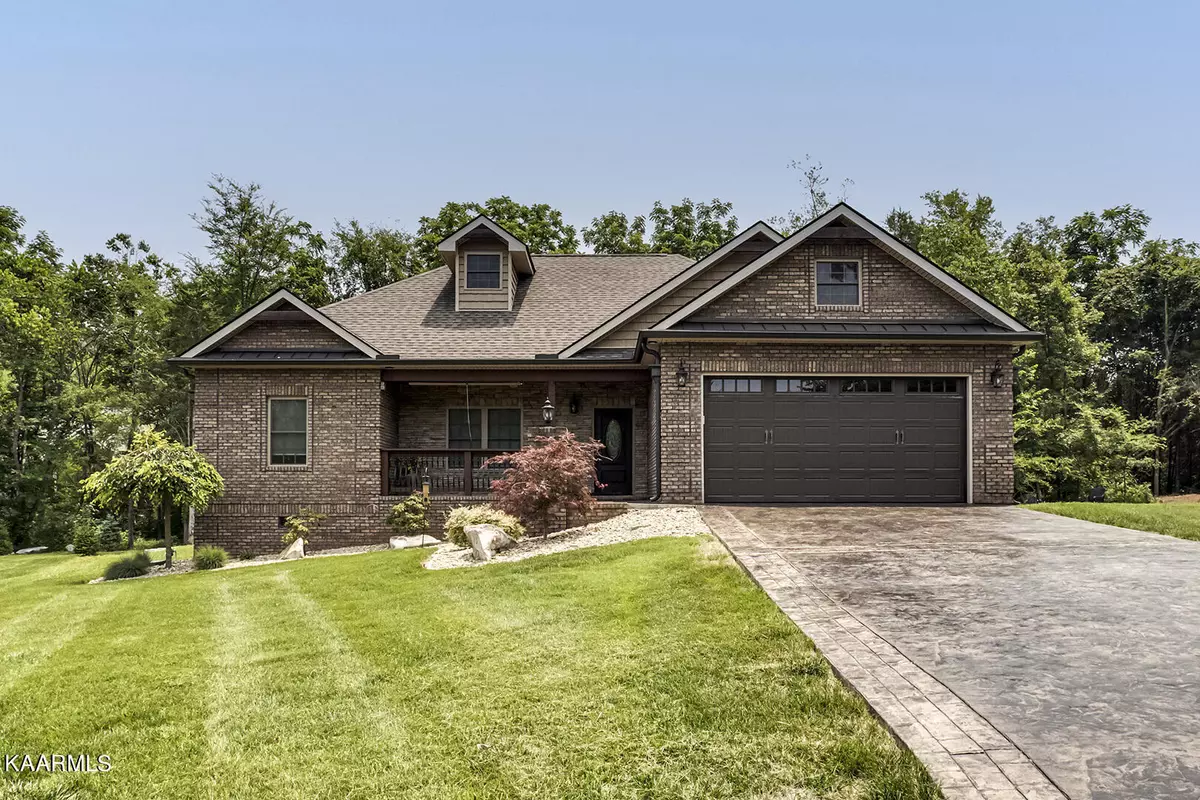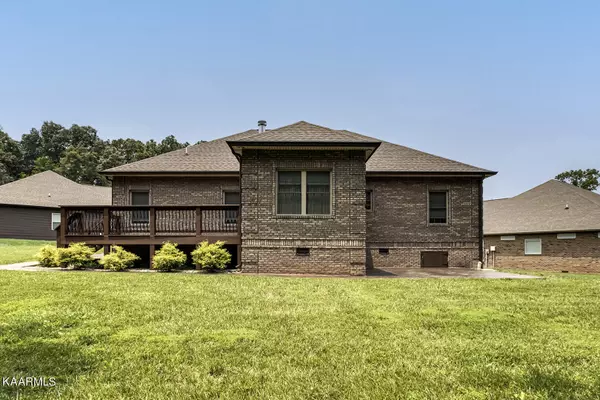$510,000
$519,900
1.9%For more information regarding the value of a property, please contact us for a free consultation.
204 Inagehi TRCE Loudon, TN 37774
3 Beds
2 Baths
1,700 SqFt
Key Details
Sold Price $510,000
Property Type Single Family Home
Sub Type Residential
Listing Status Sold
Purchase Type For Sale
Square Footage 1,700 sqft
Price per Sqft $300
Subdivision Mialaquo Coves
MLS Listing ID 1232060
Sold Date 09/26/23
Style Contemporary
Bedrooms 3
Full Baths 2
HOA Fees $167/mo
Originating Board East Tennessee REALTORS® MLS
Year Built 2018
Lot Size 0.460 Acres
Acres 0.46
Property Description
Welcome home to this move in ready brick/stone ranch style home located in Tellico Village on a cul-de-sac with lakeview from the front porch and great room that is nestled on .46 acres with wooded, common property behind. The property was built in 2018 and offers 3 bedrooms, two full baths, a contemporary open floor plan with stacked stone fireplace and cathedral ceiling in the great room and kitchen living areas with arched doorways. Hand scraped hardwood floors throughout with tile flooring in the bathrooms and laundry room. Kitchen boasts granite counter tops, tile backsplash, deep stainless steel country sink, under cabinet lighting, island/breakfast bar accented with stacked stone, maple cabinetry, stainless steel appliances that convey with the property include double oven, refrigerator, dishwasher and microwave. The additional room off the kitchen is multi-functional either as a formal dining room or eat in kitchen or sunroom. This room also provides access through double doors to the private deck overlooking the wooded area. Owner's suite has trayed ceiling accented with recessed lighting and two windows for natural lighting; the bathroom is complete with frosted glass window above the oversized soaking tub, double basin, granite counter tops, walk in tiled shower with glass door. The split bedroom floor plan and guest bath are great for entertaining family and friends overnight. Functional laundry room includes additional storage and counterspace. The quality and construction of the home also extends to the exterior. This all brick with stacked stone accents just begins to highlight the beauty of this home. The front and rear decks are wood grained designed trex composite decking that have decorative railings and stairs. The driveway, garage interior and the front, side and back walkways as well as the back patio are concrete-stamped, stained and have been recently resealed. Property also includes irrigation system, termite protection, rain gutters & rain gutter filters, crawl space has a dehumidifier. The two car garage (approximately 20'x20') has a utility sink and side entry access. The property is conveniently located near Food Lion, Sloans Hardware and the local pharmacy. Excluded from the sale of the property are the window curtains, valances and hardware. TV, speaker and wall bracket are negotiable. Tellico Village, a lake and golf Community, is located southwest of Knoxville and offers 3 championship golf courses, indoor and outdoor swimming pools, Yacht Club, Wellness Center, Pickleball and Tennis courts as well as numerous social groups and activities. Square footage is approximate and taxes taken from CRS. Buyer to verify all information.
Location
State TN
County Loudon County - 32
Area 0.46
Rooms
Other Rooms LaundryUtility, Great Room, Mstr Bedroom Main Level, Split Bedroom
Basement Crawl Space
Dining Room Breakfast Bar, Formal Dining Area
Interior
Interior Features Cathedral Ceiling(s), Island in Kitchen, Walk-In Closet(s), Breakfast Bar
Heating Central, Heat Pump, Electric
Cooling Central Cooling, Ceiling Fan(s)
Flooring Hardwood, Tile
Fireplaces Number 1
Fireplaces Type Stone, Wood Burning
Fireplace Yes
Appliance Dishwasher, Smoke Detector, Self Cleaning Oven, Refrigerator, Microwave
Heat Source Central, Heat Pump, Electric
Laundry true
Exterior
Exterior Feature Irrigation System, Windows - Vinyl, Porch - Covered, Deck, Balcony
Parking Features Garage Door Opener, Attached, Side/Rear Entry, Main Level
Garage Spaces 2.0
Garage Description Attached, SideRear Entry, Garage Door Opener, Main Level, Attached
Pool true
Amenities Available Clubhouse, Golf Course, Playground, Recreation Facilities, Sauna, Pool, Tennis Court(s)
View Lake
Total Parking Spaces 2
Garage Yes
Building
Lot Description Cul-De-Sac, Private, Wooded, Level
Faces Tellico Parkway (Highway 444) to Mialaquo Road. Turn left on Inagehi Way. Turn right on Inagehi Trace. SOP
Sewer Other
Water Public
Architectural Style Contemporary
Structure Type Stone,Brick,Frame
Others
Restrictions Yes
Tax ID 068 N B 008.00
Energy Description Electric
Acceptable Financing Cash, Conventional
Listing Terms Cash, Conventional
Read Less
Want to know what your home might be worth? Contact us for a FREE valuation!

Our team is ready to help you sell your home for the highest possible price ASAP





