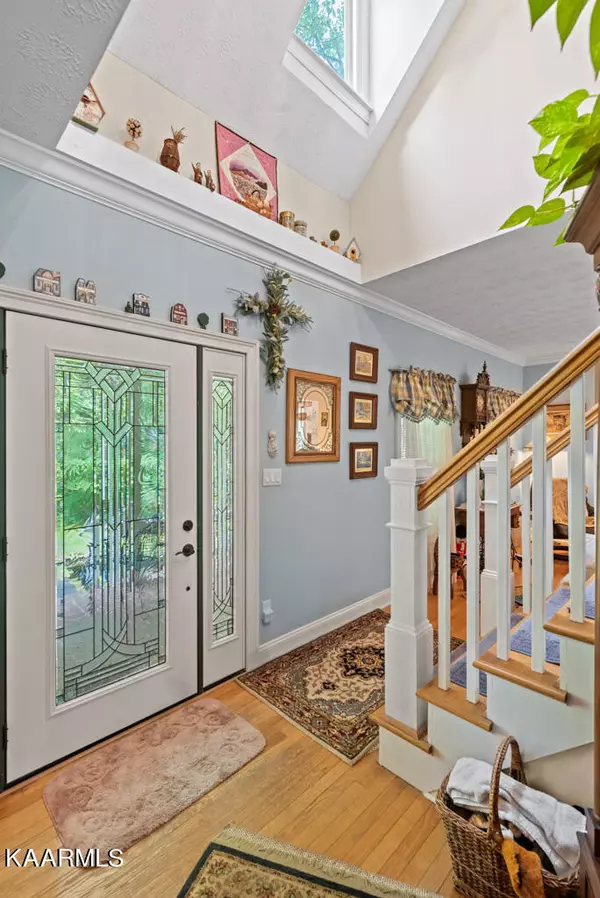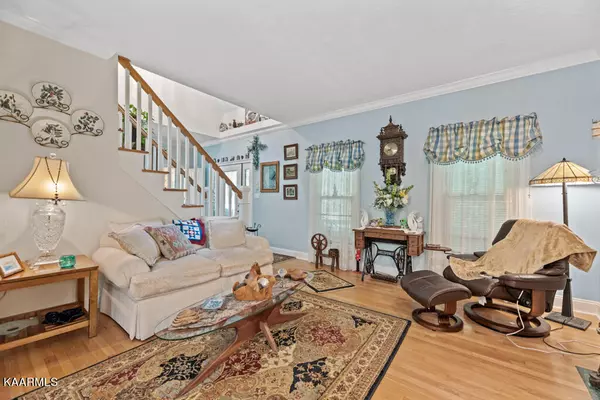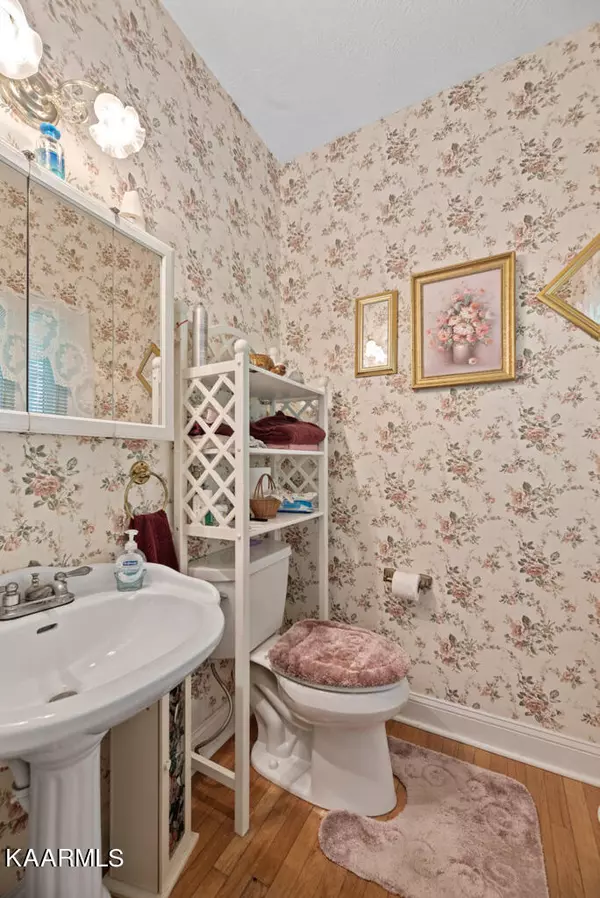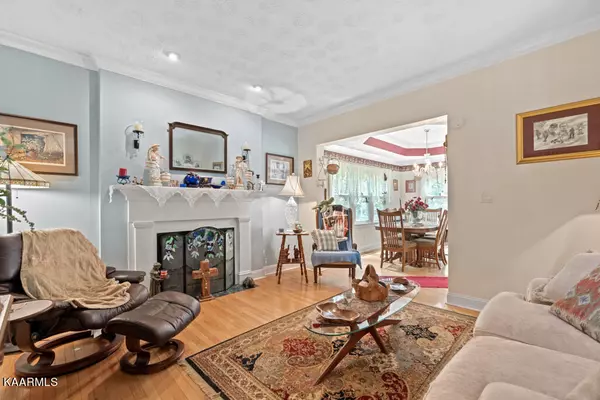$496,000
$510,000
2.7%For more information regarding the value of a property, please contact us for a free consultation.
110 Lakecrest LN Oak Ridge, TN 37830
4 Beds
4 Baths
3,403 SqFt
Key Details
Sold Price $496,000
Property Type Single Family Home
Sub Type Residential
Listing Status Sold
Purchase Type For Sale
Square Footage 3,403 sqft
Price per Sqft $145
Subdivision Lake Hills
MLS Listing ID 1232395
Sold Date 09/19/23
Style Traditional
Bedrooms 4
Full Baths 3
Half Baths 1
Originating Board East Tennessee REALTORS® MLS
Year Built 1991
Lot Size 1.450 Acres
Acres 1.45
Lot Dimensions 286x317x90x393 IRR
Property Description
110 Lakecrest Lane, Oak Ridge, TN 37830 is a charming residential property located in a serene and picturesque neighborhood. This beautiful home offers a blend of comfort, style, and modern amenities, making it an ideal place to live.
Situated on over a 1.5 acre well-maintained lot, the property boasts tone of privacy and offers attractive landscaping and manicured lawn. The exterior of the house features a combination of brick and siding, and flanked by a beautiful front porch creating a welcoming and timeless aesthetic.
Upon entering the home, you are greeted by an inviting foyer that leads you into the main living areas. The interior of the house exudes warmth and elegance with its tasteful decor, neutral color palette, and abundant natural light.
The main level of the residence offers a well-designed floor plan that seamlessly connects the living room, dining area, and kitchen, creating an open and airy atmosphere. The living room provides a comfortable space to relax and entertain, featuring fireplace with gas logs, large windows that offer scenic views of the surrounding area. The adjacent dining area is perfect for hosting intimate dinners or larger gatherings with friends and family.
The kitchen is a highlight of the home, boasting modern appliances, ample cabinet space, and breakfast bar. It is a culinary enthusiast's dream, featuring granite counter tops providing the perfect space to prepare delicious meals and create lasting memories. Currently there is a rug installed over oak hardwoods that can be easily removed.
This residence offers four spacious bedrooms, including a master suite that provides a private sanctuary for relaxation. The master bedroom features a generous walk-in closet and a luxurious ensuite bathroom with double vanities, a soaking tub, and a separate shower.
The property also includes additional amenities such as a dedicated home office, a laundry room, and a two-car garage, providing convenience and functionality for everyday living.
The lower level is a wonderful area with high ceilings, huge brick fireplace, lots of room for entertaining and game night! Extra room for crafts or exercise!
Outdoor living is a delight in this home, thanks to its spacious deck and cozy patio area. It offers a perfect setting for outdoor gatherings, barbecues, or simply enjoying the tranquility of the surroundings.
Located in the desirable Oak Ridge community, this property enjoys the benefits of a peaceful residential area while still being in close proximity to essential amenities. Residents can take advantage of nearby parks, recreational facilities, shopping centers, and restaurants, ensuring a convenient and enjoyable lifestyle. Just minutes to ORNL and Y12
In summary, 110 Lakecrest Lane in Oak Ridge, TN 37830, is a stunning residential property that offers a harmonious blend of comfort, style, and modern living. Its attractive design, functional layout, and desirable location make it an exceptional place to call home.
Location
State TN
County Anderson County - 30
Area 1.45
Rooms
Other Rooms Basement Rec Room, LaundryUtility, Extra Storage, Office, Breakfast Room, Great Room, Split Bedroom
Basement Finished, Plumbed, Walkout
Dining Room Breakfast Bar, Eat-in Kitchen, Formal Dining Area
Interior
Interior Features Cathedral Ceiling(s), Dry Bar, Pantry, Walk-In Closet(s), Breakfast Bar, Eat-in Kitchen
Heating Central, Natural Gas, Electric
Cooling Ceiling Fan(s)
Flooring Laminate, Carpet, Hardwood
Fireplaces Number 2
Fireplaces Type Brick, Gas Log
Fireplace Yes
Appliance Dishwasher, Disposal, Smoke Detector, Self Cleaning Oven, Security Alarm, Refrigerator, Microwave
Heat Source Central, Natural Gas, Electric
Laundry true
Exterior
Exterior Feature Windows - Vinyl, Windows - Insulated, Patio, Porch - Covered, Deck, Doors - Energy Star
Parking Features Garage Door Opener, Attached, Main Level
Garage Spaces 2.0
Garage Description Attached, Garage Door Opener, Main Level, Attached
View Wooded
Porch true
Total Parking Spaces 2
Garage Yes
Building
Lot Description Cul-De-Sac, Wooded, Irregular Lot
Faces East on Oak Ridge Turnpike to left on Lake Hills Drive to left on Lakecrest Lane to home in cul-de-sac
Sewer Septic Tank
Water Public
Architectural Style Traditional
Additional Building Storage
Structure Type Vinyl Siding,Brick
Schools
Middle Schools Clinton
High Schools Clinton
Others
Restrictions Yes
Tax ID 087K A 014.00
Energy Description Electric, Gas(Natural)
Read Less
Want to know what your home might be worth? Contact us for a FREE valuation!

Our team is ready to help you sell your home for the highest possible price ASAP






