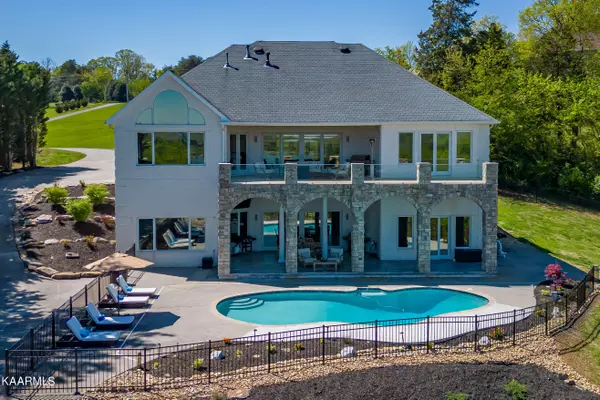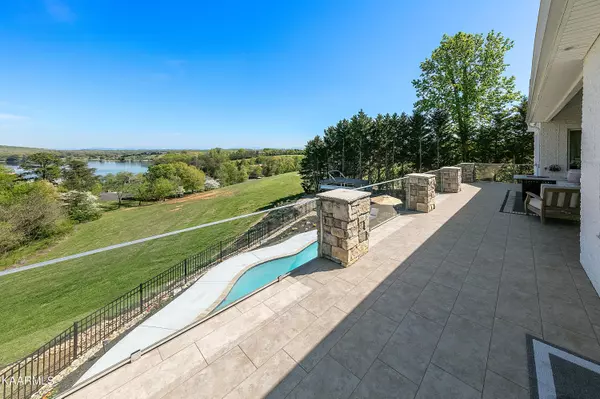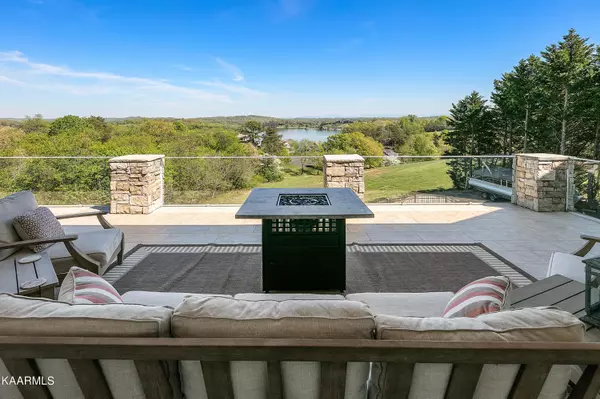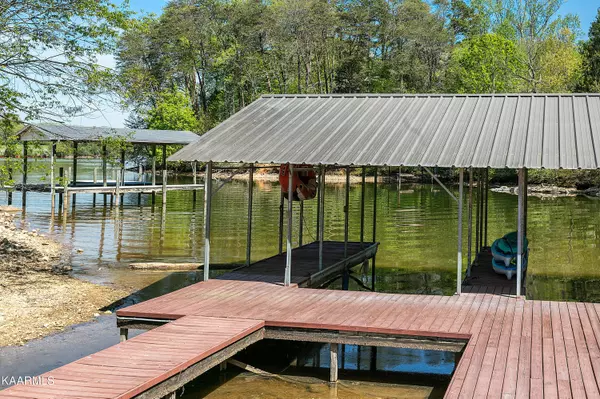$1,700,000
$1,799,000
5.5%For more information regarding the value of a property, please contact us for a free consultation.
4011 Tidewater Rd Louisville, TN 37777
3 Beds
5 Baths
5,850 SqFt
Key Details
Sold Price $1,700,000
Property Type Single Family Home
Sub Type Residential
Listing Status Sold
Purchase Type For Sale
Square Footage 5,850 sqft
Price per Sqft $290
Subdivision Ridgewater
MLS Listing ID 1223363
Sold Date 10/06/23
Style Traditional
Bedrooms 3
Full Baths 4
Half Baths 1
Originating Board East Tennessee REALTORS® MLS
Year Built 2002
Lot Size 1.580 Acres
Acres 1.58
Property Description
BREATHTAKING LAKE AND MOUNTAIN VIEWS ON 1.5+ ACRES WITH BOAT DOCK!! Envision life in your own private retreat — this home features a rare combination of casual elegance, open concept floor plan and panoramic views of Ft. Loudon Lake and the Smoky Mountains. Enjoy a lakefront lifestyle in this 3 BR / 4.5 Bath home thoughtfully designed to capture views from almost every room and flowing seamlessly into outdoor living spaces. Perfect privacy for your own relaxation or for graciously entertaining guests. Master and office on main. Finished basement with 14ft ceilings and full kitchen/wet bar leads you outdoors to your pool-with-a-view. Separate living space above the garage offers the opportunity for 4th and 5th bedrooms plus living space and full bath. Plenty of parking for your RV, boat, and toys! Seller has a current 2-10 warranty and will provide new owner coverage with acceptable offer. Deeded boat slip included.
Location
State TN
County Blount County - 28
Area 1.58
Rooms
Other Rooms Basement Rec Room, LaundryUtility, DenStudy, Addl Living Quarter, Extra Storage, Office, Breakfast Room, Great Room, Mstr Bedroom Main Level
Basement Finished, Walkout
Dining Room Breakfast Bar, Eat-in Kitchen, Formal Dining Area, Breakfast Room
Interior
Interior Features Cathedral Ceiling(s), Island in Kitchen, Pantry, Walk-In Closet(s), Wet Bar, Breakfast Bar, Eat-in Kitchen
Heating Central, Forced Air, Heat Pump, Propane, Electric
Cooling Central Cooling, Ceiling Fan(s)
Flooring Hardwood, Tile
Fireplaces Number 4
Fireplaces Type Electric, Gas, See-Thru, Gas Log
Fireplace Yes
Window Features Drapes
Appliance Dishwasher, Disposal, Dryer, Gas Grill, Smoke Detector, Self Cleaning Oven, Security Alarm, Refrigerator, Washer
Heat Source Central, Forced Air, Heat Pump, Propane, Electric
Laundry true
Exterior
Exterior Feature Fenced - Yard, Patio, Pool - Swim (Ingrnd), Porch - Covered, Prof Landscaped, Balcony, Dock
Parking Features Garage Door Opener, Attached, RV Parking, Side/Rear Entry, Main Level, Off-Street Parking
Garage Spaces 3.0
Garage Description Attached, RV Parking, SideRear Entry, Garage Door Opener, Main Level, Off-Street Parking, Attached
View Mountain View, Lake
Porch true
Total Parking Spaces 3
Garage Yes
Building
Lot Description Waterfront Access, Private, Lake Access, Irregular Lot, Rolling Slope
Faces I-140 (Pellissippi Parkway) to Topside Road exit, turn right if coming from West Knox. Turn Right onto Louisville Road at blinking light. Take slight Right onto Old Lowe's Ferry Road. Left onto Old Lowe's Ferry at stop sign (at Poland Creek boat launch). In 0.3 miles turn Right onto Holston College Road. Right onto Gravelly Hills Road, Right onto Tidewater Road. Follow signs, house on Left (shared driveway). Sign on property.
Sewer Septic Tank
Water Public
Architectural Style Traditional
Structure Type Brick
Others
Restrictions Yes
Tax ID 014 019.26
Energy Description Electric, Propane
Acceptable Financing New Loan, Cash, Conventional
Listing Terms New Loan, Cash, Conventional
Read Less
Want to know what your home might be worth? Contact us for a FREE valuation!

Our team is ready to help you sell your home for the highest possible price ASAP






