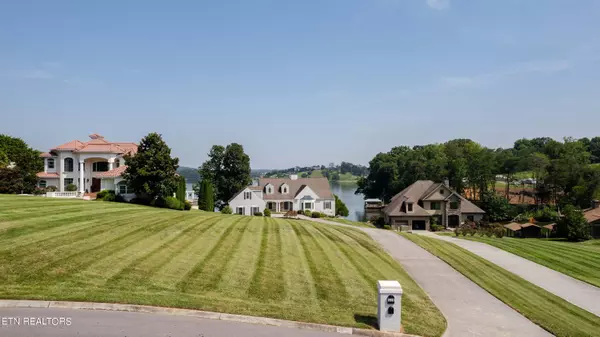$1,600,000
$1,599,900
For more information regarding the value of a property, please contact us for a free consultation.
4228 Ridge Water Rd Louisville, TN 37777
3 Beds
3 Baths
2,683 SqFt
Key Details
Sold Price $1,600,000
Property Type Single Family Home
Sub Type Residential
Listing Status Sold
Purchase Type For Sale
Square Footage 2,683 sqft
Price per Sqft $596
Subdivision Ridgewater
MLS Listing ID 1238393
Sold Date 10/06/23
Style Traditional
Bedrooms 3
Full Baths 2
Half Baths 1
Originating Board East Tennessee REALTORS® MLS
Year Built 1998
Lot Size 0.860 Acres
Acres 0.86
Lot Dimensions 84'x387'xIRR
Property Description
Welcome to your dream lake house on Fort Loudoun Lake, within the highly sought-after Ridgewater subdivision in lovely Louisville. This inviting property offers an exceptional blend of breathtaking views, a well-designed and livable floor plan, and a perfect balance between expansive spaces and comfort.
As you approach this home, you'll immediately be attracted by its charming presence. The landscaped front yard and elegant cottage architecture set the stage for what awaits inside.
Stepping through the front door, you'll immediate be greeted by the stunning lake views that begin in the inviting foyer that leads you into the heart of the home, the great room. This spacious gathering area boasts a wall of windows that frame the extraordinary and expansive views down the main channel of Fort Loudoun Lake and
open onto a deck running the full width of the home. On a clear day you can see the mountains. Natural light pours in, illuminating the space and creating a seamless connection between indoors and outdoors. Whether you're hosting a lively soirée or enjoying a quiet evening with loved ones, the great room offers the perfect backdrop.
Adjacent to the great room, you'll discover an intimate breakfast room, a wonderful space to savor your morning coffee while soaking in the stunning sunrise over the lake. Glass doors open onto a screened porch extending the living space outdoors and providing an idyllic setting to relish fresh air and lake views.
The thoughtful layout of this lake house continues with a cozy den also with expansive views, an ideal retreat for quieter moments. Whether it's reading a book or enjoying a movie night, this space promises comfort and relaxation.
The kitchen is complete with updated stainless appliances, ample counter space, and a convenient layout that makes meal preparation an ease to enjoy.
The thoughtfully designed floor plan includes generously sized rooms throughout the home, ensuring that every member of your household has their own space to unwind and recharge. This extends to the spacious primary suite with its own wall of windows, framing remarkable vistas of the lake with double door access to the deck and includes an en-suite bathroom, complete with a jetted tub, a separate shower, and a double vanity ensuring your daily routine is a comfortable spa like experience.
Additionally, a bonus space above the garage provides limitless possibilities - a home office, an art studio, or a game room - the choice is yours.
Outside, the allure of lake living continues with a covered boat dock and a rip-rap protected shore line creating a delightful opportunity for outdoor enjoyment.
Experience the best of lakeside living where this delightful lake house sets the standard for comfort and captivating views. From sunrises to sunsets to watching the moon shine in the lake at night. This property is not just a home - it's a lake lifestyle. Come and fall in love with lake living.
Location
State TN
County Blount County - 28
Area 0.86
Rooms
Other Rooms LaundryUtility, DenStudy, Sunroom, Mstr Bedroom Main Level
Basement Crawl Space
Dining Room Eat-in Kitchen, Formal Dining Area
Interior
Interior Features Cathedral Ceiling(s), Walk-In Closet(s), Eat-in Kitchen
Heating Central, Heat Pump, Electric
Cooling Central Cooling, Ceiling Fan(s)
Flooring Carpet, Hardwood, Tile
Fireplaces Number 1
Fireplaces Type Wood Burning
Fireplace Yes
Window Features Drapes
Appliance Dishwasher, Smoke Detector, Self Cleaning Oven, Refrigerator, Microwave
Heat Source Central, Heat Pump, Electric
Laundry true
Exterior
Exterior Feature Porch - Covered, Porch - Screened, Deck, Dock
Parking Features Garage Door Opener, Attached, Side/Rear Entry, Main Level
Garage Spaces 2.0
Garage Description Attached, SideRear Entry, Garage Door Opener, Main Level, Attached
View Lake
Total Parking Spaces 2
Garage Yes
Building
Lot Description Waterfront Access, Lakefront, Lake Access, Level, Rolling Slope
Faces From Knox: Take exit 386B for US-129/Alcoa Hwy toward Airport/Smoky Mts. Continue onto US-129 S/Alcoa Hwy. Turn right onto TN-333 S/Topside Rd. Turn right onto TN-333 S/Louisville Rd. Turn right onto Old Lowes Ferry Rd. Turn left onto Lowes Ferry Rd. Turn right onto Holston College Rd. Turn right onto Gravelly Hills Rd, right onto Ridge Wtaer. Property is on the left. SOP
Sewer Septic Tank
Water Public
Architectural Style Traditional
Structure Type Stucco,Stone,Frame
Others
Restrictions Yes
Tax ID 014 019.10
Energy Description Electric
Acceptable Financing New Loan, Cash, Conventional
Listing Terms New Loan, Cash, Conventional
Read Less
Want to know what your home might be worth? Contact us for a FREE valuation!

Our team is ready to help you sell your home for the highest possible price ASAP






