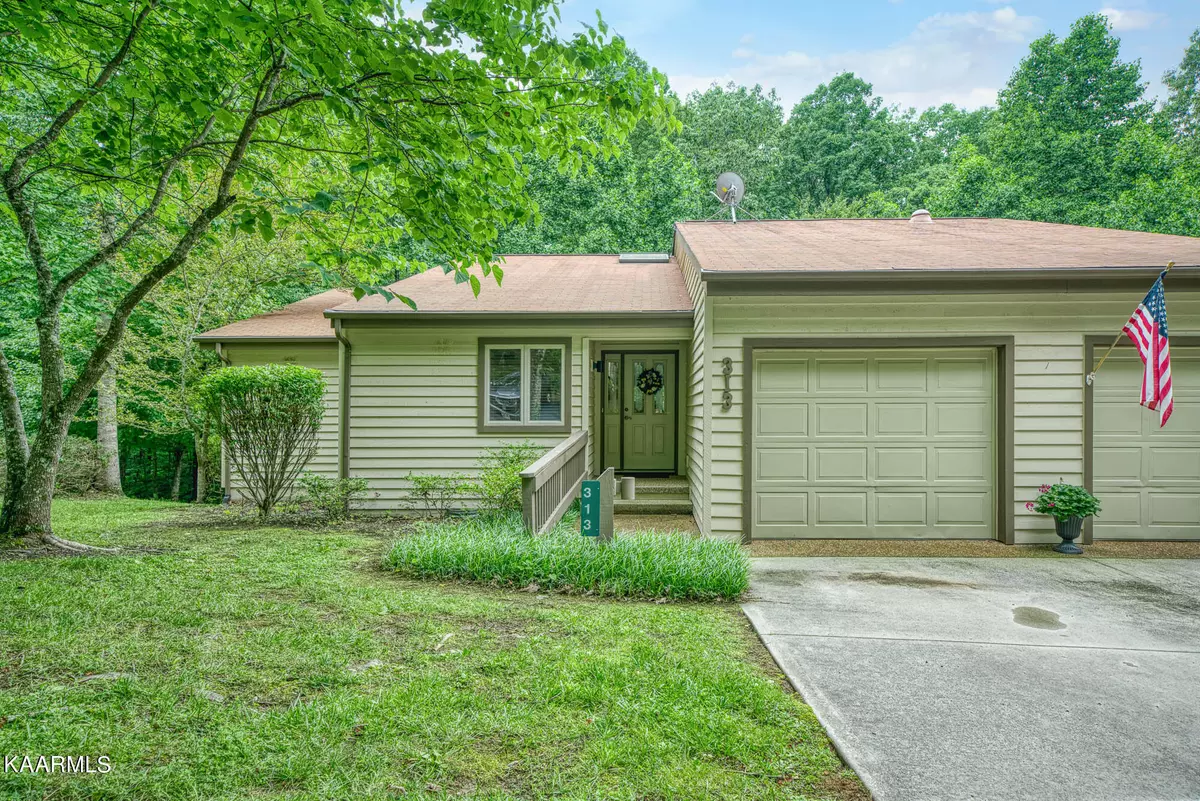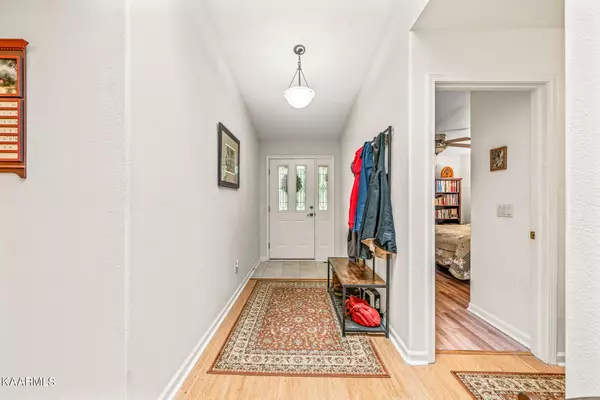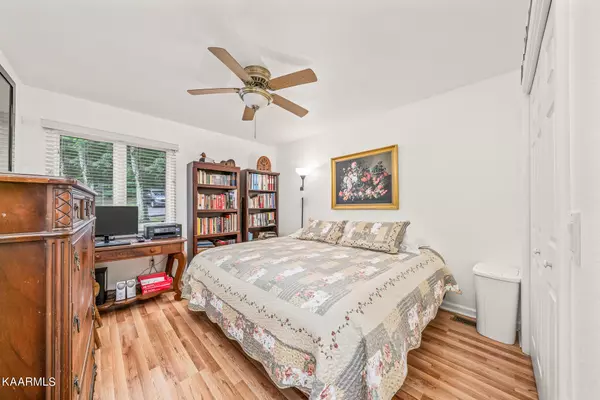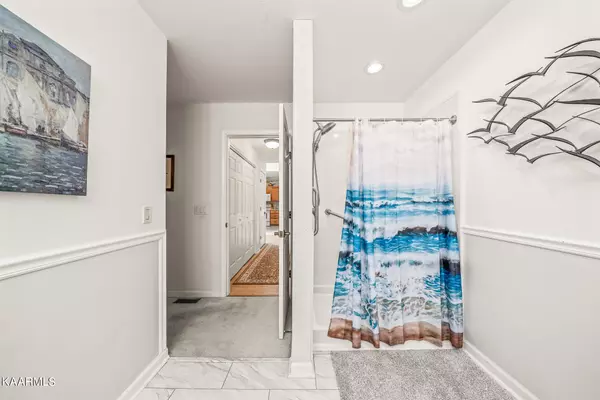$300,000
$309,000
2.9%For more information regarding the value of a property, please contact us for a free consultation.
313 Lake Catherine CIR Crossville, TN 38558
3 Beds
2 Baths
1,448 SqFt
Key Details
Sold Price $300,000
Property Type Condo
Sub Type Condominium
Listing Status Sold
Purchase Type For Sale
Square Footage 1,448 sqft
Price per Sqft $207
Subdivision Lake Catherine
MLS Listing ID 1231419
Sold Date 10/27/23
Style Traditional
Bedrooms 3
Full Baths 2
HOA Fees $418/mo
Originating Board East Tennessee REALTORS® MLS
Year Built 2005
Lot Size 5,662 Sqft
Acres 0.13
Property Description
Immaculately maintained one level town home in heart of Fairfield Glade situated in a park like setting. Open floor plan with many updated features. Kitchen has new quartz counter tops, newer sink, back splash, abundance of cabinets. Beautiful luxury vinyl plank flooring in kitchen and bathrooms. Bamboo wood floors in living room, hallway, den/office/bed2, oversized Master Bedroom with sitting room/TV room, ensuite bathroom, step in shower. Good sized guest bedroom with private entrance to guest bathroom. Lots of extra storage space/cabinets have been added. Newer HVAC (2019). Large screened in back porch runs entire length of home with a beautiful view of the woods. This beautiful townhome is located in the highly sought after Fairfield Glade Community. HOA/POA covers sewer, trash, fire insurance, Fairfield Glade dues, exterior maintenance of the townhome, pest control, mowing, and leaf removal. Fairfield Glade has 11 Lakes, 2 Marinas for Boating and Fishing, 5 Championship Golf Courses, Hiking Trails, a Racquet Center for Tennis & Pickleball, 2 Outdoor Swimming Pools, 1 Indoor Swimming Pool, Fitness Center, and Much More. This Townhome Won't Last Long. Come See it Today!
Location
State TN
County Cumberland County - 34
Area 0.13
Rooms
Other Rooms Bedroom Main Level, Extra Storage, Great Room, Mstr Bedroom Main Level
Basement Crawl Space
Interior
Interior Features Pantry
Heating Central, Electric
Cooling Central Cooling, Ceiling Fan(s)
Flooring Laminate, Tile
Fireplaces Number 1
Fireplaces Type Wood Burning
Fireplace Yes
Appliance Dishwasher, Disposal, Dryer, Refrigerator, Microwave, Washer
Heat Source Central, Electric
Exterior
Exterior Feature Porch - Screened, Deck
Parking Features Attached, Main Level, Common
Garage Spaces 1.0
Garage Description Attached, Main Level, Common, Attached
Pool true
Community Features Sidewalks
Amenities Available Clubhouse, Golf Course, Playground, Recreation Facilities, Security, Pool, Tennis Court(s)
View Wooded
Total Parking Spaces 1
Garage Yes
Building
Lot Description Private, Wooded
Faces Peavine Rd. to Right onto first entrance to Snead Dr.,right onto Anglewood, right into Lake Catherine Townhomes, take first left, home on left
Sewer Public Sewer
Water Public
Architectural Style Traditional
Structure Type Wood Siding,Frame
Others
HOA Fee Include Building Exterior,Trash,Some Amenities,Grounds Maintenance
Restrictions Yes
Tax ID 077G G 028.00
Energy Description Electric
Acceptable Financing Cash, Conventional
Listing Terms Cash, Conventional
Read Less
Want to know what your home might be worth? Contact us for a FREE valuation!

Our team is ready to help you sell your home for the highest possible price ASAP






