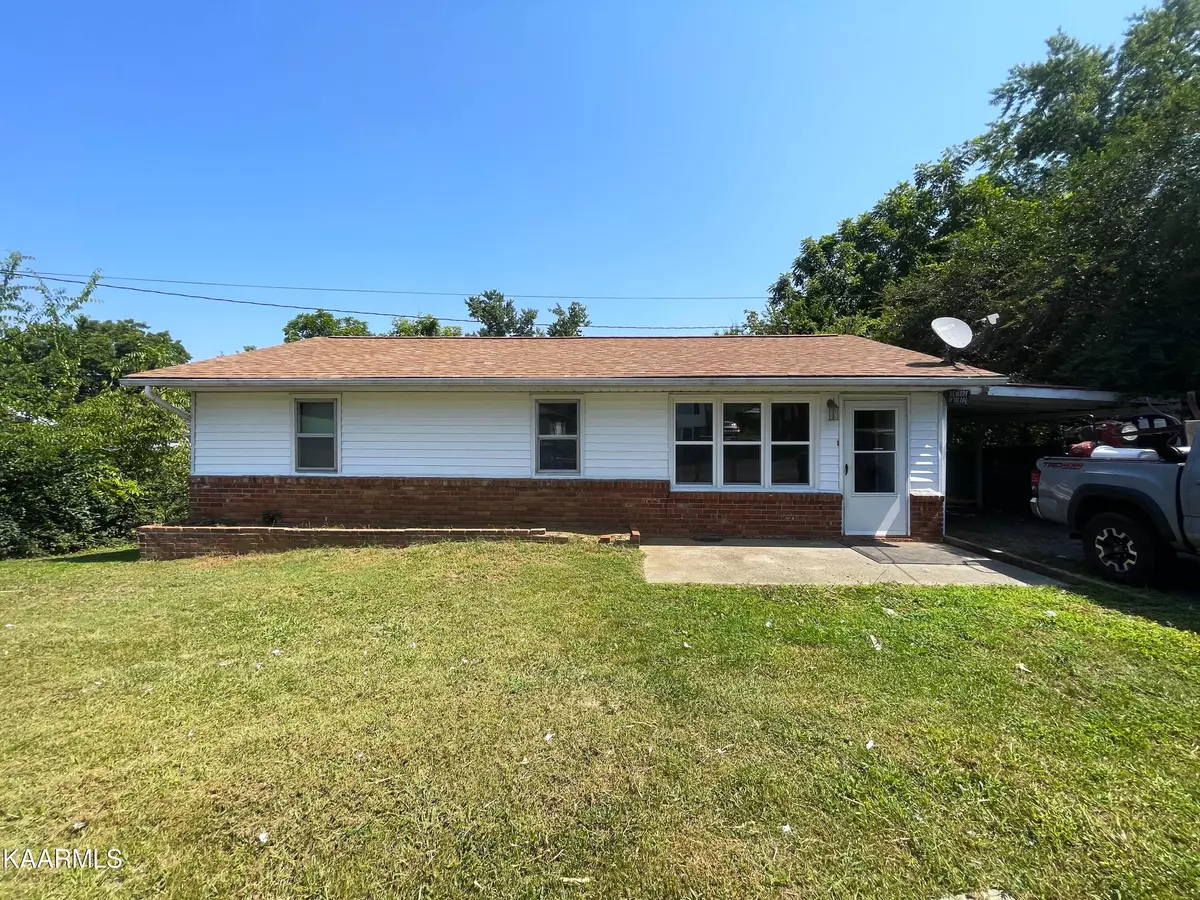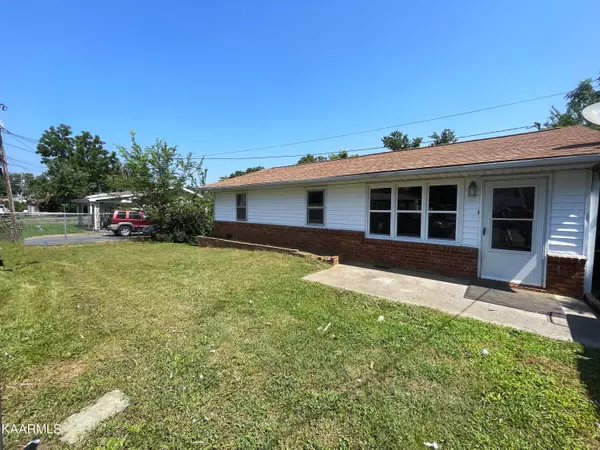$161,500
$154,000
4.9%For more information regarding the value of a property, please contact us for a free consultation.
658 7Th St Newport, TN 37821
3 Beds
1 Bath
1,000 SqFt
Key Details
Sold Price $161,500
Property Type Single Family Home
Sub Type Residential
Listing Status Sold
Purchase Type For Sale
Square Footage 1,000 sqft
Price per Sqft $161
Subdivision Buda Overholt
MLS Listing ID 1237539
Sold Date 10/20/23
Style Other
Bedrooms 3
Full Baths 1
Originating Board East Tennessee REALTORS® MLS
Year Built 1964
Lot Size 8,712 Sqft
Acres 0.2
Lot Dimensions 65 x 136
Property Description
1964 one level brick and vinyl/metal sided, ranch home with 3Br/1Ba & a 1000sqft. Completely Fenced yard (Front to Back) on a city lot in Newport. No Carpets, Brand New vinyl tilt double pane windows, 2 yr old roof, New Vinyl siding on the front and carport side of the house. The kitchen has new cabinets and comes with Refrigerator, Microwave and smooth top range. Washer and Dryer stay, which is also in the kitchen. The full bath has double sinks, tiled walk-in shower, tiled floor and linen closet. The kitchen has a door that leads out into the carport. Which is easy access to the kitchen with groceries. Nice size back yard for a city lot. Fiber High Speed Internet is available. Close to everything, Shopping, Restaurants, Medical Facilities, Hospital and much more. 40mins to Pigeon Forge/Gatlinburg. Minutes to 2 exits off I-40.
Location
State TN
County Cocke County - 39
Area 0.2
Rooms
Basement Crawl Space
Dining Room Eat-in Kitchen
Interior
Interior Features Eat-in Kitchen
Heating Heat Pump, Electric
Cooling Central Cooling, Ceiling Fan(s)
Flooring Laminate, Tile
Fireplaces Type None
Fireplace No
Appliance Dryer, Refrigerator, Microwave, Washer
Heat Source Heat Pump, Electric
Exterior
Exterior Feature Patio
Carport Spaces 1
Porch true
Garage No
Building
Lot Description Level, Rolling Slope
Faces From Newport, Take Hwy 25/70 East Make a Left onto Lincoln Ave. Make a Left onto 7th St. Home on the Left
Sewer Public Sewer
Water Public
Architectural Style Other
Structure Type Vinyl Siding,Aluminum Siding,Brick,Frame
Schools
High Schools Cocke County
Others
Restrictions Yes
Tax ID 056F D 005.00
Energy Description Electric
Acceptable Financing FHA, Cash, Conventional
Listing Terms FHA, Cash, Conventional
Read Less
Want to know what your home might be worth? Contact us for a FREE valuation!

Our team is ready to help you sell your home for the highest possible price ASAP





