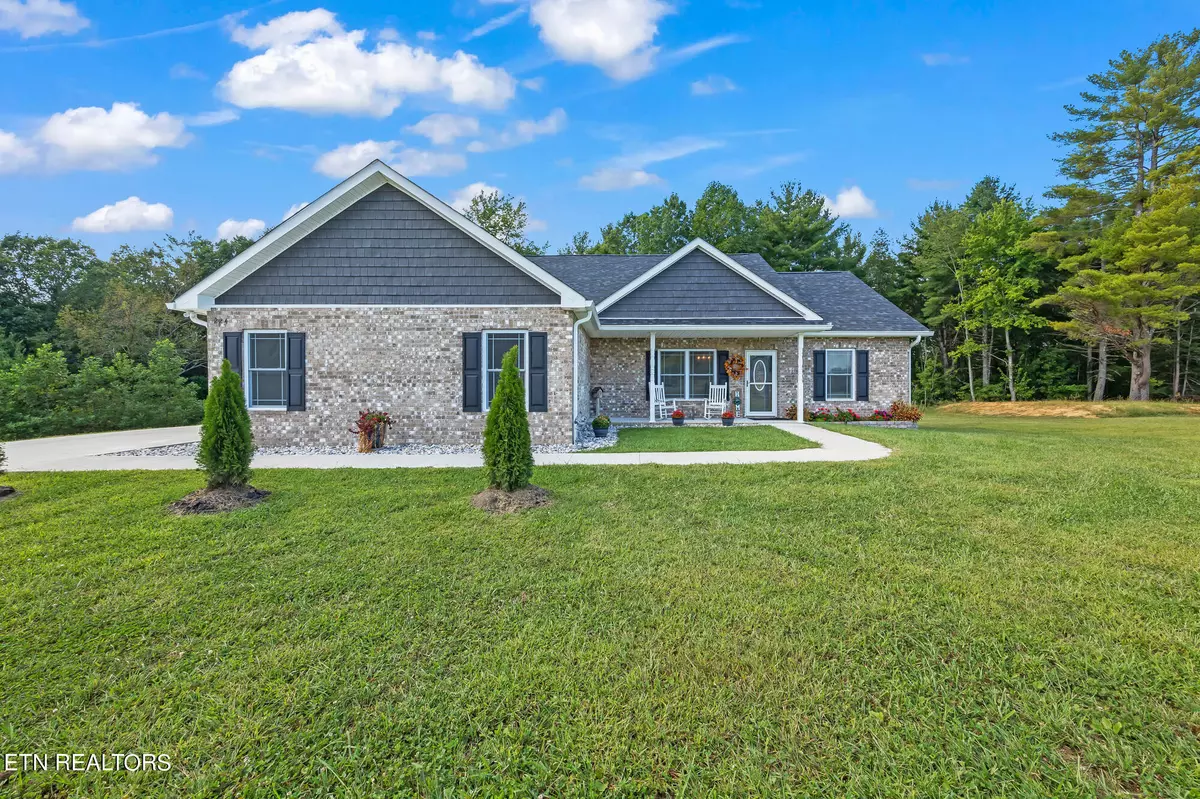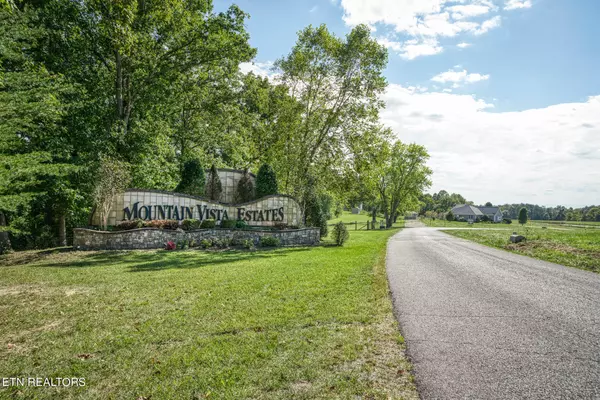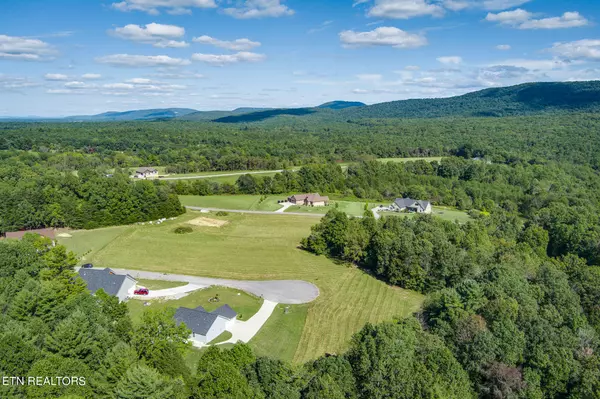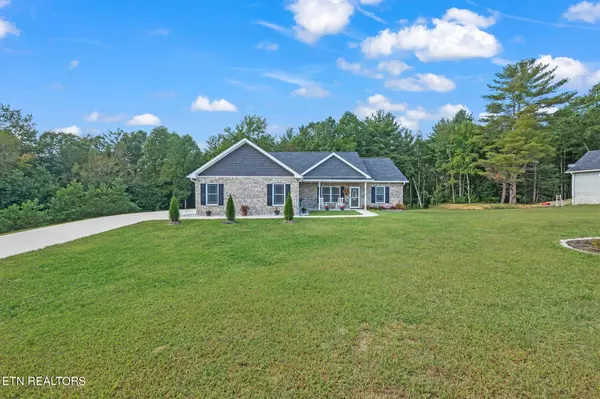$459,000
$479,900
4.4%For more information regarding the value of a property, please contact us for a free consultation.
224 Suzie CT Crossville, TN 38555
3 Beds
2 Baths
1,971 SqFt
Key Details
Sold Price $459,000
Property Type Single Family Home
Sub Type Residential
Listing Status Sold
Purchase Type For Sale
Square Footage 1,971 sqft
Price per Sqft $232
Subdivision Mountain Vista Ests
MLS Listing ID 1240430
Sold Date 10/31/23
Style Traditional
Bedrooms 3
Full Baths 2
HOA Fees $8/ann
Originating Board East Tennessee REALTORS® MLS
Year Built 2022
Lot Size 0.900 Acres
Acres 0.9
Lot Dimensions 105.57x285.59
Property Description
Drive through Tennessee's picturesque countryside and discover this exquisite 3-bedroom, 2-bathroom custom-built home from 2021, nestled in the tranquil Homestead community at the end of a cul-de-sac. Embrace the ''wow factor'' with breathtaking mountain views in almost every direction! This home comes FULLY furnished with all furnishings acquired in 2022 from Ashley & Mayberry's, ensuring a hassle-free move-in experience & quality living.
Upon entering, you'll be welcomed by vaulted ceilings, a stunning gas-log fireplace, and an inviting open floorplan. The well-appointed kitchen features an island with a convenient breakfast bar and a suite of stainless steel appliances. Find solace in the sunroom, a year-round retreat for soaking in the sun regardless of the weather outside.
The generous master suite offers a walk-in closet and a luxurious full bathroom complete with a sizable tile shower. Two additional bedrooms share an ample bathroom, while the utility room is thoughtfully equipped with ample counter space, making laundry tasks a breeze. This home offers all the comforts of life, and the best part is, you won't need to lift a finger to move furniture in - just bring your clothes and settle in! Buyer to verify all information before making an informed offer.
Location
State TN
County Cumberland County - 34
Area 0.9
Rooms
Other Rooms LaundryUtility, Sunroom, Bedroom Main Level, Office, Mstr Bedroom Main Level, Split Bedroom
Basement Crawl Space, Outside Entr Only
Dining Room Breakfast Bar, Formal Dining Area
Interior
Interior Features Cathedral Ceiling(s), Island in Kitchen, Pantry, Walk-In Closet(s), Breakfast Bar, Eat-in Kitchen
Heating Central, Natural Gas, Electric
Cooling Central Cooling, Ceiling Fan(s)
Flooring Laminate, Vinyl, Tile
Fireplaces Number 1
Fireplaces Type Stone, Gas Log
Fireplace Yes
Appliance Dishwasher, Tankless Wtr Htr, Self Cleaning Oven, Refrigerator, Microwave
Heat Source Central, Natural Gas, Electric
Laundry true
Exterior
Exterior Feature Window - Energy Star, Windows - Vinyl, Windows - Insulated, Patio, Porch - Covered, Prof Landscaped
Parking Features Garage Door Opener, Attached, Side/Rear Entry, Main Level, Off-Street Parking
Garage Spaces 2.0
Garage Description Attached, SideRear Entry, Garage Door Opener, Main Level, Off-Street Parking, Attached
View Country Setting, Seasonal Mountain
Porch true
Total Parking Spaces 2
Garage Yes
Building
Lot Description Creek, Cul-De-Sac, Wooded, Irregular Lot
Faces From Crossville: Take 127-S & stay Right at the fork to continue on 127; turn Right onto Old State Hwy 28, Left onto Houston Rd., Right to continue on Marie Ln., Left onto Suzie Ct.. Home will be on the Right. Sign on Property.
Sewer Public Sewer
Water Public
Architectural Style Traditional
Structure Type Vinyl Siding,Brick,Block,Frame
Schools
Middle Schools Homestead
High Schools Cumberland County
Others
Restrictions Yes
Tax ID 163C A 078.00
Energy Description Electric, Gas(Natural)
Read Less
Want to know what your home might be worth? Contact us for a FREE valuation!

Our team is ready to help you sell your home for the highest possible price ASAP






