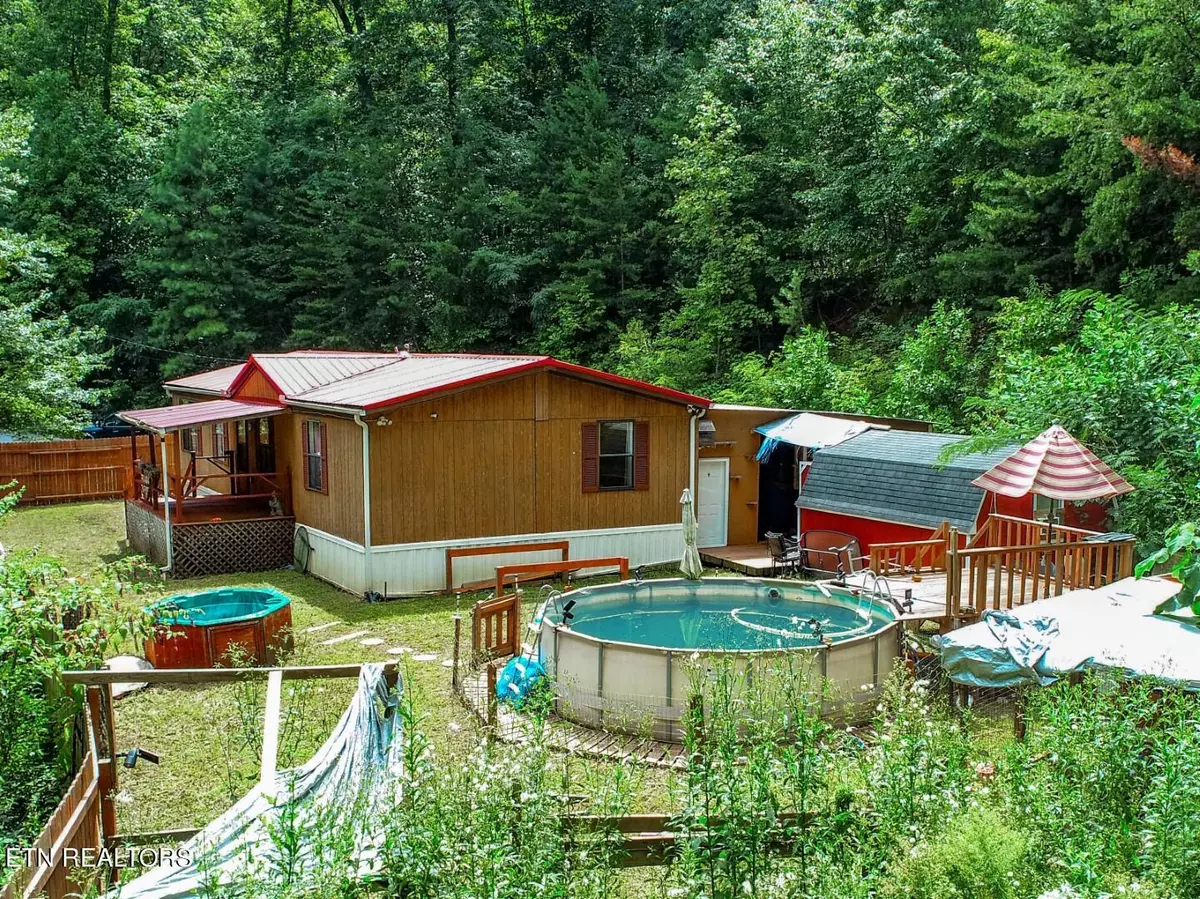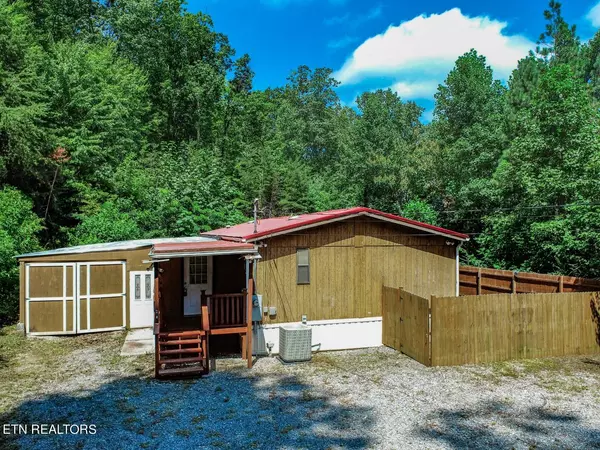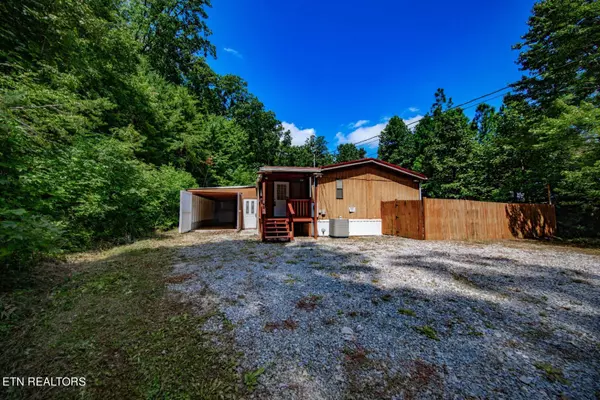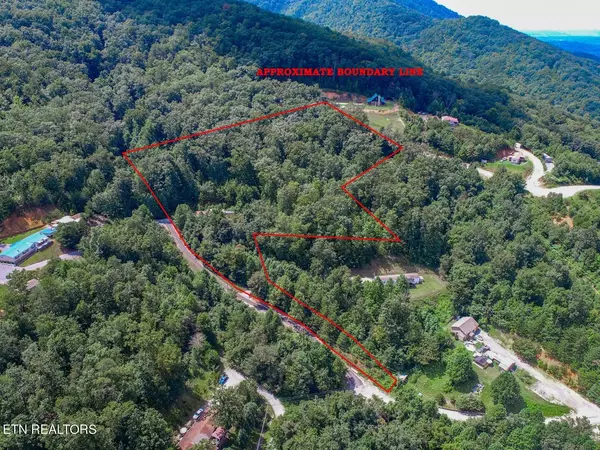$169,000
$169,000
For more information regarding the value of a property, please contact us for a free consultation.
1245 Applewood Rd Newport, TN 37821
3 Beds
2 Baths
1,248 SqFt
Key Details
Sold Price $169,000
Property Type Single Family Home
Sub Type Residential
Listing Status Sold
Purchase Type For Sale
Square Footage 1,248 sqft
Price per Sqft $135
MLS Listing ID 1238726
Sold Date 10/30/23
Style Double Wide,Traditional
Bedrooms 3
Full Baths 2
Originating Board East Tennessee REALTORS® MLS
Year Built 1993
Lot Size 4.310 Acres
Acres 4.31
Lot Dimensions IRR
Property Description
Great opportunity to own 3 Br/2Ba home on 4.31 acres! Move in ready doublewide w/appliances, including washer & dryer. Partial remodel offering many interior & exterior updates w/improvements such as attached garage/workshop, mudroom/pantry, (2) covered porches, level yard w/privacy fence, above ground pool & hot tub (condition unknown), additional workshop, storage sheds, chicken coop & more! Being sold as is. Property is mostly wooded with paved drive. Stunning views with partial tree clearing! Low annual Taxes only $277! Perfect location close to I-40, restaurants & shopping! Close amenities include hiking, swimming, hunting, fishing, camping, whitewater rafting adventures & zip lining! Close proximity to Douglas Lake, Pigeon Forge, Dollywood, Gatlinburg, Hot Springs, Eastern Entrance to The Great Smoky Mtn National Park at Big Creek, Appalachian Trail, Cataloochee Valley & Maggie Valley! Centrally located to Knoxville, Asheville & Tri-Cities. Tennessee's natural resources & generous hospitality at your doorstep! Drone pictures used in listing.
Location
State TN
County Cocke County - 39
Area 4.31
Rooms
Other Rooms LaundryUtility, Extra Storage
Basement None
Dining Room Formal Dining Area
Interior
Interior Features Pantry, Walk-In Closet(s)
Heating Central, Heat Pump, Electric
Cooling Central Cooling, Ceiling Fan(s)
Flooring Laminate, Hardwood
Fireplaces Type None
Fireplace No
Appliance Dishwasher, Dryer, Smoke Detector, Refrigerator, Washer
Heat Source Central, Heat Pump, Electric
Laundry true
Exterior
Exterior Feature Pool - Swim(Abv Grd), Porch - Covered, Deck
Parking Features Attached, Main Level
Garage Spaces 1.0
Garage Description Attached, Main Level, Attached
View Mountain View, Wooded
Total Parking Spaces 1
Garage Yes
Building
Lot Description Wooded, Irregular Lot, Rolling Slope
Faces From I-40 exit# 432 go Hwy 25-70 short distance, turn right on Carson Springs Rd & go 1.2 miles, right on Bullard Dr, right on Applewood Rd & follow to paved drive on left, sign & mailbox at bottom of private driveway, home on right near end of driveway, signs
Sewer Septic Tank
Water Public
Architectural Style Double Wide, Traditional
Additional Building Storage
Structure Type Frame
Others
Restrictions No
Tax ID 054M C 14.02
Energy Description Electric
Acceptable Financing Cash, Conventional
Listing Terms Cash, Conventional
Read Less
Want to know what your home might be worth? Contact us for a FREE valuation!

Our team is ready to help you sell your home for the highest possible price ASAP





