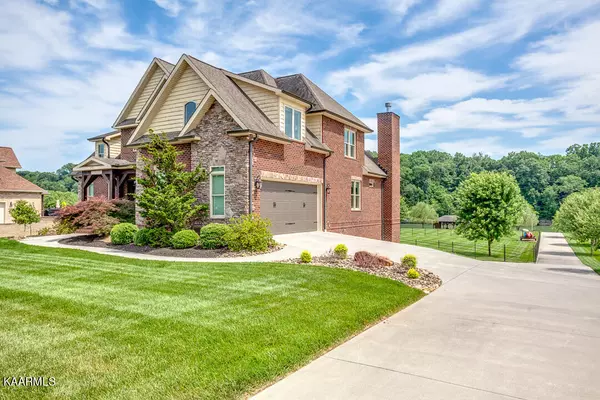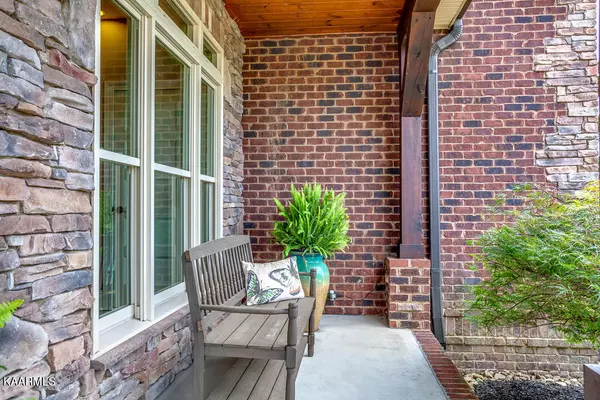$1,325,000
$1,499,900
11.7%For more information regarding the value of a property, please contact us for a free consultation.
2792 River Island Blvd Kodak, TN 37764
4 Beds
4 Baths
4,200 SqFt
Key Details
Sold Price $1,325,000
Property Type Single Family Home
Sub Type Residential
Listing Status Sold
Purchase Type For Sale
Square Footage 4,200 sqft
Price per Sqft $315
Subdivision River Island S/D Unit 1
MLS Listing ID 1230146
Sold Date 11/06/23
Style Traditional
Bedrooms 4
Full Baths 4
HOA Fees $20/ann
Originating Board East Tennessee REALTORS® MLS
Year Built 2012
Lot Size 1.400 Acres
Acres 1.4
Lot Dimensions 125X492XIRR
Property Description
A RARE OPPORTUNITY--A ONE-OWNER, CUSTOM BUILT, RIVERFRONT 2 STORY BASEMENT HOME!!! This all Brick/Stone Home is Located on the French Broad Riverfront and Comes Equipped w/Boat Ramp, Dock and Pavilion! This Property also Includes an Inground, Saltwater Swimming Pool, With a Fenced-In Backyard, a Level 1.4 Acre Lot, a Community Golf Course, and Seven Islands State Birding Park are Located Nearby. The House Features 4 Bedrooms, 4 Full Bathrooms, W/Master on the Main, Plus an Additional Bedroom & Full Bathroom Also on the Main Level, a Living Room w/Cathedral Ceilings, Family Room W/Fireplace, Theatre Room along with Guest Quarters in the Basement Area , Geo-Thermal HVAC System, 2-Car Garage on the Main Level With an Additional 2-Car Garage on the Basement Level, a Large Deck & Patio Area Great for Entertaining AND SO MANY MORE CUSTOM FEATURES!! THIS PROPERTY IS PARADISE AND A DEFINITE MUST SEE!!!
Location
State TN
County Knox County - 1
Area 1.4
Rooms
Family Room Yes
Other Rooms Basement Rec Room, LaundryUtility, Workshop, Office, Breakfast Room, Family Room, Mstr Bedroom Main Level, Split Bedroom
Basement Finished, Walkout
Dining Room Breakfast Bar, Eat-in Kitchen, Formal Dining Area
Interior
Interior Features Cathedral Ceiling(s), Pantry, Walk-In Closet(s), Wet Bar, Breakfast Bar, Eat-in Kitchen
Heating Central, Geo Heat (Closed Lp), Propane, Electric
Cooling Central Cooling
Flooring Carpet, Hardwood, Tile
Fireplaces Number 1
Fireplaces Type Stone, Gas Log
Fireplace Yes
Appliance Dishwasher, Tankless Wtr Htr, Self Cleaning Oven, Refrigerator
Heat Source Central, Geo Heat (Closed Lp), Propane, Electric
Laundry true
Exterior
Exterior Feature Windows - Vinyl, Fenced - Yard, Patio, Pool - Swim (Ingrnd), Porch - Covered, Prof Landscaped, Cable Available (TV Only), Boat - Ramp, Dock
Parking Features Garage Door Opener, Attached, Basement, Side/Rear Entry, Main Level
Garage Spaces 5.0
Garage Description Attached, SideRear Entry, Basement, Garage Door Opener, Main Level, Attached
View Country Setting
Porch true
Total Parking Spaces 5
Garage Yes
Building
Lot Description Waterfront Access, River, Level
Faces Take I-40 E. to Midway Rd. Exit (402) and go (S) Approximately 2.5 Miles Then Take (L) on Maples Rd. to (L) on Kodak Rd. to (R) on River Island Blvd. to House on (L) at Sign.
Sewer Septic Tank
Water Public
Architectural Style Traditional
Additional Building Gazebo
Structure Type Stone,Brick,Block,Frame
Others
Restrictions Yes
Tax ID 100PA027
Energy Description Electric, Propane
Acceptable Financing Cash, Conventional
Listing Terms Cash, Conventional
Read Less
Want to know what your home might be worth? Contact us for a FREE valuation!

Our team is ready to help you sell your home for the highest possible price ASAP






