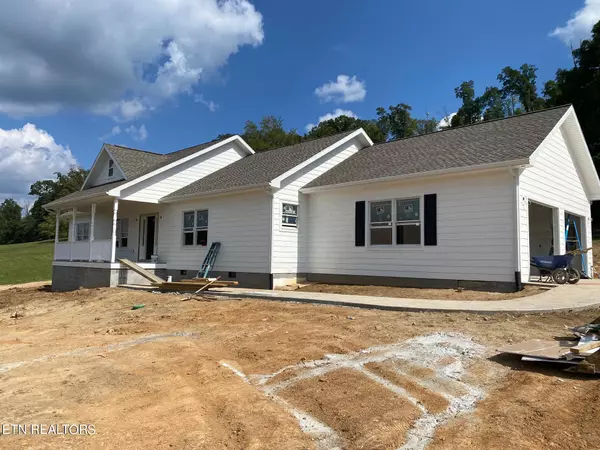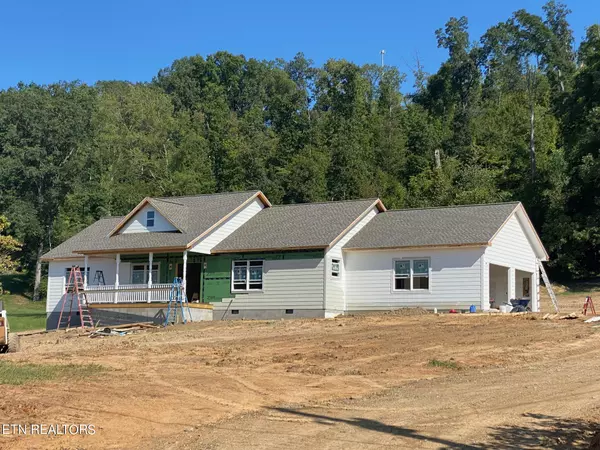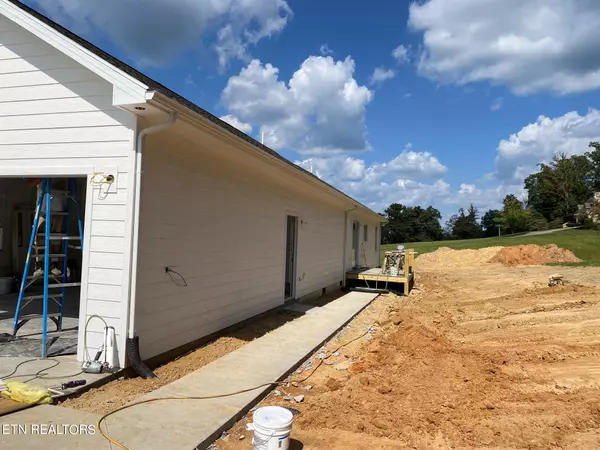$489,000
$515,000
5.0%For more information regarding the value of a property, please contact us for a free consultation.
1136 camellia Newport, TN 37821
3 Beds
2 Baths
1,800 SqFt
Key Details
Sold Price $489,000
Property Type Single Family Home
Sub Type Residential
Listing Status Sold
Purchase Type For Sale
Square Footage 1,800 sqft
Price per Sqft $271
Subdivision Wild Acres
MLS Listing ID 1240280
Sold Date 11/14/23
Style Traditional
Bedrooms 3
Full Baths 2
Originating Board East Tennessee REALTORS® MLS
Year Built 2023
Lot Size 2.640 Acres
Acres 2.64
Property Description
Under construction to be completed mid to late October is a custom home that's being constructed by a local contractor that's built quality homes in the area for 50+ years. Newly built home with concrete driveway will be sitting on 2.64 acres with a beautiful country setting and mountain views. Home comes with a 24'x24' two car garage and 1800sqft of living space. Exterior of the house will be wrapped in Hardie Plank fiber cement siding, painted a clean bright white. Covered front porch in front with composite decking, white railing, with a concrete sidewalk entrance. Large rear deck also features composite decking, and is the perfect setting for your family's backyard BBQ. Interior will be a 3BR, 2 full baths, with high end features such as 2x6 exterior wall construction, 400 series Anderson windows, granite counter tops, custom cabinetry, walk in closets, LVP flooring and a walk in shower in the master bath. The large family living is an open concept design that allows for an easy transition from kitchen to living room. The living room will have a gas fireplace with entertainment center as the focal point, with plenty of windows to see the mountains from the comfort of your couch. Kitchen will have custom built white cabinets, and countertops covered with black granite, and walnut wood accents throughout. Stainless steel microwave and dishwasher give a luxurious feel to the spacious kitchen area. Large two car garage is conveniently connected to the house through a large pantry area/mud room/laundry room. This entry area features bench seating that will give you the opportunity to hang your coat and exchange your shoes to a comfortable pair of slippers before you ever get to the main living area. Luxury vinyl plank will be installed throughout. Until home is complete, showings will be by appointment only, mainly scheduled for evenings and weekends.
Location
State TN
County Cocke County - 39
Area 2.64
Rooms
Family Room Yes
Other Rooms LaundryUtility, Great Room, Family Room, Mstr Bedroom Main Level
Basement Crawl Space
Interior
Interior Features Cathedral Ceiling(s), Island in Kitchen, Pantry, Walk-In Closet(s)
Heating Heat Pump, Propane, Electric
Cooling Central Cooling, Ceiling Fan(s)
Flooring Vinyl
Fireplaces Number 1
Fireplaces Type Gas Log
Fireplace Yes
Appliance Dishwasher, Smoke Detector, Microwave
Heat Source Heat Pump, Propane, Electric
Laundry true
Exterior
Exterior Feature Window - Energy Star, Windows - Vinyl, Windows - Insulated, Porch - Covered, Deck
Parking Features Garage Door Opener
Garage Spaces 2.0
Garage Description Garage Door Opener
View Mountain View, Country Setting
Total Parking Spaces 2
Garage Yes
Building
Lot Description Rolling Slope
Faces Hwy 25/70 to Scenic Drive, West on Camellia to new home site on SE side of road.
Sewer Septic Tank
Water Public
Architectural Style Traditional
Structure Type Fiber Cement,Frame,Brick
Schools
High Schools Cocke County
Others
Restrictions Yes
Tax ID 057 053.58
Energy Description Electric, Propane
Read Less
Want to know what your home might be worth? Contact us for a FREE valuation!

Our team is ready to help you sell your home for the highest possible price ASAP





