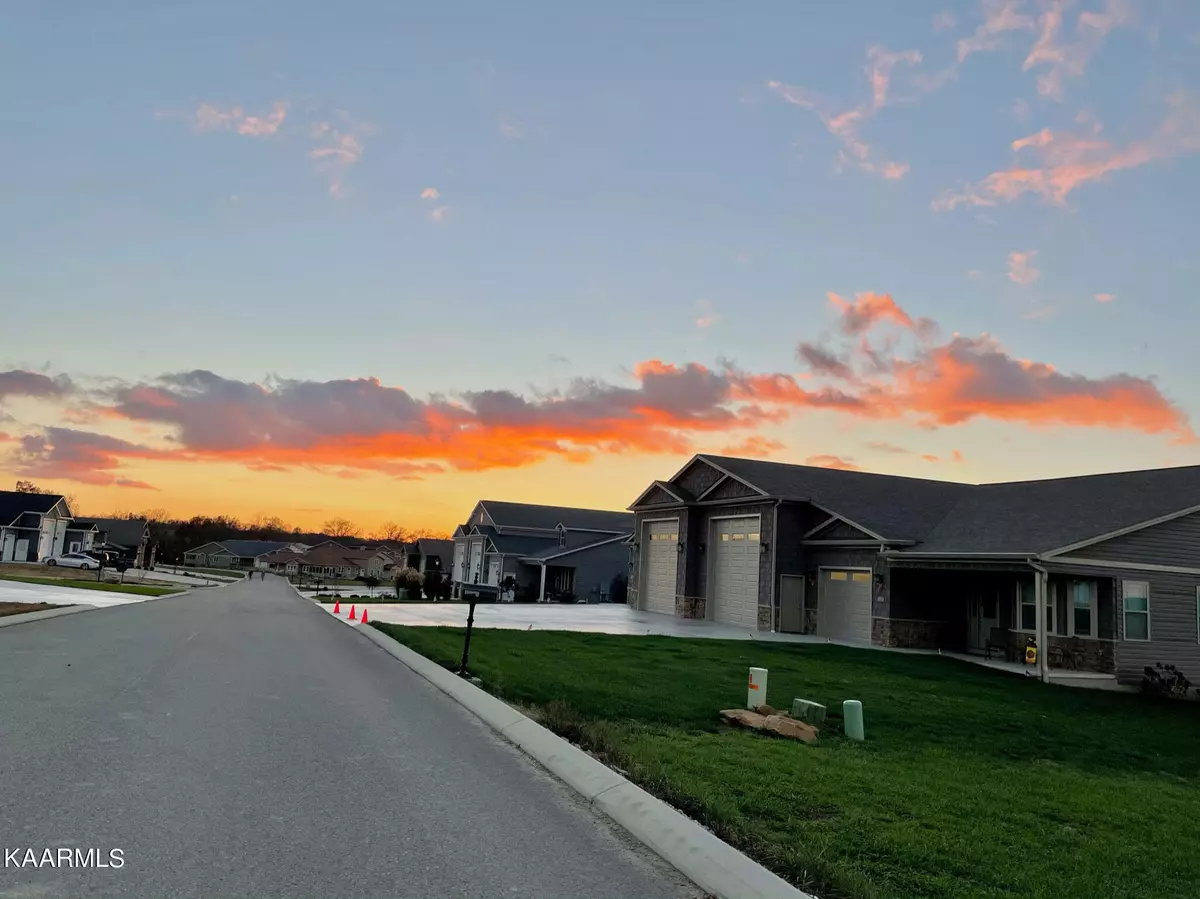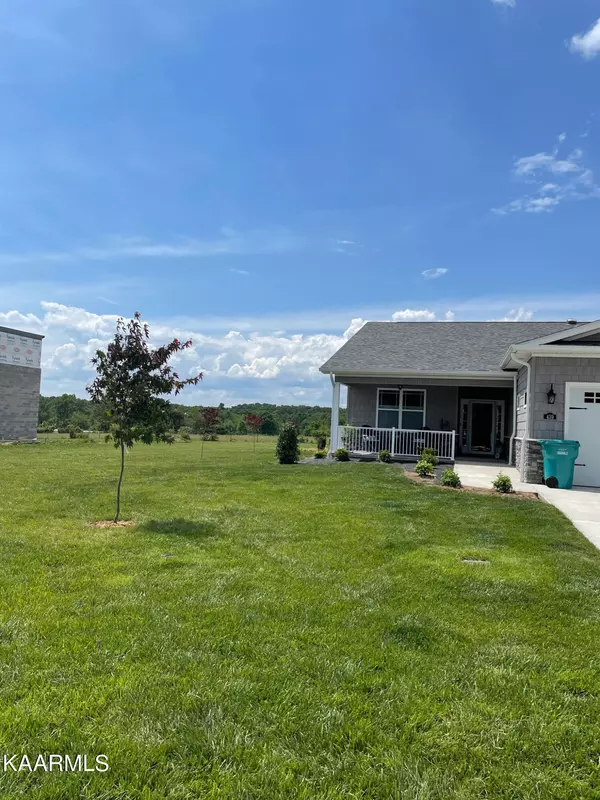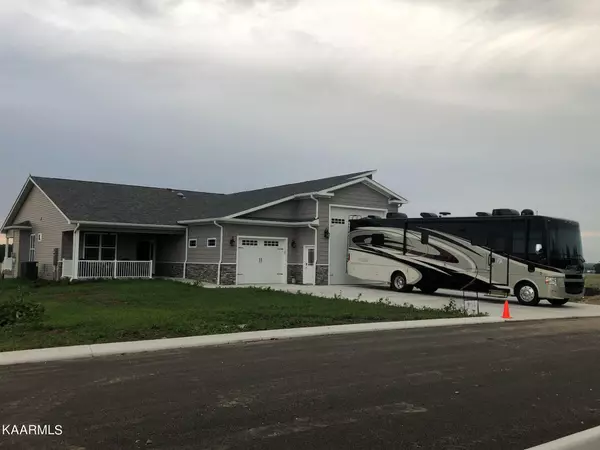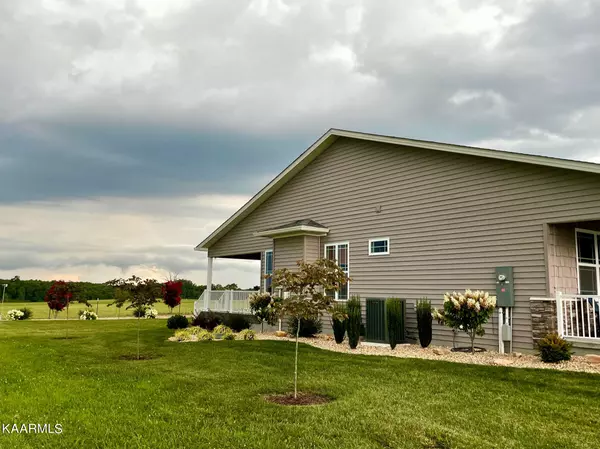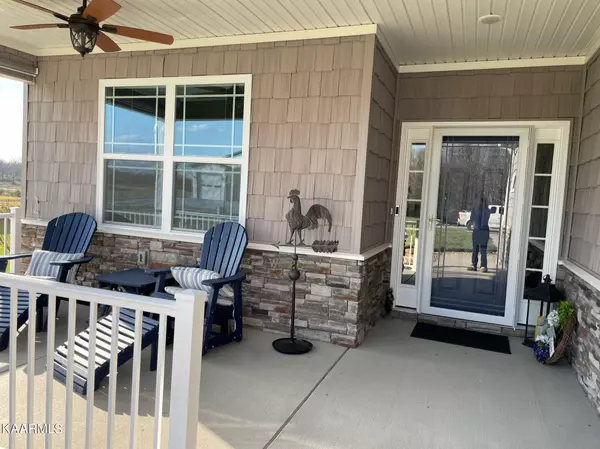$780,000
$780,000
For more information regarding the value of a property, please contact us for a free consultation.
439 Holly Tree DR Crossville, TN 38555
2 Beds
2 Baths
1,621 SqFt
Key Details
Sold Price $780,000
Property Type Single Family Home
Sub Type Residential
Listing Status Sold
Purchase Type For Sale
Square Footage 1,621 sqft
Price per Sqft $481
Subdivision The Gardens Ph Viii Plat Ii
MLS Listing ID 1224112
Sold Date 07/31/23
Style Traditional
Bedrooms 2
Full Baths 2
Originating Board East Tennessee REALTORS® MLS
Year Built 2020
Lot Size 0.290 Acres
Acres 0.29
Property Description
This beautiful home includes an open concept floorplan with 2 bedrooms, both with connected bathrooms, a laundry room, workshop and second floor finished storage area
Guest bathroom has deep jetted tub
Home is next door to an open lot, provides a more open side yard setting
Located at top of the hill on Holly Tree Dr with one of the flattest driveways in the Gardens!
New road off Holly Tree will provide quick access to Northside Dr
Back of home looks over open field and has the prettiest sunsets from the back deck
Back deck has a natural gas line hook-up
Crawl space is fully encapsulated
Porch and deck shades included
Property is fully landscaped with tasteful upgraded river rock, and with a wide variety of plants, bushes and trees
Workshop installed with a half split heat/air unit
Plenty of storage available in a finished second floor space above the workshop
Home was installed with two stage air conditioning for better efficiency. Also includes a humidity system
Includes 3 solar tubes/sky lighting that provide additional light to kitchen and master bath
Master bath has separate toilet room and roman shower
Cabinets in kitchen, both bathrooms and fireplace mantel were made by Chuck Palmer (local cabinet maker with a great reputation)
Appealing LVP flooring throughout house
House is a true one level home (with only one step to get into the house from both garage doors)
Entry doors lead from laundry and master closet into the garage, making loading your RV a breeze!
Custom master closet
Living area windows are extra wide/tall to allow for natural outdoor light
All windows have accordion shades for full privacy
Outdoor lighting is set up on automatic/programmable dawn/dusk timers
Includes 5 upgraded ceiling fans
Living area has tray ceiling and custom made fireplace mantel
Includes LG washer and dryer and pedestals
Includes side by side smart LG refrigerator with craft ice
Home includes a certified 4 person storm shelter
Location
State TN
County Cumberland County - 34
Area 0.29
Rooms
Other Rooms LaundryUtility, Workshop, Bedroom Main Level, Extra Storage, Office, Mstr Bedroom Main Level
Basement None
Interior
Interior Features Island in Kitchen, Walk-In Closet(s), Eat-in Kitchen
Heating Central, Natural Gas, Electric
Cooling Central Cooling, Ceiling Fan(s)
Flooring Laminate, Tile
Fireplaces Number 1
Fireplaces Type Gas Log
Fireplace Yes
Appliance Dryer, Refrigerator, Washer
Heat Source Central, Natural Gas, Electric
Laundry true
Exterior
Exterior Feature Windows - Vinyl, Patio, Porch - Covered, Deck
Parking Features RV Garage
Amenities Available Clubhouse
Porch true
Garage No
Building
Lot Description Level
Faces i-40 to exit 317 - 1 mile to northside drive turn right. 3 miles 2nd traffic light sparta hwy turn left. 1/4 mile on left.
Sewer Public Sewer
Water Public
Architectural Style Traditional
Structure Type Stone,Vinyl Siding,Shingle Shake,Frame
Others
Restrictions Yes
Tax ID 099D C 003.00
Energy Description Electric, Gas(Natural)
Acceptable Financing Cash, Conventional, Call Listing Agent
Listing Terms Cash, Conventional, Call Listing Agent
Read Less
Want to know what your home might be worth? Contact us for a FREE valuation!

Our team is ready to help you sell your home for the highest possible price ASAP


