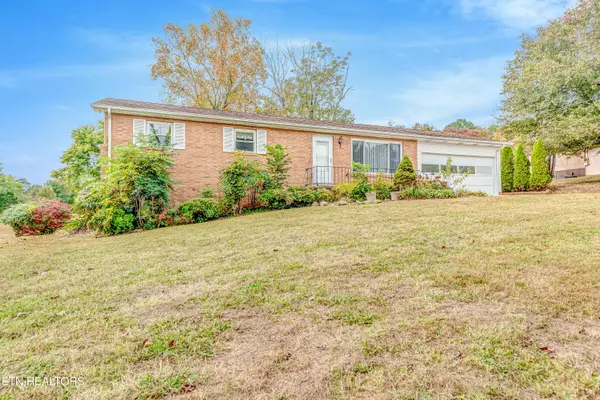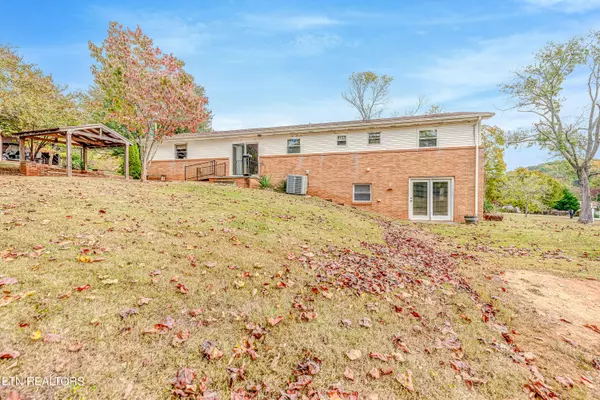$314,500
$300,000
4.8%For more information regarding the value of a property, please contact us for a free consultation.
3021 Beech Rd Louisville, TN 37777
3 Beds
2 Baths
2,200 SqFt
Key Details
Sold Price $314,500
Property Type Single Family Home
Sub Type Residential
Listing Status Sold
Purchase Type For Sale
Square Footage 2,200 sqft
Price per Sqft $142
MLS Listing ID 1243497
Sold Date 11/21/23
Style Traditional
Bedrooms 3
Full Baths 2
Originating Board East Tennessee REALTORS® MLS
Year Built 1967
Lot Size 1.030 Acres
Acres 1.03
Property Description
Charming 3BR/2BA Basement Ranch on 1 acre in Louisville! This spacious home offers a perfect blend of comfort, convenience, and nature. Nestled on 1-acre in the heart of Louisville, you'll find this property provides ample room for kids to play, pets to roam, or simply to enjoy the serenity of nature while being just moments away from Pellissippi Pkwy. The main level features the living room, spacious kitchen, 3 bedrooms & 1 bathroom. In the basement you'll find a large rec room, a flex space & bathroom, & a storage room. The full basement presents endless opportunities - whether it's a workshop, a home gym, or additional living space. Welcome home!
Location
State TN
County Blount County - 28
Area 1.03
Rooms
Other Rooms Basement Rec Room, LaundryUtility, Bedroom Main Level, Extra Storage, Mstr Bedroom Main Level
Basement Finished, Walkout
Dining Room Eat-in Kitchen
Interior
Interior Features Eat-in Kitchen
Heating Central, Electric
Cooling Central Cooling, Ceiling Fan(s)
Flooring Laminate, Hardwood, Vinyl
Fireplaces Type None
Fireplace No
Appliance Dishwasher, Smoke Detector, Self Cleaning Oven, Refrigerator
Heat Source Central, Electric
Laundry true
Exterior
Exterior Feature Windows - Vinyl, Patio, Doors - Storm
Parking Features Attached, Main Level, Off-Street Parking
Garage Spaces 1.0
Garage Description Attached, Main Level, Off-Street Parking, Attached
Porch true
Total Parking Spaces 1
Garage Yes
Building
Lot Description Level, Rolling Slope
Faces Pellissippi Pkwy to Topside Road, turn left onto Beech Road, Property is on the right
Sewer Septic Tank
Water Public
Architectural Style Traditional
Structure Type Vinyl Siding,Brick,Frame
Schools
Middle Schools Union Grove
High Schools William Blount
Others
Restrictions No
Tax ID 017I A 005.00
Energy Description Electric
Read Less
Want to know what your home might be worth? Contact us for a FREE valuation!

Our team is ready to help you sell your home for the highest possible price ASAP






