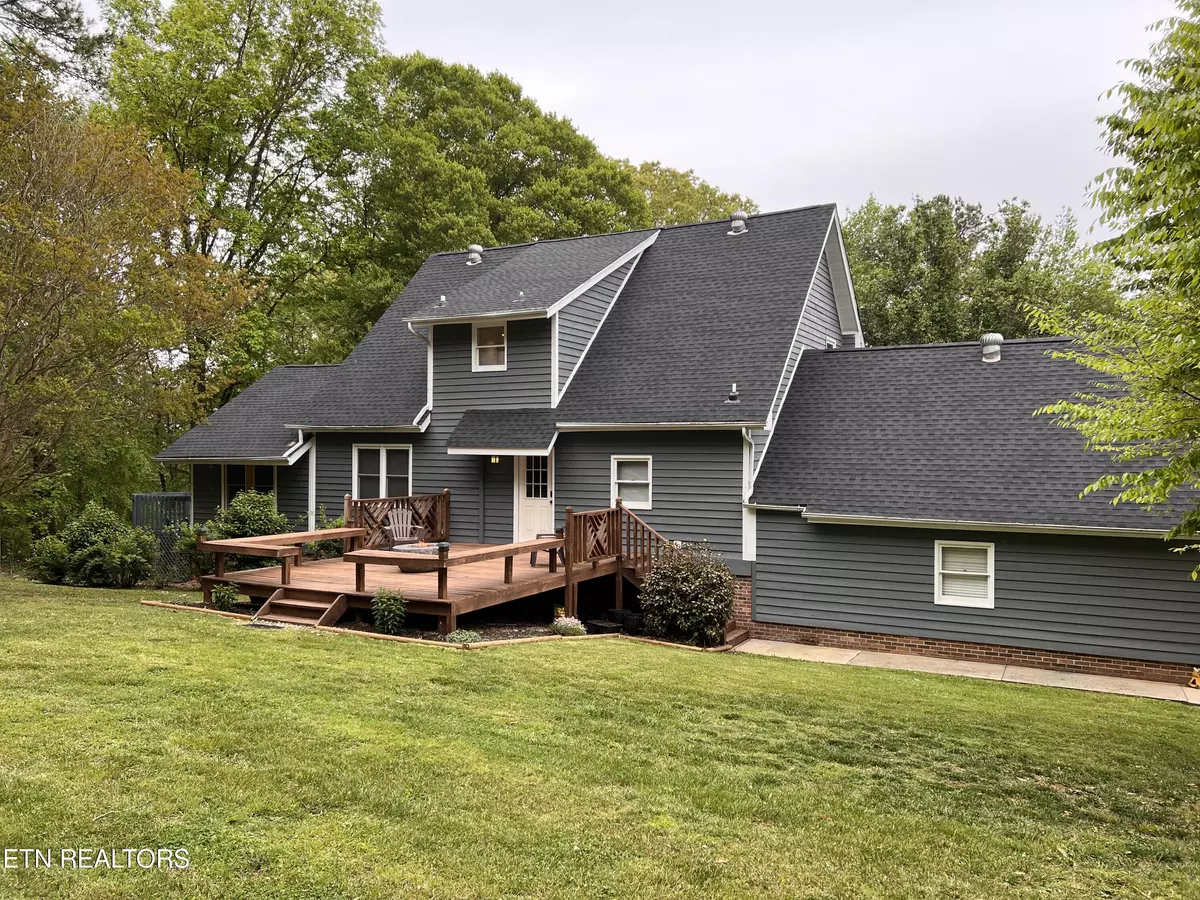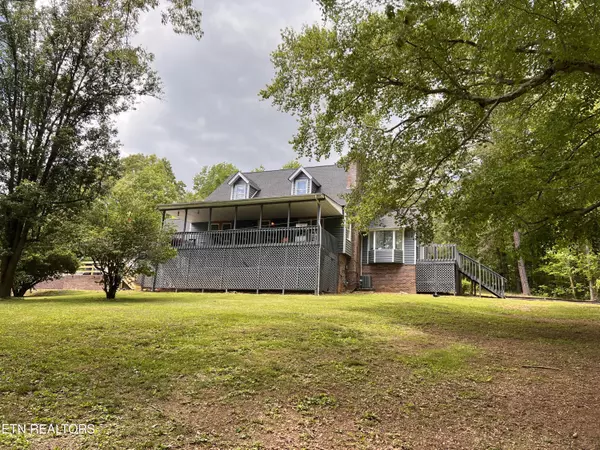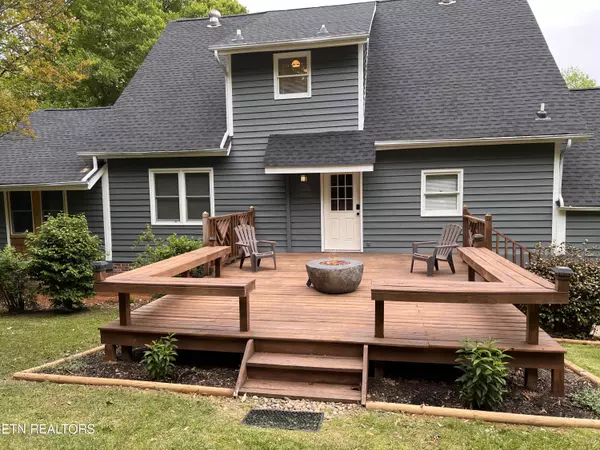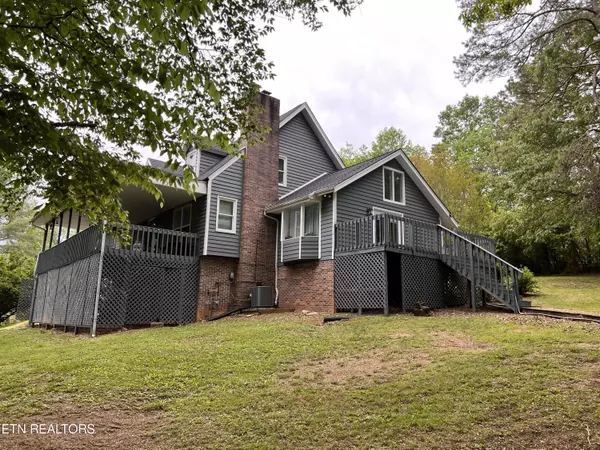$545,000
$579,900
6.0%For more information regarding the value of a property, please contact us for a free consultation.
512 Northview DR Kodak, TN 37764
3 Beds
4 Baths
3,303 SqFt
Key Details
Sold Price $545,000
Property Type Single Family Home
Sub Type Residential
Listing Status Sold
Purchase Type For Sale
Square Footage 3,303 sqft
Price per Sqft $165
Subdivision Northview Acres
MLS Listing ID 1239005
Sold Date 12/11/23
Style Contemporary
Bedrooms 3
Full Baths 3
Half Baths 1
Originating Board East Tennessee REALTORS® MLS
Year Built 1988
Lot Size 1.720 Acres
Acres 1.72
Property Description
**HUGE PRICE IMPROVEMENT** $2,000 bonus to buyer's agent at closing for bound contract by 11/13/23 PLUS $5,000 towards buyer's closing costs!!! You're going to want to see this charming 3 bedroom 3.5 bath spacious home situated on almost 2 acres in beautiful Kodak, TN! The interior of this property offers an extensive list of amenities that includes: on the main level -- granite countertops with breakfast bar, stainless steel appliances, French door refrigerator with bottom drawer freezer, gas range, 3 rack dishwasher and new LED lighting with night light setting in kitchen; living room with cozy white washed brick gas log fireplace and family room with shiplap walls and ceilings with a bay window that allows lots of natural light in; laundry room off of kitchen with half bath and access to 2 car garage with additional fridge/freezer; master with granite double vanity, tile shower with oversized tub and shower tower feature with jets and waterfall settings; second level has 2 large bedrooms with big closets and a full bathroom. The basement has the potential to be a mother-in-law suite or use it as a rental for income to pay towards your mortgage -- access from main level or access from its own entrance with keyless entry lock, basement is almost fully finished with kitchenette area, full bathroom, living room with buck stove and two additional rooms! Step outside and enjoy the feeling of seclusion from the mature trees around the property while sitting on one of the three large decks watching deer, turkey and other wildlife that frequent the yard. There is a oversized covered front deck ready for grilling and entertaining with family and friends while enjoying a seasonal mountain view, natural gas fire pit on the spacious back deck and also a side deck with walkway that leads to the bottom yard area. Plenty of space for kids to play outside and ride on the zip-line!! Ample storage throughout interior and exterior. Roof just replaced this April, water heater less than a year old, exterior painted spring 2022. This home is also conveniently located 10 minutes from Douglas Lake and just two miles to Exit 407 where the new world's biggest Bucee's is now open and The 407: Gateway to Adventure and Smoky Gap entertainment district are being developed! Light restrictions and NO HOA. Call or text to schedule your showing!! Information deemed reliable but not guaranteed. Buyer to verify any and all information.
Location
State TN
County Sevier County - 27
Area 1.72
Rooms
Family Room Yes
Other Rooms LaundryUtility, DenStudy, 2nd Rec Room, Addl Living Quarter, Family Room, Mstr Bedroom Main Level
Basement Partially Finished, Plumbed, Walkout
Interior
Interior Features Walk-In Closet(s)
Heating Central, Natural Gas, Other
Cooling Central Cooling, Window Unit(s)
Flooring Laminate, Carpet, Hardwood, Tile
Fireplaces Number 1
Fireplaces Type Other, Brick, Gas Log
Appliance Dishwasher, Disposal, Gas Stove, Microwave, Refrigerator, Self Cleaning Oven, Smoke Detector
Heat Source Central, Natural Gas, Other
Laundry true
Exterior
Exterior Feature Windows - Insulated, Porch - Covered, Deck, Cable Available (TV Only)
Parking Features Garage Door Opener, Attached, Side/Rear Entry, Main Level, Off-Street Parking
Garage Spaces 2.0
Garage Description Attached, SideRear Entry, Garage Door Opener, Main Level, Off-Street Parking, Attached
View Wooded, Seasonal Mountain
Total Parking Spaces 2
Garage Yes
Building
Lot Description Corner Lot
Faces From I-40 exit 407, turn right on W Dumplin Valley Rd, right on Douglas Dam Rd, left on Northview Dr, stay left at fork, then first driveway on the right.
Sewer Septic Tank
Water Public
Architectural Style Contemporary
Additional Building Storage
Structure Type Wood Siding,Block,Brick,Frame
Schools
Middle Schools Northview
Others
Restrictions Yes
Tax ID 008 115.09
Energy Description Gas(Natural)
Read Less
Want to know what your home might be worth? Contact us for a FREE valuation!

Our team is ready to help you sell your home for the highest possible price ASAP






