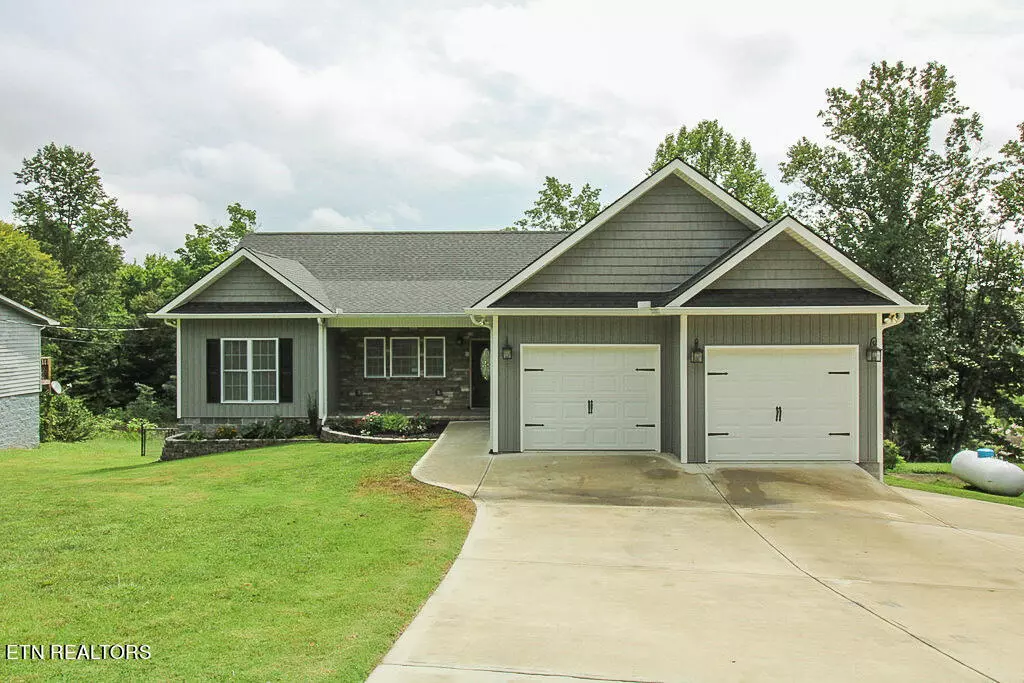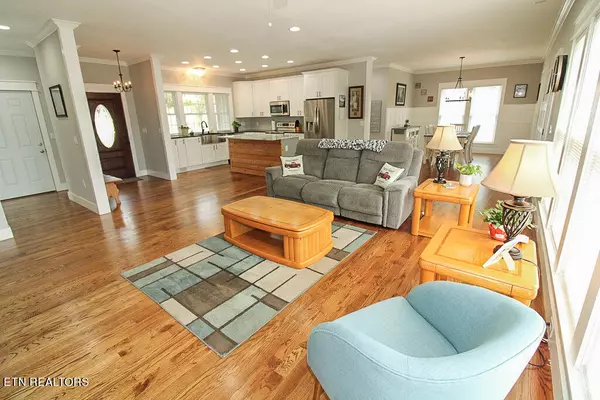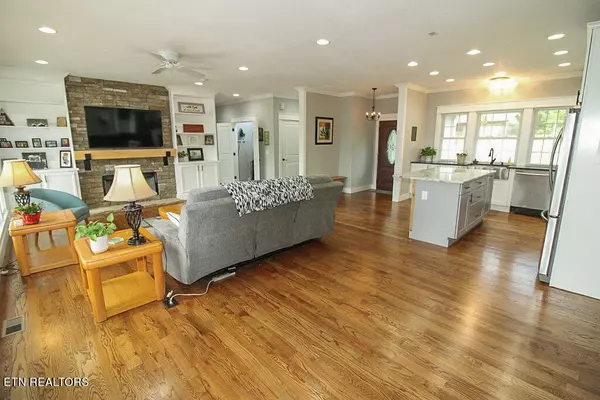$515,000
$549,900
6.3%For more information regarding the value of a property, please contact us for a free consultation.
2141 Ridgewood DR Louisville, TN 37777
3 Beds
3 Baths
2,661 SqFt
Key Details
Sold Price $515,000
Property Type Single Family Home
Sub Type Residential
Listing Status Sold
Purchase Type For Sale
Square Footage 2,661 sqft
Price per Sqft $193
Subdivision Ridgewood
MLS Listing ID 1238156
Sold Date 12/15/23
Style Contemporary
Bedrooms 3
Full Baths 3
Originating Board East Tennessee REALTORS® MLS
Year Built 2019
Lot Size 0.340 Acres
Acres 0.34
Lot Dimensions 94.61 x 158.54
Property Description
Welcome to your dream home nestled in the heart of the coveted Ridgewood Community in beautiful Louisville. This enchanting residence offers a perfect blend of modern comfort and classic elegance, providing an idyllic setting for your family's memories to unfold. Step into the inviting living spaces adorned with abundant natural light and a cozy fireplace, creating an ambiance of warmth and relaxation. The open layout seamlessly connects the living area and kitchen allowing for effortless flow and interaction. The chef's kitchen boasts granite countertops, stainless steel appliances, and ample cabinetry. Host memorable gatherings in the elegant formal dining room featuring charming details and space for all your loved ones. With the layout offering 2 spacious bedrooms with 2 full baths on the main level and a full bedroom and bath downstairs, this home offers so many possibilities. The expansive backyard is a true sanctuary, featuring a well-manicured lawn and a screened porch for all fresco dining and entertainment. The 2-car attached garage upstairs is easy access to the main level. An additional 1-car garage below for access to the finished basement ensures convenience and additional storage space.
Location
State TN
County Blount County - 28
Area 0.34
Rooms
Other Rooms Basement Rec Room, LaundryUtility, Addl Living Quarter, Bedroom Main Level, Extra Storage, Great Room, Mstr Bedroom Main Level
Basement Finished, Plumbed, Slab, Walkout
Dining Room Eat-in Kitchen, Formal Dining Area
Interior
Interior Features Island in Kitchen, Eat-in Kitchen
Heating Central, Heat Pump, Electric
Cooling Central Cooling
Flooring Carpet, Hardwood, Tile
Fireplaces Number 1
Fireplaces Type Masonry, Insert, Wood Burning
Fireplace Yes
Appliance Dishwasher, Disposal, Dryer, Smoke Detector, Self Cleaning Oven, Refrigerator, Microwave, Washer
Heat Source Central, Heat Pump, Electric
Laundry true
Exterior
Exterior Feature Windows - Insulated, Fence - Privacy, Patio, Porch - Covered, Porch - Screened, Fence - Chain
Parking Features Other, Attached, Basement, Side/Rear Entry, Main Level
Garage Spaces 3.0
Garage Description Attached, SideRear Entry, Basement, Main Level, Attached
View Seasonal Mountain
Porch true
Total Parking Spaces 3
Garage Yes
Building
Faces From I-140 (Pellissippi Parkway), heading from Knoxville towards Maryville, take Exit #9 and then turn right onto Topside Road (State Road 333), going for approximately 4 miles, to a left onto Johnston Road. Go on Johnston Road for approximately 2.3 miles, to a left onto Mentor Road. Follow Mentor Road for approximately 1.4 miles, and then make a left onto Iddens Road, going for 1/2 mi., making the first right onto East Ridgewood Drive, with the house being the second one on the right (see sign).
Sewer Septic Tank
Water Public
Architectural Style Contemporary
Structure Type Stone,Vinyl Siding,Frame,Brick
Others
Restrictions Yes
Tax ID 017O A 008.00
Energy Description Electric
Read Less
Want to know what your home might be worth? Contact us for a FREE valuation!

Our team is ready to help you sell your home for the highest possible price ASAP






