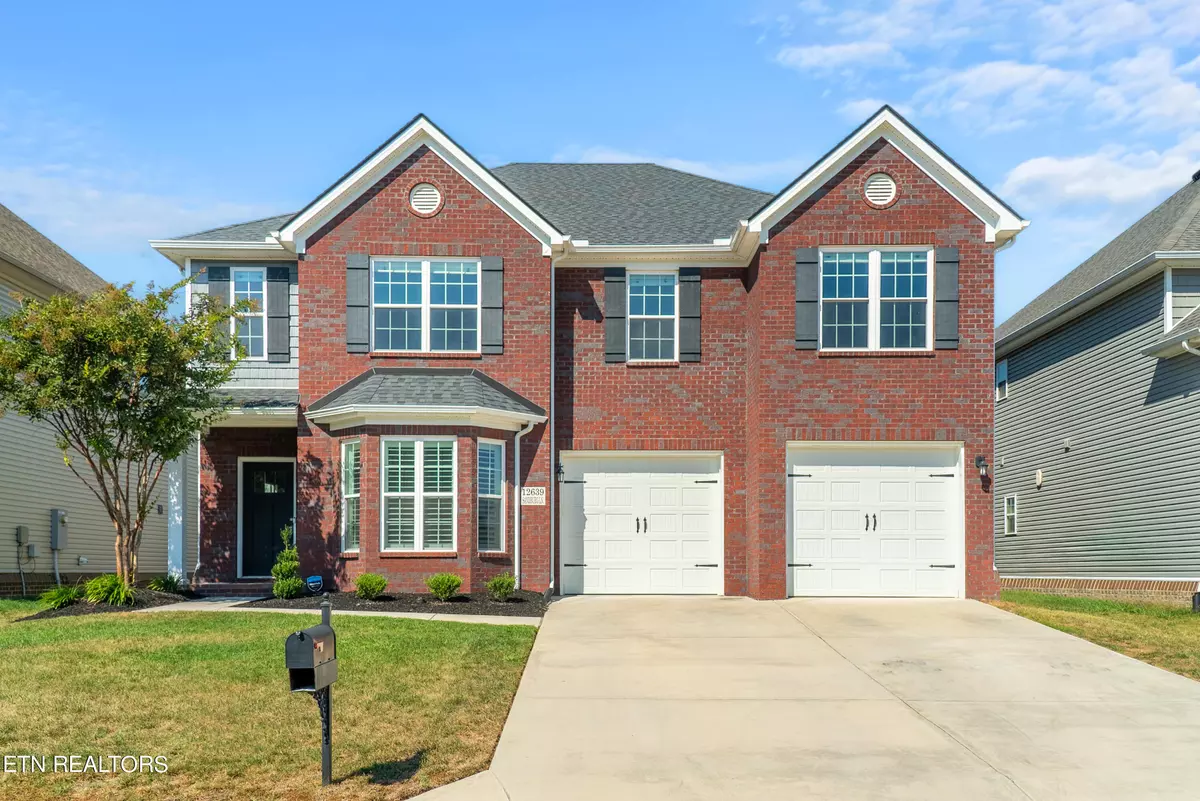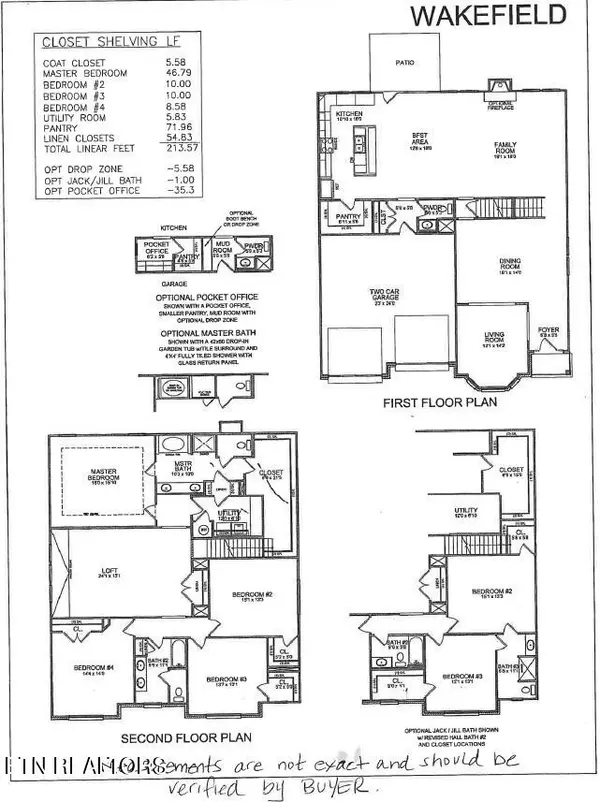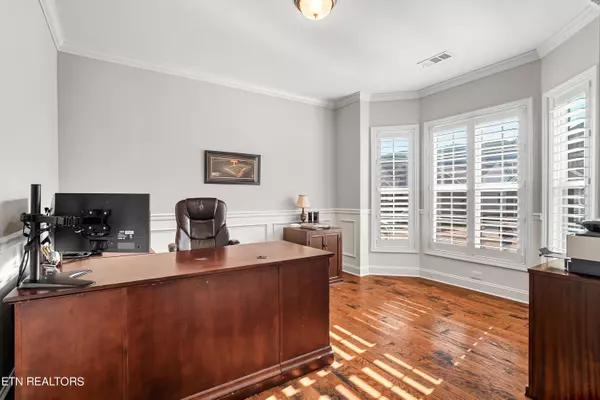$755,000
$764,000
1.2%For more information regarding the value of a property, please contact us for a free consultation.
12639 Sandburg LN Knoxville, TN 37922
4 Beds
4 Baths
3,640 SqFt
Key Details
Sold Price $755,000
Property Type Single Family Home
Sub Type Residential
Listing Status Sold
Purchase Type For Sale
Square Footage 3,640 sqft
Price per Sqft $207
Subdivision Shady Glen S/D Unit I
MLS Listing ID 1242252
Sold Date 12/19/23
Style Traditional
Bedrooms 4
Full Baths 3
Half Baths 1
HOA Fees $25/ann
Originating Board East Tennessee REALTORS® MLS
Year Built 2017
Lot Size 6,534 Sqft
Acres 0.15
Lot Dimensions 55 X 120
Property Description
This GORGEOUS Wakefield floor plan offers 4-Bedrooms and 3.5 bathrooms in the popular neighborhood of Shady Glen. Dock your boat at nearby Choto Marina, and enjoy the local restaurants and happenings! Zoned for Farragut Middle School & High School. So many upgrades were added during the build, just 6 years ago. Tankless Hot Water Heater, Professional grade KitchenAide appliances (gas range). On the main living level, you'll find a pocket office and walk-in pantry, separate formal dining area, and an office/study. Upstairs, you'll find the 4 fabulous bedrooms and a huge bonus room in the center. The level lot is fenced in and the patio is covered. Phenomenal outdoor entertaining! This home is so perfectly appointed and move-in ready! Buyer to verify square footage and all information provided.
Location
State TN
County Knox County - 1
Area 0.15
Rooms
Other Rooms LaundryUtility, DenStudy, Extra Storage, Breakfast Room, Great Room
Basement Slab
Dining Room Eat-in Kitchen, Formal Dining Area
Interior
Interior Features Island in Kitchen, Pantry, Walk-In Closet(s), Eat-in Kitchen
Heating Central, Natural Gas
Cooling Central Cooling, Ceiling Fan(s)
Flooring Hardwood, Tile
Fireplaces Number 1
Fireplaces Type Gas Log
Fireplace Yes
Appliance Dishwasher, Disposal, Gas Stove, Self Cleaning Oven, Refrigerator, Microwave
Heat Source Central, Natural Gas
Laundry true
Exterior
Exterior Feature Windows - Vinyl, Fence - Privacy, Fenced - Yard, Patio
Garage Spaces 2.0
Community Features Sidewalks
Porch true
Total Parking Spaces 2
Garage Yes
Building
Lot Description Level
Faces From Downtown Knoxville, take I-40 to Lovell Road Exit. Turn Left and follow to Kingston Pike. Turn Right and follow to Concord Road, turn Left. Follow to Round-about and stay right onto Northshore. Follow to next Round-about at Choto/Harvey. Stay straight on Northshore and make next left into Shady Glen subdivision. Make second left and home is on left.
Sewer Public Sewer
Water Public
Architectural Style Traditional
Structure Type Frame,Brick
Schools
Middle Schools Farragut
High Schools Farragut
Others
Restrictions Yes
Tax ID 169CD031
Energy Description Gas(Natural)
Read Less
Want to know what your home might be worth? Contact us for a FREE valuation!

Our team is ready to help you sell your home for the highest possible price ASAP






