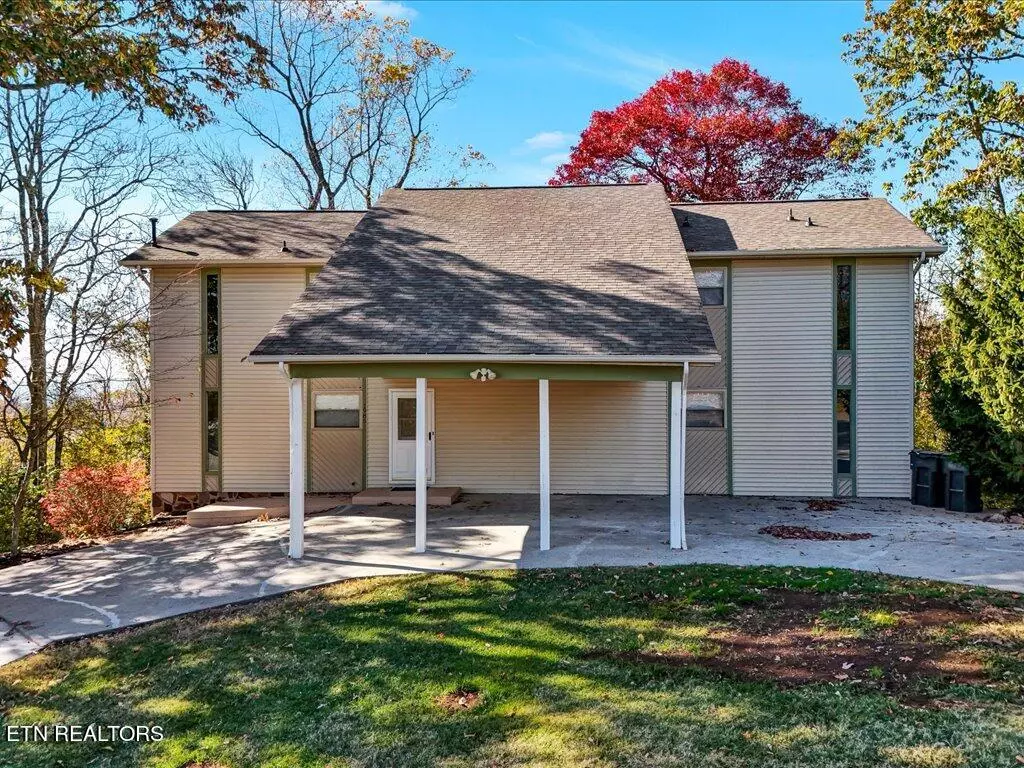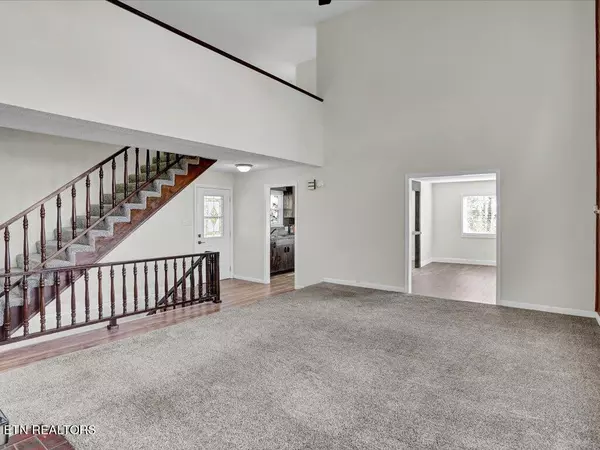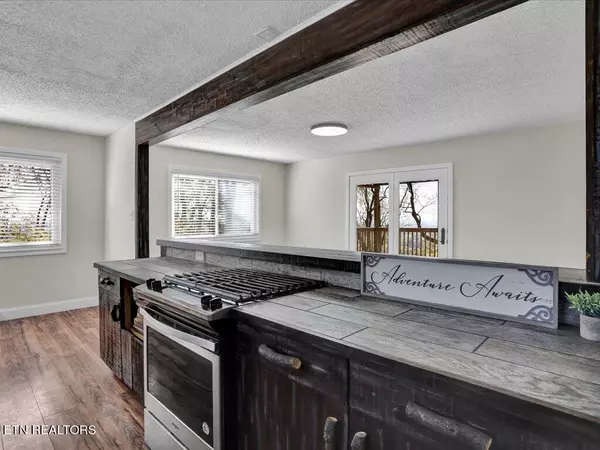$295,000
$299,900
1.6%For more information regarding the value of a property, please contact us for a free consultation.
1985 LeConte St Morristown, TN 37814
5 Beds
3 Baths
3,308 SqFt
Key Details
Sold Price $295,000
Property Type Single Family Home
Sub Type Residential
Listing Status Sold
Purchase Type For Sale
Square Footage 3,308 sqft
Price per Sqft $89
Subdivision Carsablanca Addition
MLS Listing ID 1244836
Sold Date 12/21/23
Style Contemporary
Bedrooms 5
Full Baths 3
Originating Board East Tennessee REALTORS® MLS
Year Built 1975
Lot Size 0.420 Acres
Acres 0.42
Lot Dimensions 125x146
Property Description
Imagine waking up each morning to breathtaking long-range mountain views, the kind of scenery that promises serenity and inspiration. Welcome to 1985 Leconte St, a newly remodeled gem nestled in the heart of Morristown, TN, where every day feels like a retreat.
This stunning home offers a generous 3,308 square feet of finished living space, featuring five bedrooms and three baths, providing ample room for family, guests, or a home office setup. The heart of the home is the kitchen, boasting sleek stainless steel appliances, including a gas oven that will delight the family chef, and it's all topped off with the timeless elegance of a wood-burning fireplace to gather around on chilly evenings.
Step outside onto your covered deck, an ideal spot for entertaining or simply soaking in the views with your morning coffee or evening glass of wine. The property's circular driveway not only adds a touch of sophistication but ensures convenience for you and your guests.
With a roof less than 10 years old, you can rest easy knowing that this home is as reliable as it is beautiful. And at a competitive price of $325,000, this property isn't just a home; it's an investment in your future.
Don't miss the chance to own a piece of paradise, where every detail adds to a lifestyle of comfort and tranquility. Schedule your viewing of 1985 Leconte St, and take the first step towards claiming this slice of heaven as your own.
Location
State TN
County Hamblen County - 38
Area 0.42
Rooms
Other Rooms LaundryUtility, DenStudy, Mstr Bedroom Main Level
Basement Finished, Plumbed, Walkout
Dining Room Formal Dining Area
Interior
Interior Features Cathedral Ceiling(s)
Heating Central, Natural Gas, Electric
Cooling Central Cooling
Flooring Carpet
Fireplaces Number 1
Fireplaces Type Other, Wood Burning
Fireplace Yes
Appliance Dishwasher, Gas Stove, Refrigerator
Heat Source Central, Natural Gas, Electric
Laundry true
Exterior
Exterior Feature Windows - Vinyl, Deck
Parking Features Carport, Main Level, Off-Street Parking
Carport Spaces 4
Garage Description Carport, Main Level, Off-Street Parking
View Mountain View, City
Garage No
Building
Lot Description Wooded, Irregular Lot, Rolling Slope
Faces Walters Dr to Whiteside. Left on Doyal. Right on Doughety. Right on Christmas. Right on Celeste. Left on Le Conte. House on left.
Sewer Public Sewer
Water Public
Architectural Style Contemporary
Structure Type Vinyl Siding,Frame
Others
Restrictions Yes
Tax ID 033A A 001.01
Energy Description Electric, Gas(Natural)
Read Less
Want to know what your home might be worth? Contact us for a FREE valuation!

Our team is ready to help you sell your home for the highest possible price ASAP






