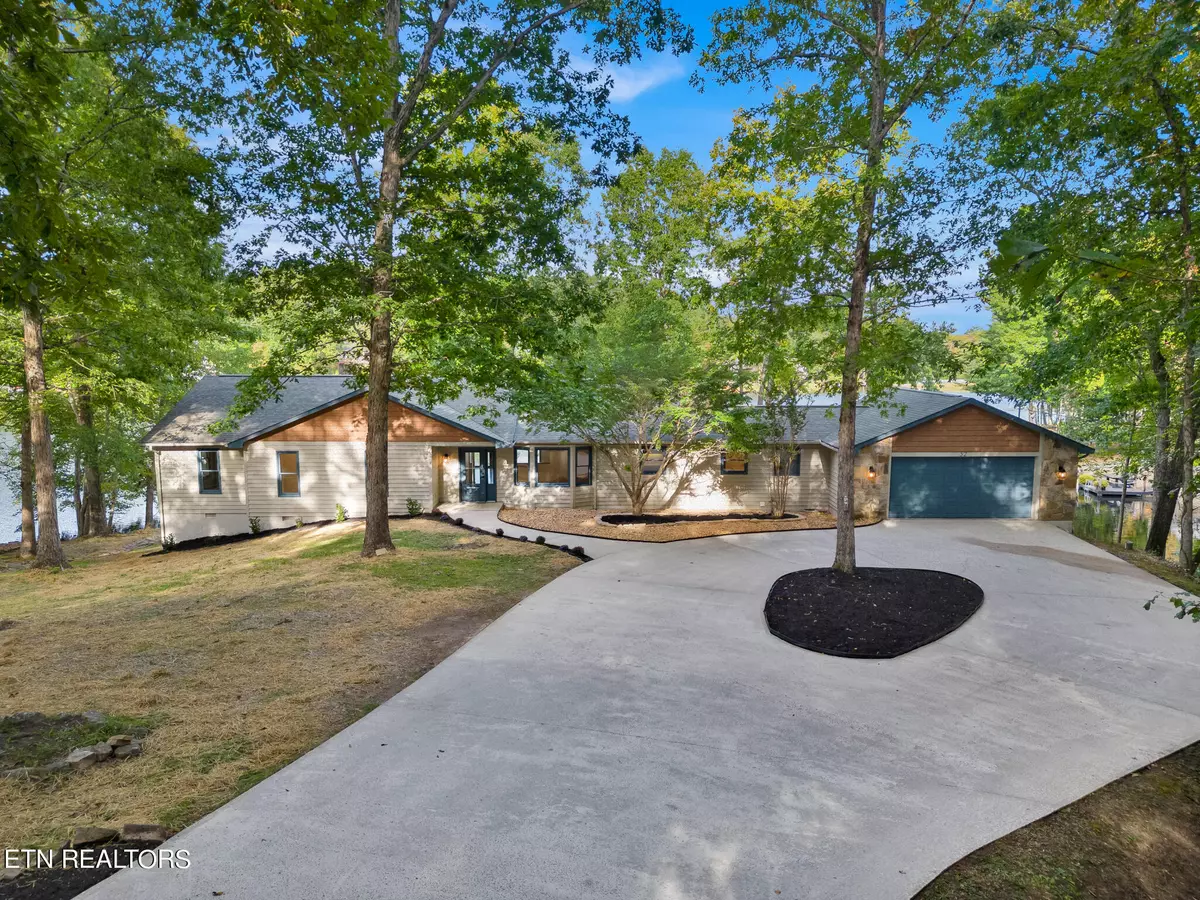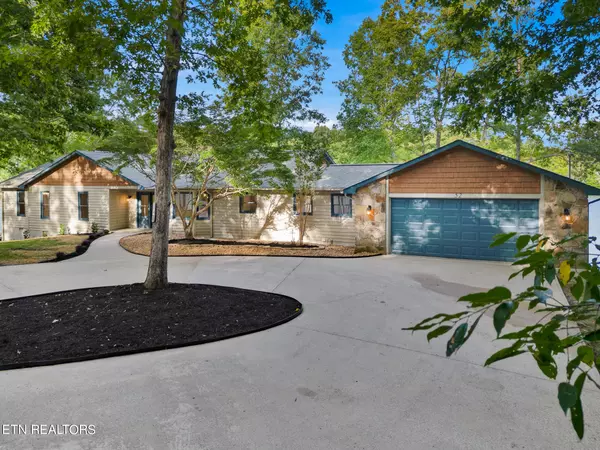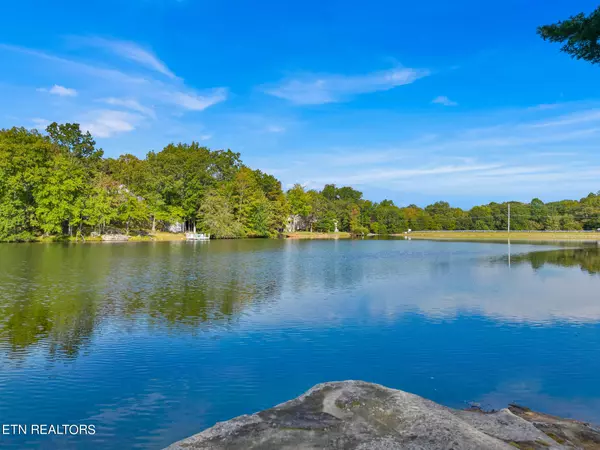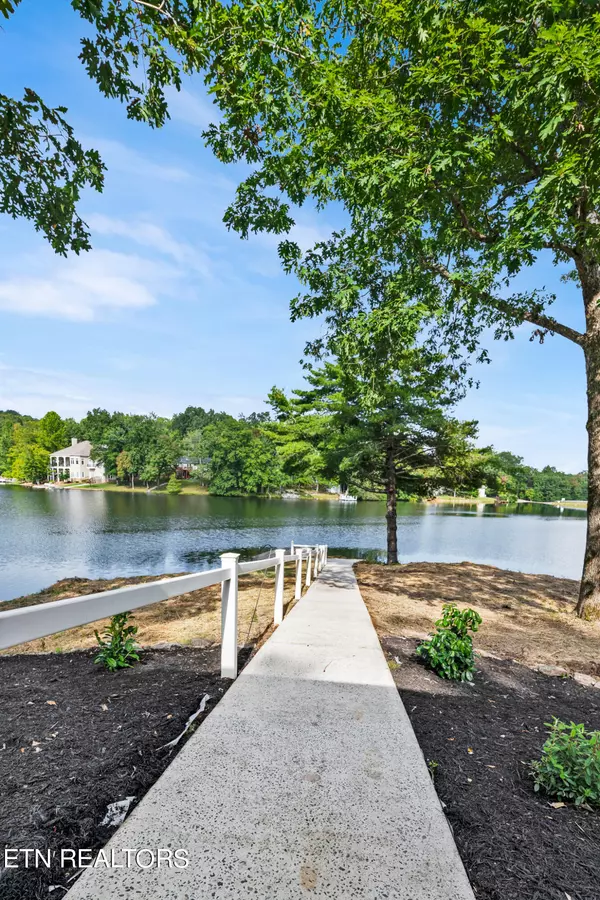$542,000
$575,000
5.7%For more information regarding the value of a property, please contact us for a free consultation.
52 Cheshire TER Crossville, TN 38558
2 Beds
3 Baths
2,437 SqFt
Key Details
Sold Price $542,000
Property Type Single Family Home
Sub Type Residential
Listing Status Sold
Purchase Type For Sale
Square Footage 2,437 sqft
Price per Sqft $222
Subdivision Druid Hills
MLS Listing ID 1240436
Sold Date 12/29/23
Style Traditional
Bedrooms 2
Full Baths 2
Half Baths 1
HOA Fees $155/mo
Originating Board East Tennessee REALTORS® MLS
Year Built 1994
Lot Size 0.850 Acres
Acres 0.85
Property Description
Jaw-Dropping Waterfront Property with Private Pool Available in Fairfield Glade! 3BD/2.5BA. Beautifully updated throughout, this home offers gleaming hardwood floors throughout the main living areas with stunning views of Lake Sherwood from almost every room. The large, inviting living room features vaulted ceilings and sliding glass doors leading out to the impressive back patio area with panoramic lake views and access to the private, in-ground pool. Adjacent is the spacious kitchen featuring tile flooring, granite countertops with attractive subway tile backsplash, convenient breakfast bar. The expansive den/family room features a gorgeous stack stone gas fireplace and charming built-in shelving. The master bedroom features a private ensuite with oversized tile walk-in shower and walk-in closet. Additional bedrooms are carpeted and feature ample closet space. Second full bathroom features new flooring, tub/shower combo, and updated hardware. Living in the Fairfield Glade Community gives you access to all the wonderful available amenities including the golf course, clubhouse, swimming pool, tennis courts, pickleball courts, etc. This all inclusive community is perfect for someone looking to stay active! Conveniently located less than 15 minutes to the interstate and only 20 minutes to Downtown Crossville. This home has so much to offer! Call us today for more information or to schedule your showing!
Location
State TN
County Cumberland County - 34
Area 0.85
Rooms
Family Room Yes
Other Rooms LaundryUtility, DenStudy, Bedroom Main Level, Extra Storage, Great Room, Family Room, Mstr Bedroom Main Level, Split Bedroom
Basement Crawl Space
Dining Room Breakfast Bar, Eat-in Kitchen
Interior
Interior Features Cathedral Ceiling(s), Pantry, Walk-In Closet(s), Breakfast Bar, Eat-in Kitchen
Heating Central, Electric
Cooling Central Cooling, Ceiling Fan(s)
Flooring Carpet, Hardwood, Tile
Fireplaces Number 1
Fireplaces Type Stone, Gas Log
Fireplace Yes
Appliance Dishwasher, Smoke Detector, Self Cleaning Oven, Refrigerator, Microwave
Heat Source Central, Electric
Laundry true
Exterior
Exterior Feature Patio, Pool - Swim (Ingrnd), Porch - Covered, Prof Landscaped, Deck
Parking Features Garage Door Opener, Attached, Main Level, Off-Street Parking
Garage Spaces 2.0
Garage Description Attached, Garage Door Opener, Main Level, Off-Street Parking, Attached
Pool true
Amenities Available Clubhouse, Golf Course, Playground, Recreation Facilities, Security, Pool, Tennis Court(s)
View Wooded, Lake
Porch true
Total Parking Spaces 2
Garage Yes
Building
Lot Description Waterfront Access, Lakefront, Lake Access, Wooded, Rolling Slope
Faces From I-40 W, Take exit 329 toward US-70/Crab Orchard, Turn right onto Market St, Turn left at the 1st cross street onto US-70 W, Turn right onto Hwy 70 Access Rd, Sharp left onto Main St, Turn right onto Chestnut Hill Rd, Turn right onto Westchester Dr, Turn left onto Cappshire Rd, Turn right onto Manchester Rd, Turn left onto St George Dr, Turn right onto Albemarle Ln, Turn right onto Cheshire Terrace. Home will be on the right.
Sewer Septic Tank
Water Well
Architectural Style Traditional
Structure Type Stone,Vinyl Siding,Shingle Shake,Frame
Schools
Middle Schools Crab Orchard
High Schools Stone Memorial
Others
HOA Fee Include Fire Protection,All Amenities,Trash,Security
Restrictions Yes
Tax ID 090C A 046.00
Energy Description Electric
Acceptable Financing Cash, Conventional
Listing Terms Cash, Conventional
Read Less
Want to know what your home might be worth? Contact us for a FREE valuation!

Our team is ready to help you sell your home for the highest possible price ASAP






