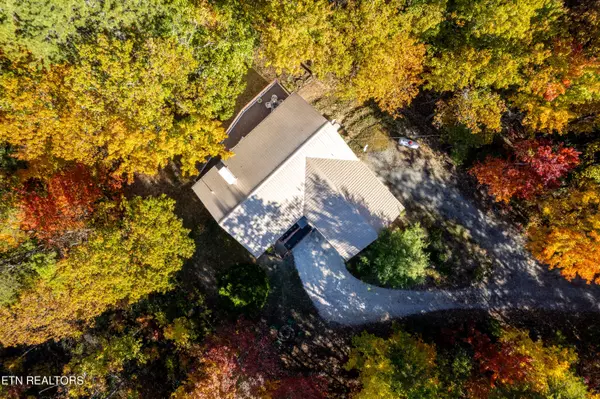$450,000
$484,000
7.0%For more information regarding the value of a property, please contact us for a free consultation.
1621 Walnut Flats Rd Walland, TN 37886
2 Beds
2 Baths
2,604 SqFt
Key Details
Sold Price $450,000
Property Type Single Family Home
Sub Type Residential
Listing Status Sold
Purchase Type For Sale
Square Footage 2,604 sqft
Price per Sqft $172
Subdivision Saddle Ridge
MLS Listing ID 1238625
Sold Date 01/09/24
Style Traditional
Bedrooms 2
Full Baths 2
HOA Fees $50/mo
Originating Board East Tennessee REALTORS® MLS
Year Built 1998
Lot Size 5.940 Acres
Acres 5.94
Property Description
Privacy awaits in this walk out basement rancher perfectly situated on almost 6 acres w gorgeous mountain views! Whether you are looking for a permanent mountain home or a private weekend/vacation get away of your own, you'll enjoy the splendor of the 4 distinct East Tennessee seasons with your own MOUNTAIN VIEWS. Need extra guest or in-law space--this walkout basement ranch home will provide just that! As you step inside this home, nestled on nearly 6 acres, you'll be greeted by a spacious living room adorned with a cozy fireplace, creating a warm and inviting atmosphere for relaxation or entertaining guests. The main level also features a well-appointed kitchen with plenty of cabinetry and counter space and an eat-in area, perfect for preparing delicious meals and gathering with loved ones. The windows and doors allow for an abundance of natural light and vantage points for viewing the mountains and the wooded beauty of the area. The primary ensuite bedroom is a true sanctuary, complete with a luxurious jacuzzi tub. The bedroom also offers access to a private screen porch where you can bask in the incredible mountain views. The laundry room is conveniently located near the garage entrance and has cabinets for additional storage. The lower level of this sweet property is a walk-out basement that provides endless possibilities. This finished versatile space can serve as additional living quarters or a guest suite, featuring a large family room, another bedroom, and a bathroom. There's even an extra room that can be used as an office, playroom, or even another bedroom - whatever suits your lifestyle best. Step outside onto the deck spanning the entire back of the home and indulge in the views that will take your breath away. Whether it's enjoying sunsets or hosting gatherings with friends and family, this outdoor space is sure to be cherished year-round. Additionally, there's a patio and another screen porch on the lower level, providing more opportunities for outdoor relaxation and enjoyment. The yard provides a cleared, level area for a fire pit and gardens and landscaping and the remainder is wooded, some level (if you want to add on) and the remainder is rolling/steep. There is a long level driveway with plenty of parking and there should be room and level yard for additions if you need more space! The seller has installed a generator to ensure you'll always have power. Also installed is a wheel chair ramp that could be removed if not needed. The one car pull through garage provides for additional storage and doors on each side offer quick ingress/egress. Parking is never an issue as there is plenty of room on the circular drive and the long, flat driveway. The POA provides for maintenance of the gravel roads and for trash pick up. The front gate maintains security to Saddle Ridge. The community area includes a large pond with fishing and plenty of wildlife viewing opportunities. Saddle Ridge is approximately 12 miles to Maryville and approximately 14 miles to the Great Smoky Mountains. The airport, Knoxville, and Pigeon Forge/Gatlinburg are quick commutes as well. For more information on this incredible development visit saddleridgepoa.com. Come experience East Tennessee mountain living at its best—-you'll never want to leave! With its ample space and natural beauty, this is truly a haven for those seeking tranquility and privacy. Price so that you can make any cosmetic changes to suit your taste! Home has AT & T fiber internet. Affordable and spacious--Call today for your private tour.
Location
State TN
County Blount County - 28
Area 5.94
Rooms
Family Room Yes
Other Rooms Basement Rec Room, LaundryUtility, Extra Storage, Office, Great Room, Family Room, Mstr Bedroom Main Level
Basement Finished, Walkout
Interior
Interior Features Pantry, Walk-In Closet(s), Eat-in Kitchen
Heating Central, Forced Air, Heat Pump, Propane, Electric
Cooling Central Cooling, Ceiling Fan(s)
Flooring Laminate, Carpet, Vinyl
Fireplaces Number 2
Fireplaces Type Gas Log
Fireplace Yes
Appliance Backup Generator, Dishwasher, Smoke Detector, Self Cleaning Oven, Microwave
Heat Source Central, Forced Air, Heat Pump, Propane, Electric
Laundry true
Exterior
Exterior Feature Windows - Insulated, Patio, Porch - Screened, Deck
Parking Features Garage Door Opener, Attached, Main Level
Garage Spaces 1.0
Garage Description Attached, Garage Door Opener, Main Level, Attached
Amenities Available Other
View Mountain View, Wooded, Other
Porch true
Total Parking Spaces 1
Garage Yes
Building
Lot Description Private, Wooded, Irregular Lot, Level, Rolling Slope
Faces From Maryville travel 321 toward Walland/Townsend. Left at the Walland Center/Walland Post Office. Right after crossing bridge then almost immediate left onto East Millers Cove Road. Approximately 3.8 miles to right on Saddle Ridge to gate. Stay on Chilhowee Loop to left on Bear Paw RD, then right on Walnut Flats the sharp right onto driveway. GPS will take you there. A gate code is required. No sign on property
Sewer Septic Tank
Water Private, Well
Architectural Style Traditional
Structure Type Vinyl Siding,Frame
Others
HOA Fee Include Trash
Restrictions Yes
Tax ID 0621IA144.00
Security Features Gated Community
Energy Description Electric, Propane
Read Less
Want to know what your home might be worth? Contact us for a FREE valuation!

Our team is ready to help you sell your home for the highest possible price ASAP






