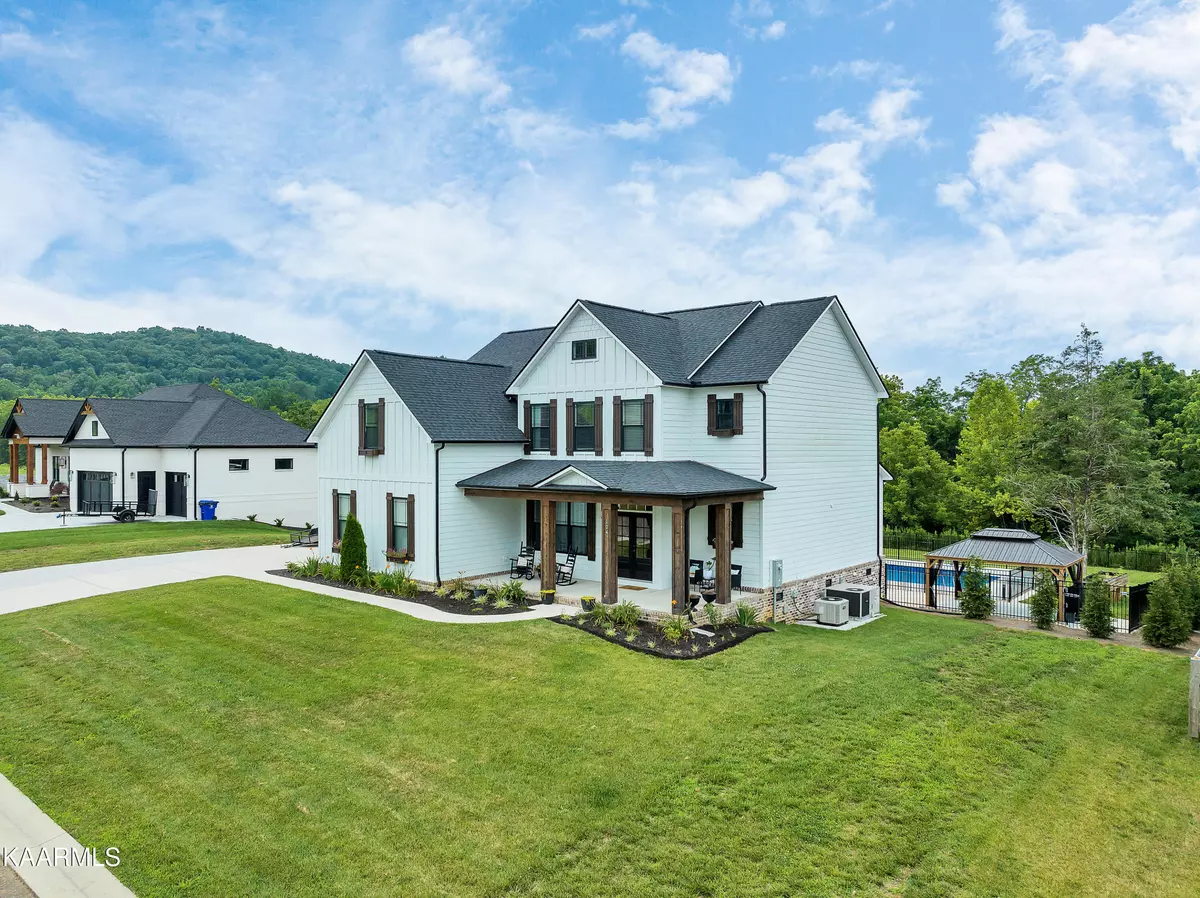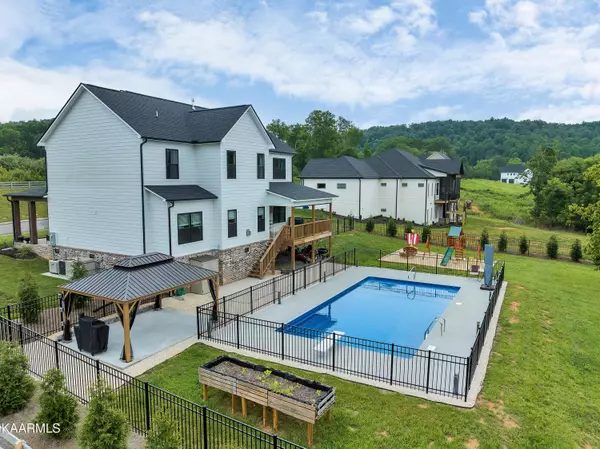$777,500
$765,000
1.6%For more information regarding the value of a property, please contact us for a free consultation.
104 Forest Creek Pkwy Oak Ridge, TN 37830
4 Beds
3 Baths
3,150 SqFt
Key Details
Sold Price $777,500
Property Type Single Family Home
Sub Type Residential
Listing Status Sold
Purchase Type For Sale
Square Footage 3,150 sqft
Price per Sqft $246
Subdivision Rarity Oaks, Phase 1
MLS Listing ID 1233460
Sold Date 01/19/24
Style Traditional
Bedrooms 4
Full Baths 3
HOA Fees $30/ann
Originating Board East Tennessee REALTORS® MLS
Year Built 2020
Lot Size 0.720 Acres
Acres 0.72
Property Description
GORGEOUS 2020 NEWLY CONSTRUCTED HOME located approx. 1 mile from Oak Ridge Sportsman Association and sitting right across from the 12th fairway of the Oak Ridge Country Club! Entire subd is serviced by ATT&T FIBER OPTIC CABLE services and pre-wired for whole house security system. Boasting 9ft ceiling on the main level and 8ft upstairs, this 4br, 3ba home with 2nd living room has plenty of space to spread out. SPACIOUS front and back PORCHES allow for plenty of ENTERTAINMENT AREAS for company along with the over-sized swimming pool with its very own TANNING LEDGE. EXTENSIVE PROFESSIONALLY LANDSCAPED YARD has 2-yr old privacy trees expected to grow 20-25ft. INGROUND SALTWATER POOL features HEAT, 3 programmable light options, and extra WIDE CONCRETE surrounding for the ultimate back yard experience. Back inside there are a TON OF EXTRA FEATURES ADDED TO THIS HOME! only capturing a few with extra stairway lighting, extra storage and over-sized closets,QUARTZ COUNTER TOPS in master bathroom and kitchen. GRANITE in other bathrooms.tons of shelving and laundry organizing system. SO MUCH MORE!! COME SEE FOR YOURSELF!! showings start July 21st.
Location
State TN
County Roane County - 31
Area 0.72
Rooms
Family Room Yes
Other Rooms LaundryUtility, Extra Storage, Office, Family Room
Basement Crawl Space, Outside Entr Only
Dining Room Eat-in Kitchen, Formal Dining Area
Interior
Interior Features Island in Kitchen, Pantry, Walk-In Closet(s), Eat-in Kitchen
Heating Central, Heat Pump, Natural Gas, Electric
Cooling Central Cooling, Ceiling Fan(s)
Flooring Carpet, Tile
Fireplaces Number 2
Fireplaces Type Other, Electric, Gas, Brick, Insert, Gas Log
Fireplace Yes
Appliance Dishwasher, Disposal, Tankless Wtr Htr, Smoke Detector, Self Cleaning Oven, Microwave
Heat Source Central, Heat Pump, Natural Gas, Electric
Laundry true
Exterior
Exterior Feature Windows - Vinyl, Windows - Insulated, Fenced - Yard, Patio, Porch - Screened, Prof Landscaped, Deck, Cable Available (TV Only), Doors - Energy Star
Garage Garage Door Opener, Attached, Main Level, Off-Street Parking
Garage Spaces 2.0
Garage Description Attached, Garage Door Opener, Main Level, Off-Street Parking, Attached
Amenities Available Golf Course
View Golf Course
Porch true
Total Parking Spaces 2
Garage Yes
Building
Lot Description Irregular Lot, Level
Faces From 95 N to Forest Creek Parkway on right. Address is GPS friendly.
Sewer Public Sewer
Water Public
Architectural Style Traditional
Additional Building Gazebo
Structure Type Other,Cement Siding,Brick,Block
Schools
Middle Schools Robertsville
High Schools Oak Ridge
Others
HOA Fee Include Grounds Maintenance
Restrictions Yes
Tax ID 015 I C 004.00
Energy Description Electric, Gas(Natural)
Read Less
Want to know what your home might be worth? Contact us for a FREE valuation!

Our team is ready to help you sell your home for the highest possible price ASAP






