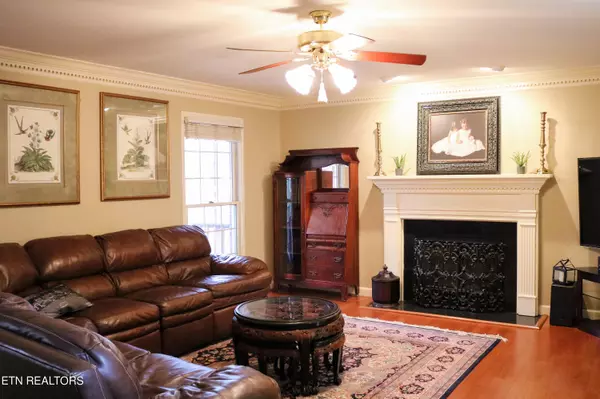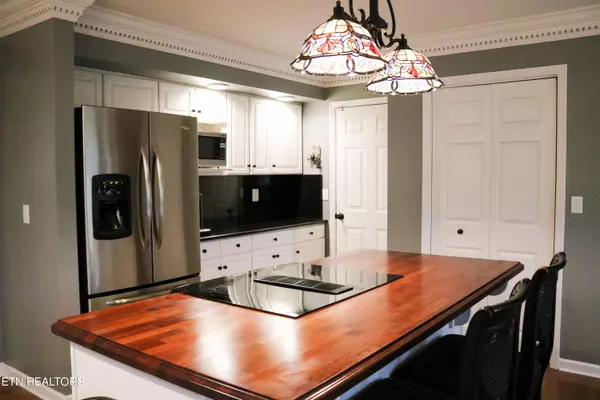$630,000
$669,900
6.0%For more information regarding the value of a property, please contact us for a free consultation.
1743 Royal Harbor DR Knoxville, TN 37922
4 Beds
3 Baths
3,000 SqFt
Key Details
Sold Price $630,000
Property Type Single Family Home
Sub Type Residential
Listing Status Sold
Purchase Type For Sale
Square Footage 3,000 sqft
Price per Sqft $210
Subdivision Wexford At Lake Loudon Unit 2
MLS Listing ID 1246488
Sold Date 02/12/24
Style Colonial,Traditional
Bedrooms 4
Full Baths 2
Half Baths 1
HOA Fees $42/mo
Originating Board East Tennessee REALTORS® MLS
Year Built 1997
Lot Size 0.350 Acres
Acres 0.35
Lot Dimensions 86x153x142x126
Property Description
Neighborhood Pool,
All Brick,
Two Story Traditional,
Full Unfinished Basement,
4 Bedrooms/2.5 Baths,
Hardwood on Main Level,
Heavy Crown Molding on Main,
Formal Dining Room,
Office with Custom Bookshelves,
Gas Fireplace,
Dual Staircase, Large Screened Porch, Beautifully Hardscaped Backyard, Firepit.
This home checks all the boxes on this Wish List. If you are looking for a classic, all-brick home in an established Northshore Area neighborhood with a pool, do not miss this home.
Location
State TN
County Knox County - 1
Area 0.35
Rooms
Other Rooms LaundryUtility, Office
Basement Unfinished
Dining Room Eat-in Kitchen, Formal Dining Area
Interior
Interior Features Cathedral Ceiling(s), Island in Kitchen, Walk-In Closet(s), Eat-in Kitchen
Heating Central, Natural Gas, Electric
Cooling Central Cooling, Ceiling Fan(s)
Flooring Carpet, Hardwood, Vinyl
Fireplaces Number 1
Fireplaces Type Gas, Brick, Gas Log
Fireplace Yes
Window Features Drapes
Appliance Dishwasher, Disposal, Refrigerator
Heat Source Central, Natural Gas, Electric
Laundry true
Exterior
Exterior Feature Windows - Insulated, Fence - Wood, Patio
Parking Features Side/Rear Entry, Main Level
Garage Spaces 2.0
Garage Description SideRear Entry, Main Level
Pool true
Amenities Available Pool
Porch true
Total Parking Spaces 2
Garage Yes
Building
Lot Description Private, Wooded, Irregular Lot
Faces Pellissippi Pkwy to West on Northshore, approx 2 miles to Wexford S/D on the right. Turn into neighborhood and then immediately left on Longford to 2nd right on Royal Harbor to top of hill, SOP.
Sewer Public Sewer
Water Public
Architectural Style Colonial, Traditional
Structure Type Brick
Schools
Middle Schools West Valley
High Schools Bearden
Others
Restrictions Yes
Tax ID 154IH021
Energy Description Electric, Gas(Natural)
Read Less
Want to know what your home might be worth? Contact us for a FREE valuation!

Our team is ready to help you sell your home for the highest possible price ASAP






