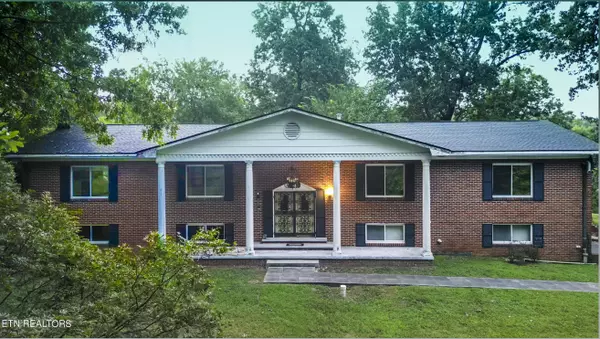$489,900
$499,900
2.0%For more information regarding the value of a property, please contact us for a free consultation.
1228 Top Hill CIR Louisville, TN 37777
4 Beds
3 Baths
3,928 SqFt
Key Details
Sold Price $489,900
Property Type Single Family Home
Sub Type Residential
Listing Status Sold
Purchase Type For Sale
Square Footage 3,928 sqft
Price per Sqft $124
Subdivision Lakeview Estates
MLS Listing ID 1240327
Sold Date 02/27/24
Style Traditional
Bedrooms 4
Full Baths 3
Originating Board East Tennessee REALTORS® MLS
Year Built 1970
Lot Size 1.550 Acres
Acres 1.55
Lot Dimensions 244M X 257 IRR
Property Description
SELLER OFFERING $10,000 TOWARDS A 2-1 BUYDOWN WITH A FULL PRICE OFFER!!! SPACIOUS all brick 4 bedroom, 3 bathroom rancher with seasonal lake views perched at the top of Lakeview Estates. This home is meant for entertaining or for a large family. BRAND NEW ROOF and gutters. New blower motor in larger HVAC. The main level features a beautiful focal point fireplace (wood or gas), beamed ceilings, open floor plan, formal dining, massive eat in-kitchen with dry bar, kitchen island, and huge pantry as well as a master bedroom on the main with adjoining laundry room. The lower level has been completely remodeled featuring a large rec. room and additional living quarters with kitchen and laundry. An abundance of space! The outside consists of 2 lots with mature trees, storage building, fire pit, play structure, and garden space. Great location! Only minutes from downtown, UT, airport, lake access, and all major interstates. Some pictures have been altered for virtual staging purposes. Buyer to verify all info.
Location
State TN
County Blount County - 28
Area 1.55
Rooms
Other Rooms Basement Rec Room, LaundryUtility, Addl Living Quarter, Bedroom Main Level, Extra Storage, Breakfast Room, Great Room, Mstr Bedroom Main Level
Basement Finished, Walkout
Interior
Interior Features Cathedral Ceiling(s), Island in Kitchen
Heating Central, Natural Gas, Electric
Cooling Central Cooling, Ceiling Fan(s)
Flooring Laminate, Tile, Slate
Fireplaces Number 2
Fireplaces Type Stone, Gas Log
Appliance Dishwasher, Microwave, Range
Heat Source Central, Natural Gas, Electric
Laundry true
Exterior
Exterior Feature Windows - Aluminum, Windows - Vinyl, Fence - Privacy, Pool - Swim(Abv Grd), Porch - Covered, Fence - Chain, Deck
Parking Features Garage Door Opener, Attached
Garage Spaces 2.0
Garage Description Attached, Garage Door Opener, Attached
View Seasonal Lake View
Total Parking Spaces 2
Garage Yes
Building
Lot Description Private, Wooded, Irregular Lot, Rolling Slope
Faces Alcoa Hwy to right on Topside Rd. 0.8 mile to left on Top Hill Road. Right on Top Hill Circle. House on Left. SOP
Sewer Septic Tank
Water Public
Architectural Style Traditional
Additional Building Storage
Structure Type Brick
Schools
Middle Schools Eagleton
High Schools Heritage
Others
Restrictions Yes
Tax ID 008L C 014.00
Energy Description Electric, Gas(Natural)
Read Less
Want to know what your home might be worth? Contact us for a FREE valuation!

Our team is ready to help you sell your home for the highest possible price ASAP






