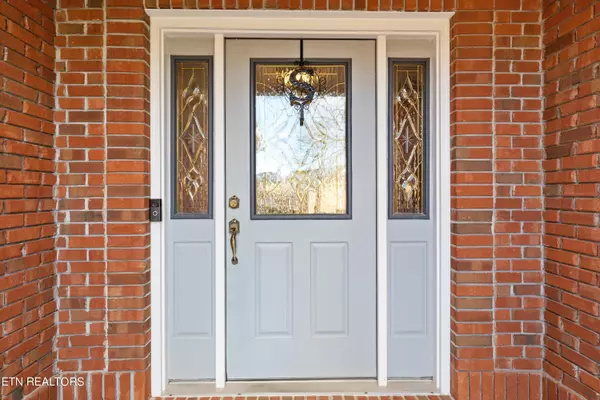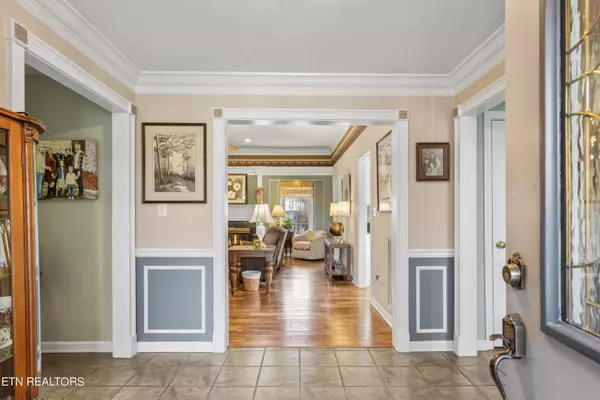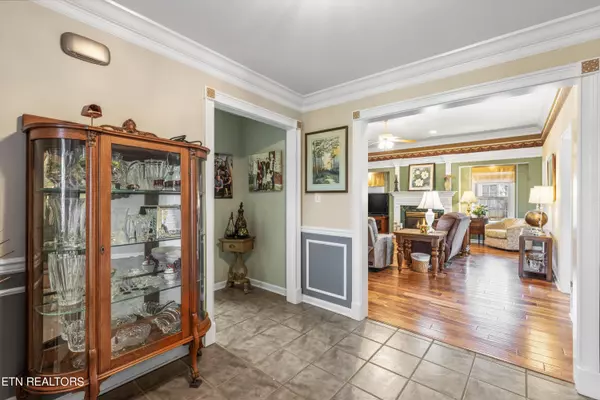$500,000
$499,900
For more information regarding the value of a property, please contact us for a free consultation.
2213 Jockey Run Tr Knoxville, TN 37920
3 Beds
2 Baths
2,227 SqFt
Key Details
Sold Price $500,000
Property Type Single Family Home
Sub Type Residential
Listing Status Sold
Purchase Type For Sale
Square Footage 2,227 sqft
Price per Sqft $224
Subdivision Wood Haven Subdivision Unit 2
MLS Listing ID 1250903
Sold Date 02/29/24
Style Traditional
Bedrooms 3
Full Baths 2
HOA Fees $11/ann
Originating Board East Tennessee REALTORS® MLS
Year Built 1996
Lot Size 0.370 Acres
Acres 0.37
Property Description
This sprawling brick ranch house sits on a level lot and features an in-ground pool and fenced back yard. The house has beautiful hardwood flooring in the living area, formal dining, foyer, hallway and kitchen/breakfast areas. Only the bedrooms have carpeting which has been professionally cleaned. The large laundry room features cabinetry, hanging space, and a sink. Spacious two car garage has attic storage above it. Kitchen features new granite tops, stainless appliances and new breakfast room light fixture. Crawl space has a lifetime warranty on the B-Dry system and the yard is irrigated. What more could you ask for in a house conveniently located back to Alcoa Highway and Chapman Highway??
Location
State TN
County Knox County - 1
Area 0.37
Rooms
Other Rooms LaundryUtility, Bedroom Main Level, Breakfast Room, Great Room, Mstr Bedroom Main Level, Split Bedroom
Basement Crawl Space
Dining Room Eat-in Kitchen, Formal Dining Area
Interior
Interior Features Pantry, Walk-In Closet(s), Eat-in Kitchen
Heating Central, Forced Air, Natural Gas, Electric
Cooling Central Cooling, Ceiling Fan(s)
Flooring Carpet, Hardwood, Tile
Fireplaces Number 1
Fireplaces Type Gas, Gas Log
Fireplace Yes
Appliance Dishwasher, Disposal, Gas Stove, Security Alarm, Microwave
Heat Source Central, Forced Air, Natural Gas, Electric
Laundry true
Exterior
Exterior Feature Irrigation System, Windows - Insulated, Fence - Privacy, Fence - Wood, Fenced - Yard, Pool - Swim (Ingrnd), Porch - Enclosed, Porch - Screened
Garage Attached, Side/Rear Entry, Main Level, Off-Street Parking
Garage Spaces 2.0
Garage Description Attached, SideRear Entry, Main Level, Off-Street Parking, Attached
Total Parking Spaces 2
Garage Yes
Building
Lot Description Cul-De-Sac, Irregular Lot, Level
Faces From downtown Knoxville take 129-S towards the airport; turn left on John Sevier Highway; right at the stop light onto Martin Mill Pike; bear left at split onto Tipton Station Road; turn right into Wood Haven Subdivision; turn right on Winners Drive; left on Derby Gate; left on Jockey Run to house on left; sign in yard
Sewer Public Sewer
Water Public
Architectural Style Traditional
Structure Type Brick,Frame
Schools
Middle Schools South Doyle
High Schools South Doyle
Others
Restrictions Yes
Tax ID 148CA065
Energy Description Electric, Gas(Natural)
Read Less
Want to know what your home might be worth? Contact us for a FREE valuation!

Our team is ready to help you sell your home for the highest possible price ASAP






