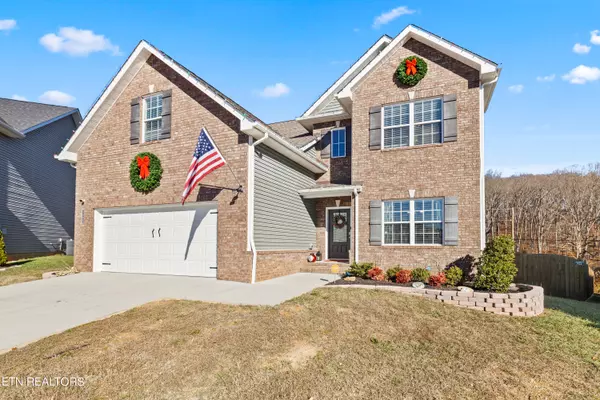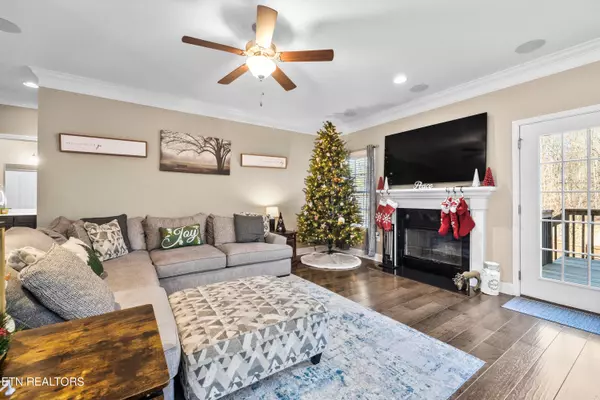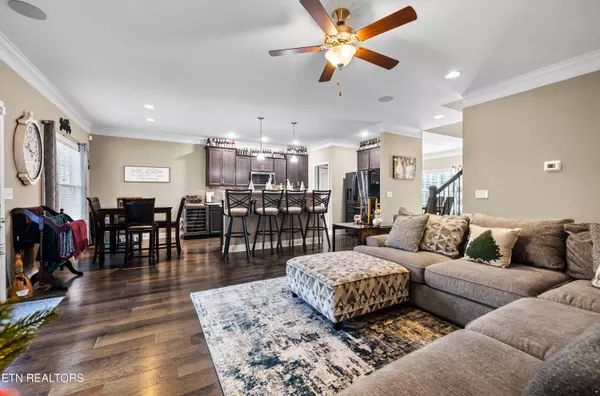$475,000
$475,000
For more information regarding the value of a property, please contact us for a free consultation.
1221 Sky Top LN Powell, TN 37849
4 Beds
3 Baths
2,545 SqFt
Key Details
Sold Price $475,000
Property Type Single Family Home
Sub Type Residential
Listing Status Sold
Purchase Type For Sale
Square Footage 2,545 sqft
Price per Sqft $186
Subdivision Copeland Heights Subdivision Phase I Uni
MLS Listing ID 1247867
Sold Date 01/30/24
Style Traditional
Bedrooms 4
Full Baths 3
HOA Fees $30/mo
Originating Board East Tennessee REALTORS® MLS
Year Built 2020
Lot Size 10,890 Sqft
Acres 0.25
Property Description
MOTIVATED SELLER! This BEAUTIFUL, one owner home in Copeland Heights is waiting for you and your FAMILY! Located in this most desirable neighborhood, the 'Heyward Plan' home features 4 bedrooms with a bedroom and full bath on the MAIN FLOOR, level entry, spacious 2 car garage, and 3 full baths. The home is situated in a cul de sac which offers PRIVACY and SAFETY for play. The SPACIOUS backyard features a large paved patio and fire pit area and wooden privacy fence- perfect for RELAXING or ENTERTAINING. Nine foot ceilings throughout, crown molding on the main floor, transferable security system and installed speakers in the living areas. The large primary en suite features two walk-in closets, tiled shower, and over-sized, spa tub. Many UPDATES have been completed as well. Make your appointment now to visit this lovely home. This is one of the LARGER homes in the subdivision on one of the larger lots. The home is in EXCELLENT shape and ready for your family! Call today to schedule your appointment. Motivated seller can close quickly.
Location
State TN
County Knox County - 1
Area 0.25
Rooms
Family Room Yes
Other Rooms LaundryUtility, Bedroom Main Level, Extra Storage, Family Room
Basement Slab
Dining Room Formal Dining Area, Breakfast Room
Interior
Interior Features Island in Kitchen, Walk-In Closet(s)
Heating Central, Electric
Cooling Central Cooling, Ceiling Fan(s)
Flooring Carpet, Vinyl, Tile
Fireplaces Number 1
Fireplaces Type Wood Burning
Fireplace Yes
Appliance Dishwasher, Disposal, Smoke Detector, Self Cleaning Oven, Microwave
Heat Source Central, Electric
Laundry true
Exterior
Exterior Feature Windows - Vinyl, Windows - Insulated, Fence - Privacy, Fence - Wood, Fenced - Yard, Prof Landscaped, Deck
Parking Features Garage Door Opener, Main Level
Garage Spaces 2.0
Garage Description Garage Door Opener, Main Level
Pool true
Community Features Sidewalks
Amenities Available Playground, Pool
Total Parking Spaces 2
Garage Yes
Building
Lot Description Cul-De-Sac, Level
Faces From I-75, take exit Emory Rd, Continue Northeast approx 2 miles and turnleft onto Pedigo. Go 1.5 miles to Copeland Hights S/D. Left on Day Valley, Right on Sky Top Lane. Sign on Property
Sewer Public Sewer
Water Public
Architectural Style Traditional
Structure Type Vinyl Siding,Brick
Schools
Middle Schools Powell
High Schools Powell
Others
HOA Fee Include All Amenities
Restrictions Yes
Tax ID 037JC013
Energy Description Electric
Read Less
Want to know what your home might be worth? Contact us for a FREE valuation!

Our team is ready to help you sell your home for the highest possible price ASAP






