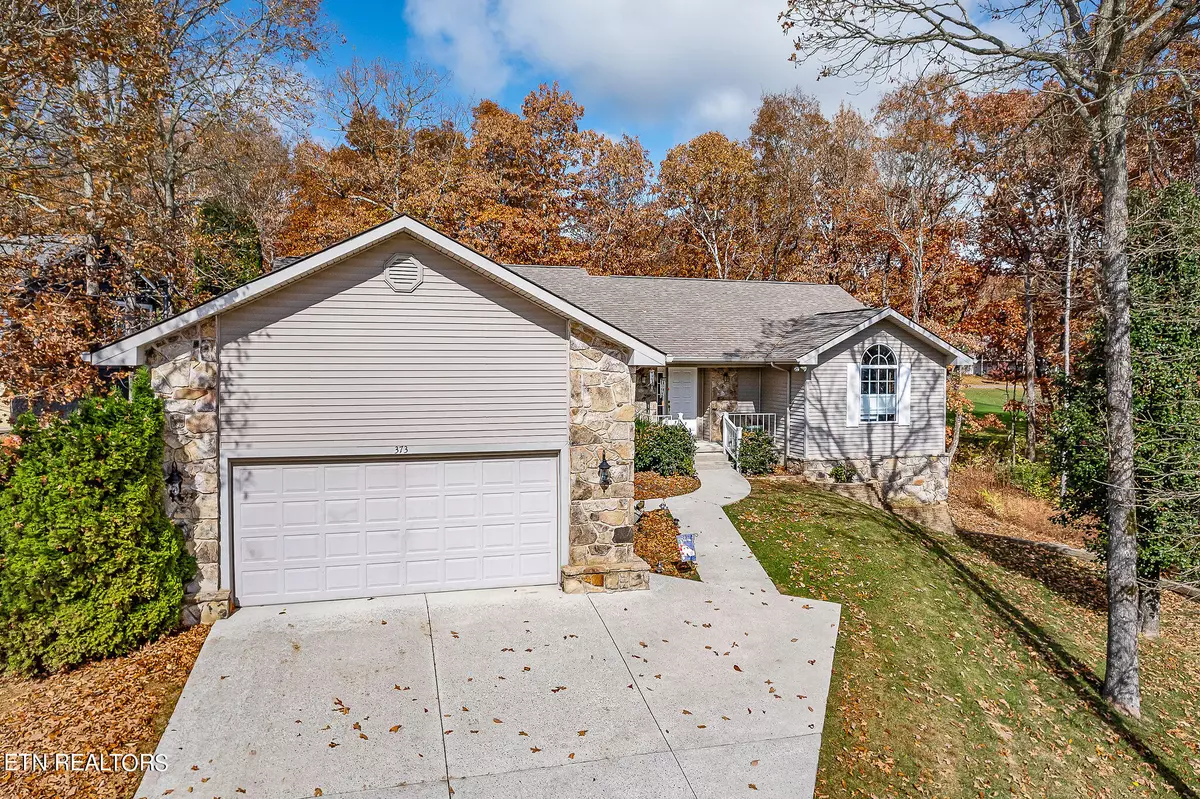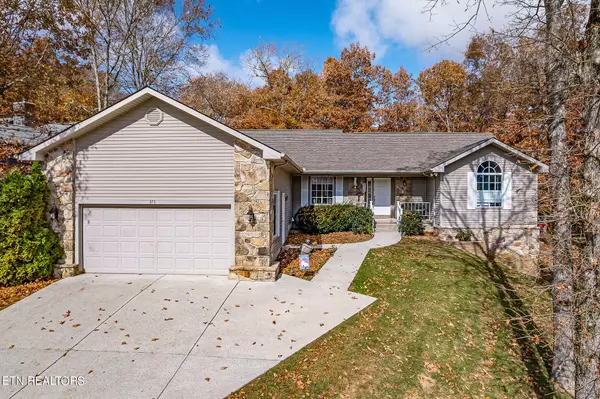$449,000
$469,900
4.4%For more information regarding the value of a property, please contact us for a free consultation.
373 Snead DR Crossville, TN 38558
3 Beds
2 Baths
2,128 SqFt
Key Details
Sold Price $449,000
Property Type Single Family Home
Sub Type Residential
Listing Status Sold
Purchase Type For Sale
Square Footage 2,128 sqft
Price per Sqft $210
Subdivision Druid Hills
MLS Listing ID 1244674
Sold Date 03/08/24
Style Traditional
Bedrooms 3
Full Baths 2
HOA Fees $114/mo
Originating Board East Tennessee REALTORS® MLS
Year Built 1996
Lot Size 10,890 Sqft
Acres 0.25
Property Description
Privacy, Privacy, Privacy! This home has all the important updates......everything you'd want in your home investment! New HVAC in 2020. New thermal energy saving windows in 2023. New hot water heater in 2020. New dehumidifier in crawl space 2021. Other items in the last 2.5 years are gutter guards, 2 fire doors, window treatments, updated both bathrooms with matching Italian tile, new screen porch door, and ceiling fans in all rooms. Enjoy nature in privacy on the stained back deck (2021) that overlooks a beautiful view of prestigious Druid Hills golf course signature hole #14 with waterfalls. Have coffee in the sunroom or cocoa around your gas three sided fireplace. Nice split floorplan has master bedroom tucked quietly off the living room. Easy to maintain laminate hardwood floors, no carpet anywhere! Extra storage abounds here with a stand up crawl space and plenty of closet space. Fairfield Glade resort is affordable and convenient to most of the country! Come and see our golf courses, hiking trails, state of the art pickleball center, lakes, and pools.
Location
State TN
County Cumberland County - 34
Area 0.25
Rooms
Family Room Yes
Other Rooms LaundryUtility, Breakfast Room, Family Room, Mstr Bedroom Main Level
Basement Crawl Space, Slab
Dining Room Eat-in Kitchen, Formal Dining Area
Interior
Interior Features Island in Kitchen, Walk-In Closet(s), Eat-in Kitchen
Heating Central, Electric
Cooling Central Cooling
Flooring Laminate, Tile
Fireplaces Number 1
Fireplaces Type Gas
Fireplace Yes
Appliance Dishwasher, Dryer, Smoke Detector, Self Cleaning Oven, Refrigerator, Microwave, Washer
Heat Source Central, Electric
Laundry true
Exterior
Exterior Feature Window - Energy Star, Windows - Insulated, Porch - Covered, Deck, Doors - Storm
Parking Features Garage Door Opener
Garage Spaces 2.0
Garage Description Garage Door Opener
Pool true
Community Features Sidewalks
Amenities Available Clubhouse, Golf Course, Playground, Recreation Facilities, Sauna, Security, Pool, Tennis Court(s)
View Golf Course, Wooded
Total Parking Spaces 2
Garage Yes
Building
Lot Description Golf Community, Golf Course Front
Faces N on Peavine rd to R onto Snead Dr.
Sewer Public Sewer
Water Public
Architectural Style Traditional
Structure Type Stone,Vinyl Siding,Frame
Others
HOA Fee Include Fire Protection,Trash,Sewer,Security,Some Amenities
Restrictions Yes
Tax ID 077N F 066.00
Energy Description Electric
Read Less
Want to know what your home might be worth? Contact us for a FREE valuation!

Our team is ready to help you sell your home for the highest possible price ASAP






