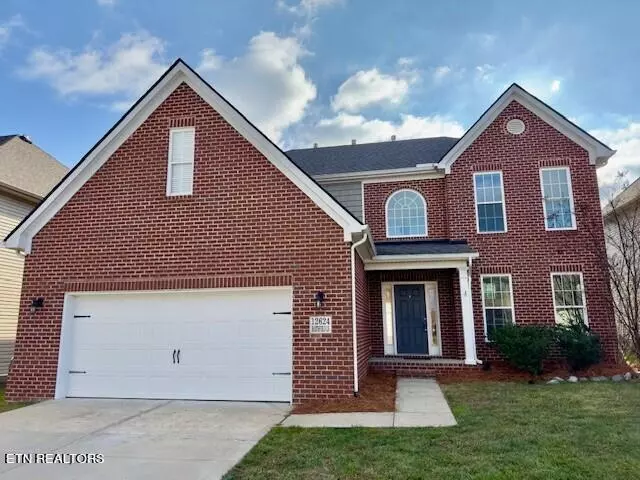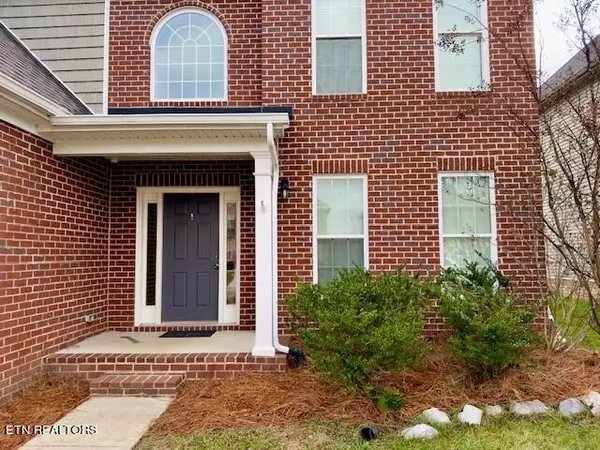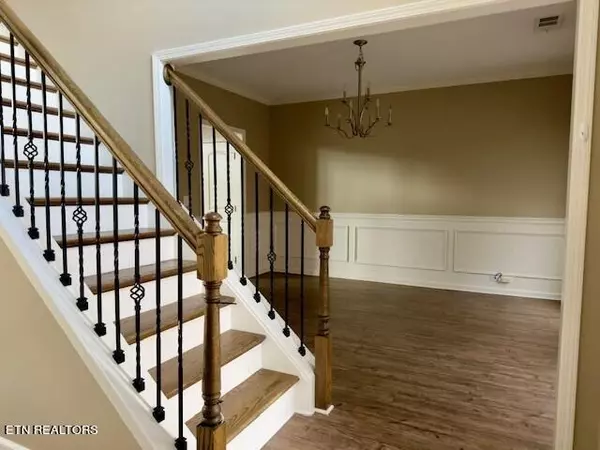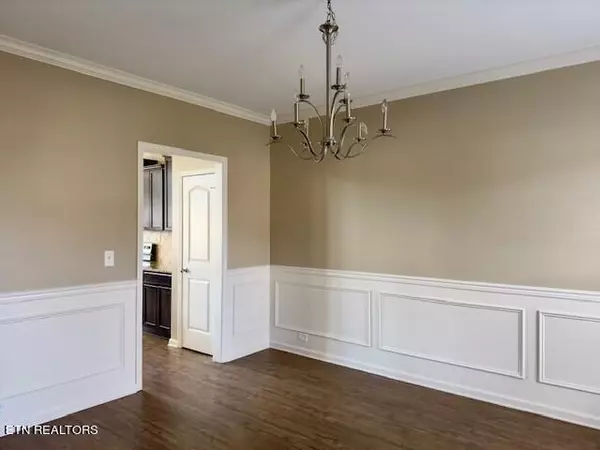$585,000
$599,900
2.5%For more information regarding the value of a property, please contact us for a free consultation.
12624 Hartsfield LN Knoxville, TN 37922
4 Beds
3 Baths
2,952 SqFt
Key Details
Sold Price $585,000
Property Type Single Family Home
Sub Type Residential
Listing Status Sold
Purchase Type For Sale
Square Footage 2,952 sqft
Price per Sqft $198
Subdivision Shady Glen S/D Unit I
MLS Listing ID 1248257
Sold Date 03/12/24
Style Traditional
Bedrooms 4
Full Baths 2
Half Baths 1
HOA Fees $25/ann
Originating Board East Tennessee REALTORS® MLS
Year Built 2017
Lot Size 435 Sqft
Acres 0.01
Lot Dimensions 55 X 120 X 55 X120
Property Sub-Type Residential
Property Description
Nestled in the highly desirable Farragut area, this residence enjoys a coveted location near the lake, surrounded by parks and walking trails. The first-floor master bedroom and expansive second-story living space, including three bedrooms and a spacious loft area, make this property a standout. The family room features a two-story ceiling, dual levels of windows with scenic views of the rear yard, and the option of an inside fireplace complemented by an adjacent bookcase. A railed catwalk on the second floor provides an elegant vantage point overlooking the family room and the two-story foyer. Standard on the first floor are nine-foot ceilings, adding to the overall spacious and welcoming ambiance of this highly coveted Farragut location near the lake, parks, and walking trails. **PROPERTY IS AVAILABLE FOR LEASE PURCHASE - LEASE IS $3,200 A MONTH**
Location
State TN
County Knox County - 1
Area 0.01
Rooms
Family Room Yes
Other Rooms LaundryUtility, Extra Storage, Breakfast Room, Family Room, Mstr Bedroom Main Level
Basement Slab
Dining Room Breakfast Bar, Eat-in Kitchen, Formal Dining Area, Breakfast Room
Interior
Interior Features Cathedral Ceiling(s), Island in Kitchen, Pantry, Walk-In Closet(s), Breakfast Bar, Eat-in Kitchen
Heating Central, Natural Gas
Cooling Central Cooling
Flooring Carpet, Vinyl
Fireplaces Number 1
Fireplaces Type Stone, Gas Log
Fireplace Yes
Appliance Dishwasher, Disposal, Smoke Detector, Self Cleaning Oven, Microwave
Heat Source Central, Natural Gas
Laundry true
Exterior
Exterior Feature Windows - Vinyl, Patio, Porch - Covered, Prof Landscaped
Parking Features Garage Door Opener, Attached, Main Level
Garage Spaces 2.0
Garage Description Attached, Garage Door Opener, Main Level, Attached
Porch true
Total Parking Spaces 2
Garage Yes
Building
Lot Description Level
Faces Northshore Drive (west) towards Farragut area. At the Choto Rd roundabout, stay straight. Take a Left at Glen Shady Blvd, and another Left at Hartsfield Ln. House is on the Left. SOP.
Sewer Public Sewer
Water Public
Architectural Style Traditional
Structure Type Vinyl Siding,Brick,Block
Schools
Middle Schools Farragut
High Schools Farragut
Others
Restrictions Yes
Tax ID 169CD020
Energy Description Gas(Natural)
Read Less
Want to know what your home might be worth? Contact us for a FREE valuation!

Our team is ready to help you sell your home for the highest possible price ASAP





