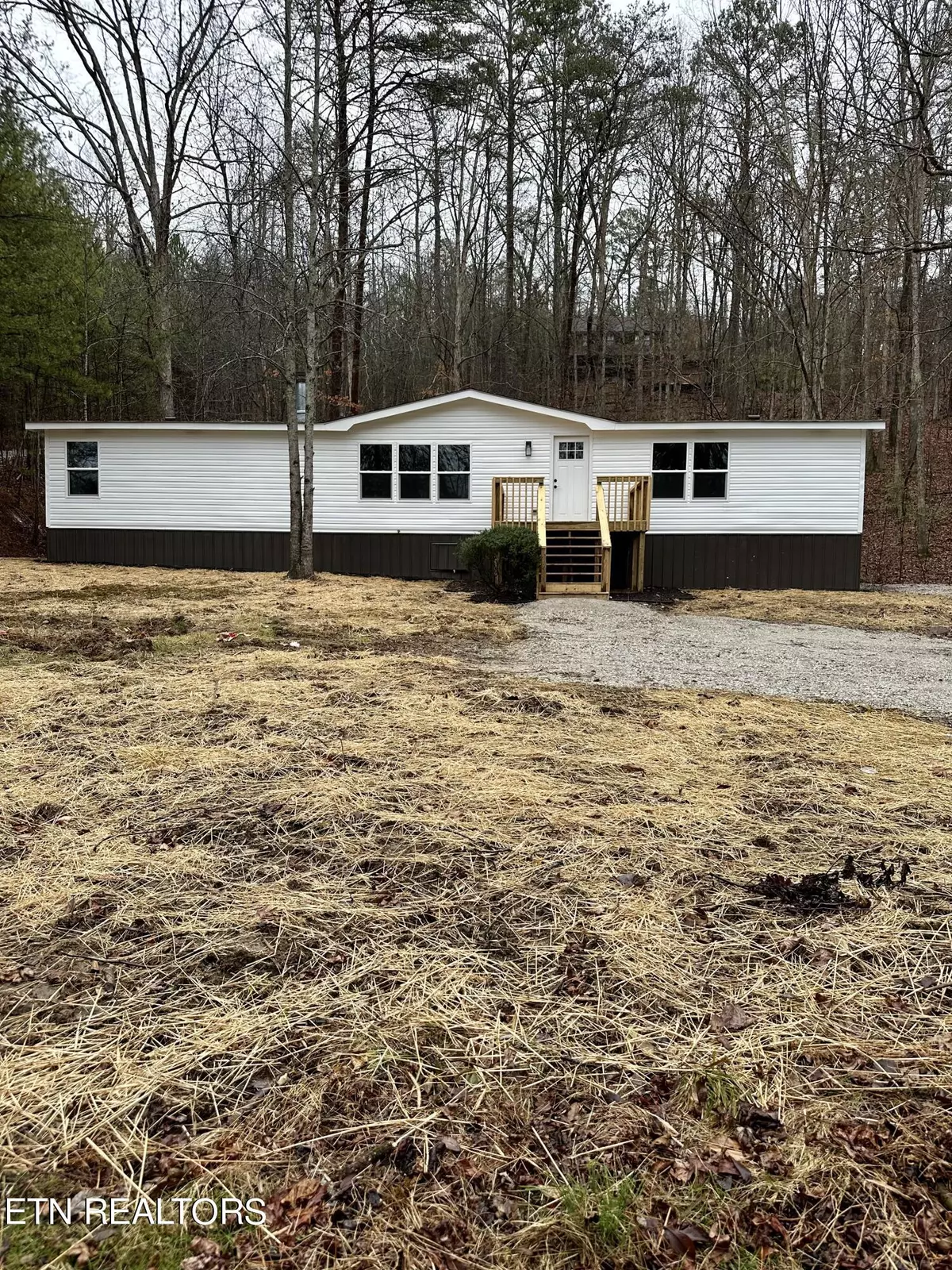$240,000
$249,000
3.6%For more information regarding the value of a property, please contact us for a free consultation.
7120 White Oak Valley Rd Mcdonald, TN 37353
3 Beds
2 Baths
1,620 SqFt
Key Details
Sold Price $240,000
Property Type Single Family Home
Sub Type Residential
Listing Status Sold
Purchase Type For Sale
Square Footage 1,620 sqft
Price per Sqft $148
MLS Listing ID 1250793
Sold Date 03/08/24
Style Double Wide,Manufactured
Bedrooms 3
Full Baths 2
Originating Board East Tennessee REALTORS® MLS
Year Built 2006
Lot Size 0.690 Acres
Acres 0.69
Lot Dimensions 106.5x281.2
Property Description
Lovely home that's been rehabbed featuring a good size driveway with room to park an RV/cars and when you look off the front deck the Mountain View is beautiful. This 2 BR/2 BA boasts a split bedroom floor plan, with a large dining room & beautiful kitchen with new stainless steel appliances, stained & sealed butcherblock counter tops, tile back slash with loads of cabinet space. Large deep stainless steel sink. Kitchen leads to a large laundry room with countertop space & cabinets leading out to a large back deck. Dining room is spacious & inviting. The large living room has a wood burning fireplace & plenty of room for your family activities or relaxing by the fireplace. The Master BR is quite spacious with a nice walk in closet. The en suite is beautiful with new flooring, walk in tile shower, large bathtub with tile surrounding it, new light fixtures, faucets & vanity. The dining room has room for a large kitchen table & the family to gather. The 2nd BR is quite roomy with a walk in closet. The 2nd full bathroom is right outside the 2nd Bedroom. New roof, flooring, skirting, decks, light fixtures, faucets, vanities & much more. (There are a few small items to be completed soon)
Location
State TN
County Hamilton County - 48
Area 0.69
Rooms
Other Rooms LaundryUtility, Bedroom Main Level, Extra Storage, Mstr Bedroom Main Level, Split Bedroom
Basement Crawl Space
Dining Room Breakfast Bar
Interior
Interior Features Pantry, Walk-In Closet(s), Breakfast Bar, Eat-in Kitchen
Heating Central, Electric
Cooling Central Cooling
Flooring Laminate
Fireplaces Number 1
Fireplaces Type Other, Wood Burning
Fireplace Yes
Appliance Dishwasher, Smoke Detector, Self Cleaning Oven, Refrigerator
Heat Source Central, Electric
Laundry true
Exterior
Exterior Feature Windows - Vinyl, Windows - Insulated, Deck
Parking Features Designated Parking, RV Parking, Main Level, Off-Street Parking
Garage Description RV Parking, Main Level, Off-Street Parking, Designated Parking
View Country Setting, Seasonal Mountain
Garage No
Building
Lot Description Wooded, Irregular Lot, Level
Faces South Lee Hwy toward US 11 S. Turn right onto White Oak Valley Circle for .7 miles, to right onto White Oak Valley Rd .4 miles. Home is on the right, with a sign in the yard.
Sewer Septic Tank
Water Public
Architectural Style Double Wide, Manufactured
Structure Type Vinyl Siding
Schools
Middle Schools Hunter
High Schools Ooltewah
Others
Restrictions No
Tax ID 124 007
Energy Description Electric
Read Less
Want to know what your home might be worth? Contact us for a FREE valuation!

Our team is ready to help you sell your home for the highest possible price ASAP






