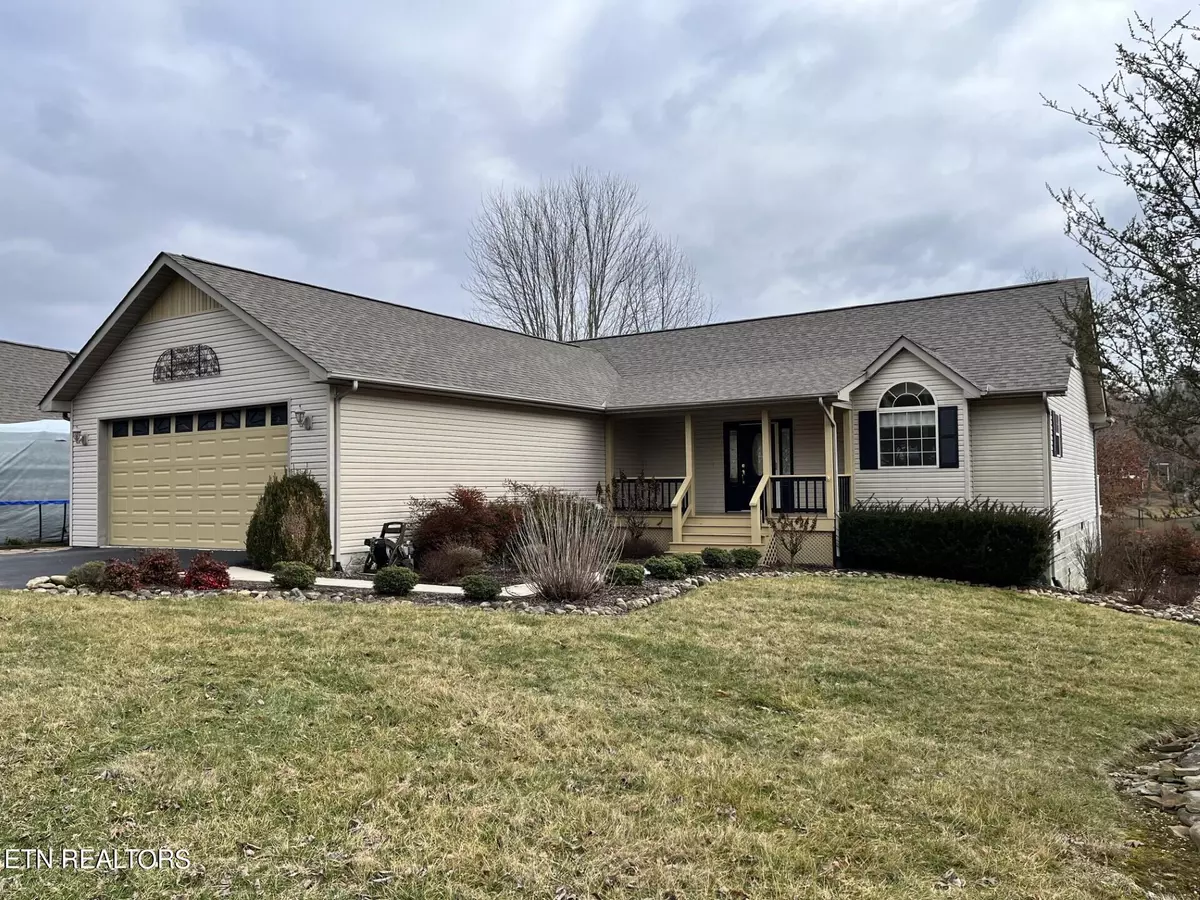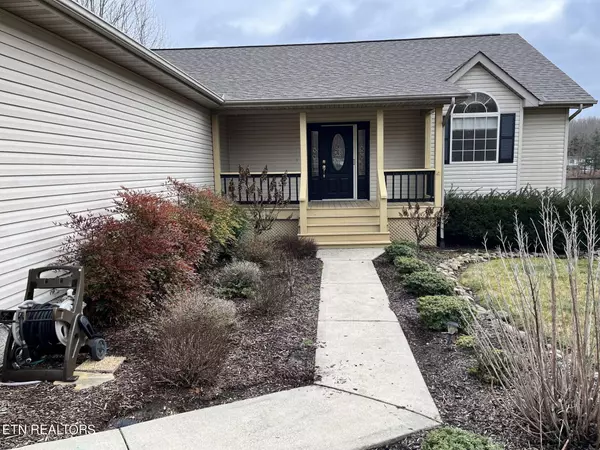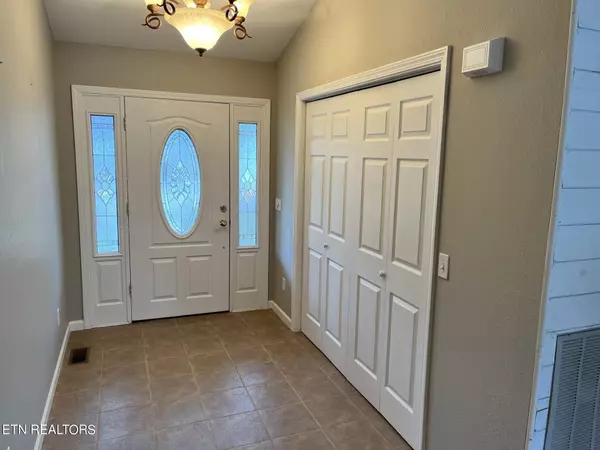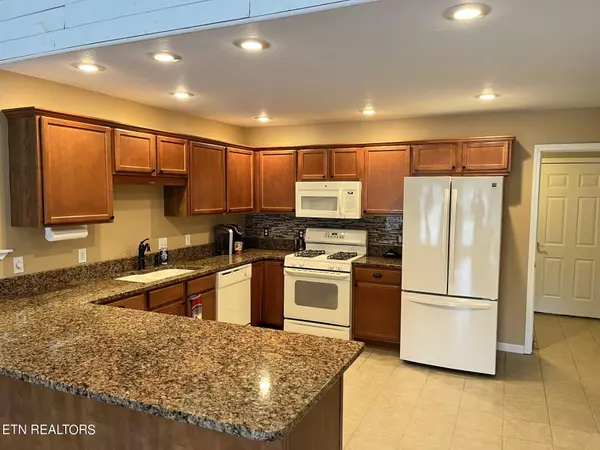$497,500
$515,000
3.4%For more information regarding the value of a property, please contact us for a free consultation.
528 Yuchi DR Crossville, TN 38572
2 Beds
2 Baths
1,851 SqFt
Key Details
Sold Price $497,500
Property Type Single Family Home
Sub Type Residential
Listing Status Sold
Purchase Type For Sale
Square Footage 1,851 sqft
Price per Sqft $268
Subdivision Mohawk
MLS Listing ID 1251374
Sold Date 03/14/24
Style Contemporary,Traditional
Bedrooms 2
Full Baths 2
HOA Fees $24/ann
Originating Board East Tennessee REALTORS® MLS
Year Built 2005
Lot Size 0.490 Acres
Acres 0.49
Lot Dimensions 39.52x198
Property Description
Great lakefront home on point for fantastic lake views. Over 200 feet of waterfront, 2 docks, encapsulated crawl space, generator, newer roof, 2 bedroom, 2 bath, split floor plan with cathedral ceilings and fireplace. Buyers to have letter of pre-qualification or proof of funds before viewing. Offers written on Friday or weekend to allow seller a response time of Monday by 5:00.
Location
State TN
County Cumberland County - 34
Area 0.49
Rooms
Other Rooms LaundryUtility, Split Bedroom
Basement Crawl Space Sealed
Dining Room Eat-in Kitchen
Interior
Interior Features Cathedral Ceiling(s), Pantry, Walk-In Closet(s), Eat-in Kitchen
Heating Central, Natural Gas, Electric
Cooling Central Cooling
Flooring Laminate, Carpet, Tile
Fireplaces Number 1
Fireplaces Type Gas Log
Fireplace Yes
Appliance Backup Generator, Dishwasher, Disposal, Dryer, Gas Grill, Gas Stove, Smoke Detector, Self Cleaning Oven, Refrigerator, Microwave, Washer
Heat Source Central, Natural Gas, Electric
Laundry true
Exterior
Exterior Feature Windows - Vinyl, Windows - Insulated, Porch - Covered, Deck, Dock
Parking Features Attached
Garage Spaces 2.0
Garage Description Attached, Attached
View Lake
Total Parking Spaces 2
Garage Yes
Building
Lot Description Cul-De-Sac, Lakefront, Lake Access, Rolling Slope
Faces Lantana to Dunbar. Left onto Oak Hill, go to end and take a left, then the first right onto Yuchi Dr. Home is in the cul-de-sac.
Sewer None
Water Public
Architectural Style Contemporary, Traditional
Structure Type Vinyl Siding,Frame
Others
Restrictions Yes
Tax ID 138H E 015.00
Energy Description Electric, Gas(Natural)
Acceptable Financing New Loan, Cash
Listing Terms New Loan, Cash
Read Less
Want to know what your home might be worth? Contact us for a FREE valuation!

Our team is ready to help you sell your home for the highest possible price ASAP






