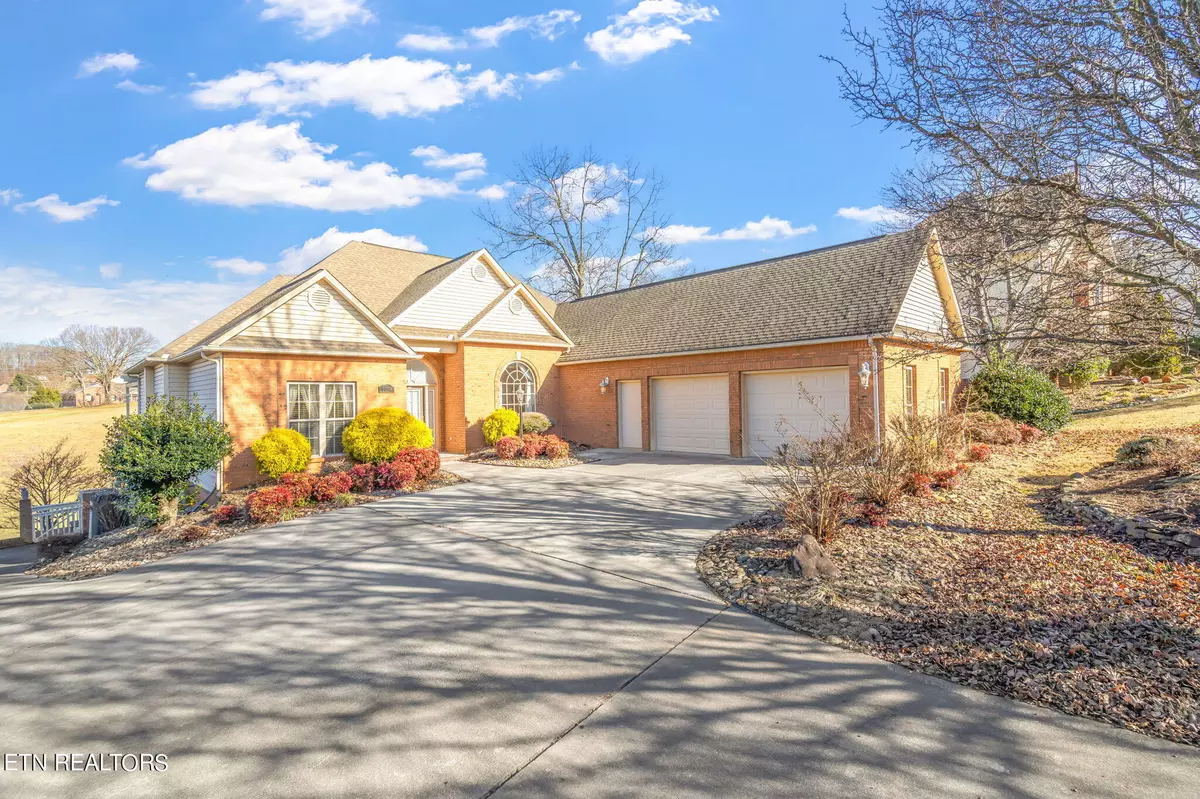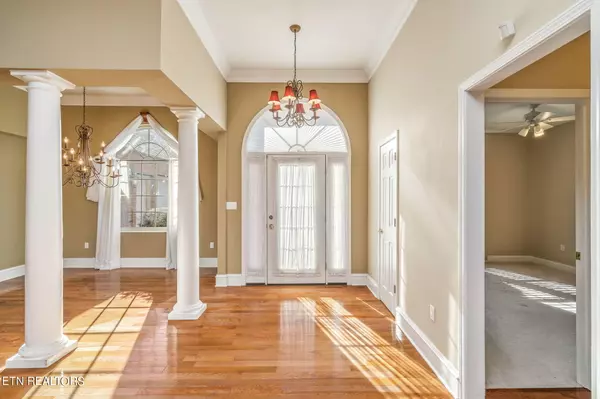$614,000
$639,900
4.0%For more information regarding the value of a property, please contact us for a free consultation.
5008 Horseshoe Tr Morristown, TN 37814
4 Beds
4 Baths
3,843 SqFt
Key Details
Sold Price $614,000
Property Type Single Family Home
Sub Type Residential
Listing Status Sold
Purchase Type For Sale
Square Footage 3,843 sqft
Price per Sqft $159
Subdivision Huntington Phase I
MLS Listing ID 1249472
Sold Date 03/22/24
Style Traditional
Bedrooms 4
Full Baths 3
Half Baths 1
Originating Board East Tennessee REALTORS® MLS
Year Built 2002
Lot Size 0.390 Acres
Acres 0.39
Lot Dimensions 80.3X195.72 IRR
Property Description
Welcome to 5008 Horseshoe Trail, a stunning 4-bedroom, 3.5-bathroom home with 3,843 square feet of luxurious living space nestled on a quiet cul-de-sac in Morristown, TN. This residence is a perfect blend of comfort and elegance, offering a variety of features to enhance your lifestyle.
As you approach, you'll be greeted by a large front yard, creating a welcoming curb appeal. The backyard, enclosed by a fence, provides a more intimate space, perfect for relaxation, play, and pets. With ample deck and patio space, including a delightful pergola-covered main level deck and a lower level screen porch, this home is an entertainer's dream, offering plenty of options for outdoor enjoyment.
Step inside to discover a large kitchen adorned with granite countertops, a huge kitchen island, and an eat-in breakfast area. The formal dining room seamlessly opens to the living room, creating an ideal flow for gatherings. The breakfast nook and giant sunroom off the kitchen provide additional spaces for casual dining and entertaining.
The split bedroom floor plan ensures privacy, with a spacious primary suite featuring room for a private sitting area, a large walk-in closet, and a luxurious master bathroom with a double vanity, soaking tub, and a walk-in shower.
The fully finished basement adds versatility to the home, with a large bedroom and full ensuite bathroom. The basement features a large open space with a fireplace, perfect for additional living space, a game-room, activity space, family room, you name it! This space offers endless possibilities, including the potential for using the space as a separate living quarters by adding its own kitchen. The small unfinished portion of the basement offers plenty of extra storage space, or could easily be set up as a workshop, home gym, etc.
Enjoy the tranquility of no houses directly behind, providing extra privacy and an open countryside feeling. The neighborhood's convenience is unbeatable, located just a 5-minute drive from a major commercial district, ensuring you have all your necessities close by.
The spacious driveway and roomy two-car garage provide ample parking space for both residents and guests. With easy access to the basement from the driveway, this home offers flexibility and potential for a variety of lifestyles and uses.
Don't miss the opportunity to make 5008 Horseshoe Trail your home - schedule your showing today and experience the charm and elegance this residence has to offer.
Location
State TN
County Hamblen County - 38
Area 0.39
Rooms
Other Rooms Basement Rec Room, LaundryUtility, Sunroom, Addl Living Quarter, Bedroom Main Level, Extra Storage, Great Room, Mstr Bedroom Main Level, Split Bedroom
Basement Finished, Unfinished, Walkout
Dining Room Eat-in Kitchen, Formal Dining Area
Interior
Interior Features Island in Kitchen, Pantry, Walk-In Closet(s), Eat-in Kitchen
Heating Central, Natural Gas, Electric
Cooling Central Cooling
Flooring Carpet, Hardwood, Tile
Fireplaces Number 2
Fireplaces Type Gas, Brick, Gas Log
Fireplace Yes
Appliance Dishwasher
Heat Source Central, Natural Gas, Electric
Laundry true
Exterior
Exterior Feature Windows - Vinyl, Fenced - Yard, Patio, Porch - Covered, Porch - Enclosed, Porch - Screened, Deck
Parking Features Garage Door Opener, Attached, Side/Rear Entry, Main Level
Garage Spaces 2.0
Garage Description Attached, SideRear Entry, Garage Door Opener, Main Level, Attached
View Country Setting
Porch true
Total Parking Spaces 2
Garage Yes
Building
Lot Description Cul-De-Sac
Faces From 11E, turn onto Panther Creek Road. R on Murrell Road R into neighborhood (Bridle Path) L onto Saddle Ridge Lane L onto Horseshoe Trail House is located on R side in Cul-De-Sac GPS Directions Confirmed
Sewer Public Sewer
Water Public
Architectural Style Traditional
Structure Type Vinyl Siding,Brick,Block,Frame
Schools
Middle Schools West View
High Schools Morristown West
Others
Restrictions Yes
Tax ID 040I A 006.00
Energy Description Electric, Gas(Natural)
Read Less
Want to know what your home might be worth? Contact us for a FREE valuation!

Our team is ready to help you sell your home for the highest possible price ASAP






