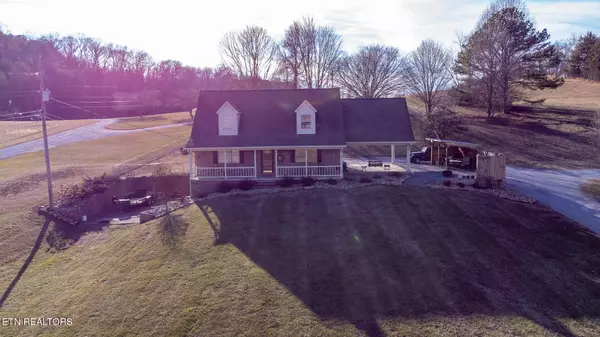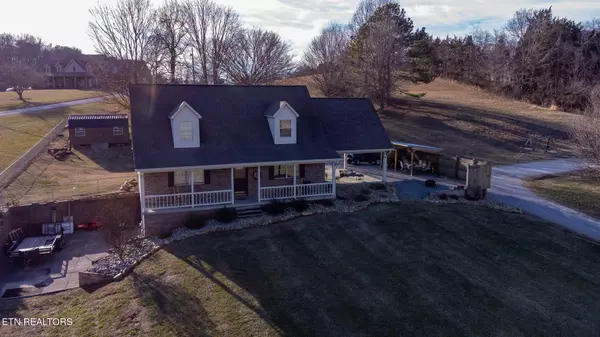$435,000
$449,900
3.3%For more information regarding the value of a property, please contact us for a free consultation.
1345 Collinson Ford Rd Morristown, TN 37814
3 Beds
4 Baths
2,011 SqFt
Key Details
Sold Price $435,000
Property Type Single Family Home
Sub Type Residential
Listing Status Sold
Purchase Type For Sale
Square Footage 2,011 sqft
Price per Sqft $216
Subdivision Anderson Prop
MLS Listing ID 1251931
Sold Date 04/12/24
Style Cape Cod
Bedrooms 3
Full Baths 2
Half Baths 2
Originating Board East Tennessee REALTORS® MLS
Year Built 1996
Lot Size 1.530 Acres
Acres 1.53
Lot Dimensions 125x536x125x535
Property Description
ALL BRICK 3BR, 4BA, 2 CAR CARPORT, 2 CAR FULL BASEMENT GARAGE ALL ON 1.5 ACS.
This well maintained home is convenient to Cherokee Lake, Shopping, Restaurants and Medical needs. Home features open Remodeled Kitchen with Breakfast Bar, Wood, Tile and Carpet Floors, Large Primary Bedroom and Remodeled Custom Bath with Custom Tile Shower, Double Vanity and Large Living Room. Finished upstairs offers 2BRS, Full Bath and Bonus Room for that extra office / other needs. Full Basement with Walk Out Access with so many possibilities along with a ½ BA offering a Pet Bath Washing Facility. Country Setting with Full length Covered Front Porch, Back Patio in Fenced Back Yard along with 16x8 Storage shed that seller has run Water and Electric Infrastructure. Come experience what everyone wants.
Location
State TN
County Hamblen County - 38
Area 1.53
Rooms
Other Rooms LaundryUtility, Workshop, Extra Storage, Mstr Bedroom Main Level, Split Bedroom
Basement Plumbed, Unfinished, Walkout
Dining Room Breakfast Bar, Other
Interior
Interior Features Pantry, Walk-In Closet(s), Breakfast Bar, Eat-in Kitchen
Heating Heat Pump, Electric
Cooling Central Cooling
Flooring Carpet, Hardwood, Tile
Fireplaces Type None
Fireplace No
Appliance Other, Dishwasher, Smoke Detector, Refrigerator, Microwave
Heat Source Heat Pump, Electric
Laundry true
Exterior
Exterior Feature Windows - Insulated, Fenced - Yard, Patio, Porch - Covered
Parking Features Attached, Basement, Main Level
Garage Spaces 2.0
Carport Spaces 2
Garage Description Attached, Basement, Main Level, Attached
View Mountain View, Country Setting
Porch true
Total Parking Spaces 2
Garage Yes
Building
Lot Description Level, Rolling Slope
Faces HWY 11E TO NORTH ON COLLINSFORD RD TO PROPERTY ON LEFT - SIGN.
Sewer Septic Tank
Water Public
Architectural Style Cape Cod
Additional Building Storage
Structure Type Vinyl Siding,Brick
Others
Restrictions Yes
Tax ID 047 081.06
Energy Description Electric
Read Less
Want to know what your home might be worth? Contact us for a FREE valuation!

Our team is ready to help you sell your home for the highest possible price ASAP






