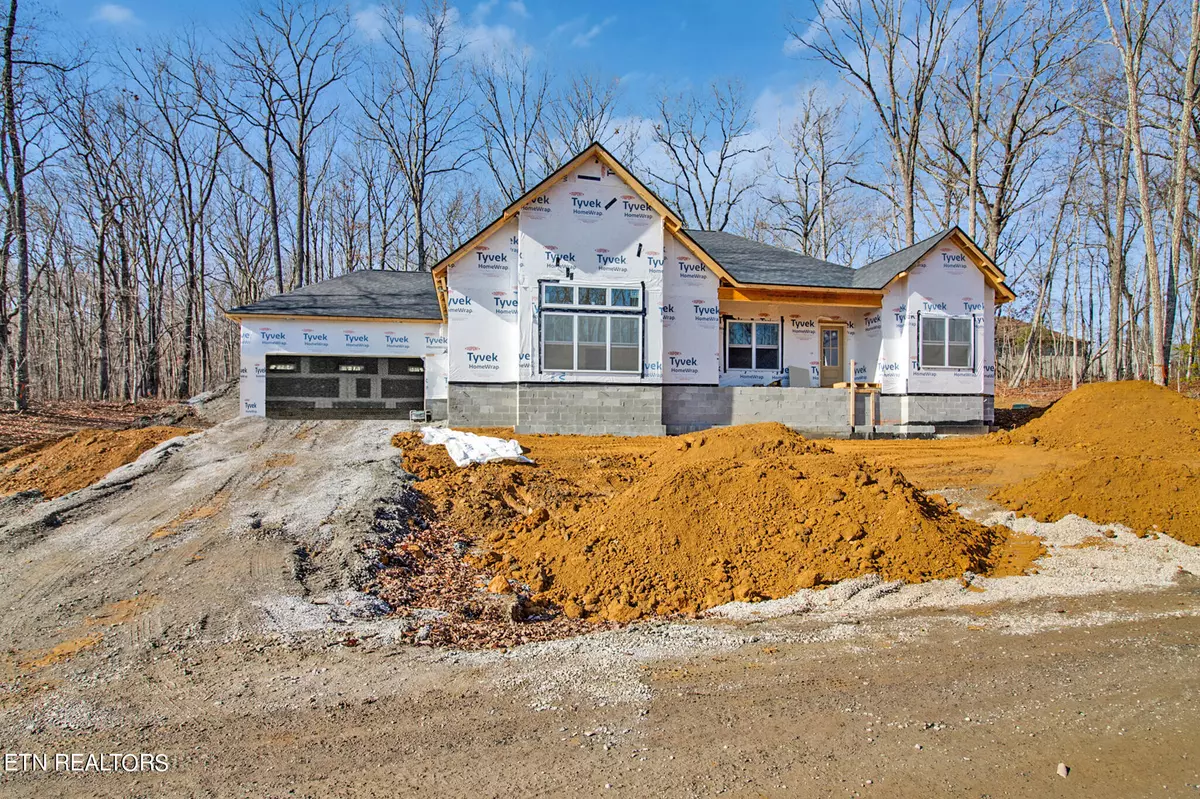$730,000
$730,000
For more information regarding the value of a property, please contact us for a free consultation.
126 Liverpool CIR Crossville, TN 38558
3 Beds
2 Baths
2,316 SqFt
Key Details
Sold Price $730,000
Property Type Single Family Home
Sub Type Residential
Listing Status Sold
Purchase Type For Sale
Square Footage 2,316 sqft
Price per Sqft $315
Subdivision Druid Hills Rev
MLS Listing ID 1248383
Sold Date 04/23/24
Style Traditional
Bedrooms 3
Full Baths 2
HOA Fees $112/mo
Originating Board East Tennessee REALTORS® MLS
Year Built 2024
Lot Size 0.420 Acres
Acres 0.42
Lot Dimensions 150x 120
Property Description
New construction- ALL brick/stone home with a 4-car garage! The foyer greets you to a large open concept living, dining and kitchen space, and features a double-sided fireplace so it can also be enjoyed in the large sunroom. The kitchen will feature granite countertops, under and upper lighting cabinetry, stainless steel appliances including a gas stove. The dining room will have beautiful wainscoting detail on the walls. Beautiful trey ceilings in both the living room and master bedroom. The master has a large walk-in closet with custom shelving, and the large master bath will have double sinks, tons of storage space, and a walk-in tiled shower. Bedroom 3 will have a unique feature wall. Waterproof wood look laminate throughout the house, with LVT in the bath & laundry area. The four-car garage gives plenty of options for car enthusiasts that need multiple bays, or for the person that enjoys a large hobby/workshop space without having to go to a lower level of the house. This is a high-quality home with beautiful craftsmanship! Estimated completion time is April 2024. The completed photos on this listing are examples from another home Concept & Design has built. This home is listed for $300/sq ft with an additional 2 car garage valued at $35k. Buyers to verify all information.
Location
State TN
County Cumberland County - 34
Area 0.42
Rooms
Other Rooms LaundryUtility, Sunroom, Bedroom Main Level, Extra Storage, Mstr Bedroom Main Level, Split Bedroom
Basement Crawl Space Sealed
Dining Room Breakfast Bar, Formal Dining Area
Interior
Interior Features Island in Kitchen, Pantry, Walk-In Closet(s), Breakfast Bar, Eat-in Kitchen
Heating Heat Pump, Propane, Electric
Cooling Central Cooling
Flooring Laminate, Vinyl
Fireplaces Number 1
Fireplaces Type Gas, Stone
Fireplace Yes
Appliance Dishwasher, Disposal, Gas Stove, Smoke Detector, Self Cleaning Oven, Refrigerator, Microwave
Heat Source Heat Pump, Propane, Electric
Laundry true
Exterior
Exterior Feature Windows - Vinyl, Windows - Insulated, Porch - Covered, Deck
Parking Features Garage Door Opener, Attached, Main Level
Garage Spaces 4.0
Garage Description Attached, Garage Door Opener, Main Level, Attached
Pool true
Amenities Available Golf Course, Playground, Recreation Facilities, Security, Pool, Tennis Court(s)
View Country Setting, Wooded
Total Parking Spaces 4
Garage Yes
Building
Lot Description Wooded
Faces From Peavine Rd, turn on St George Drive. Make a right on Manchester Rd, then a right on Liverpool Circle. Home is on the right. Sign in yard
Sewer Public Sewer
Water Public
Architectural Style Traditional
Structure Type Stone,Brick,Block
Others
HOA Fee Include Fire Protection,Trash,Sewer,Security
Restrictions Yes
Tax ID 090F G 013.00
Energy Description Electric, Propane
Read Less
Want to know what your home might be worth? Contact us for a FREE valuation!

Our team is ready to help you sell your home for the highest possible price ASAP






