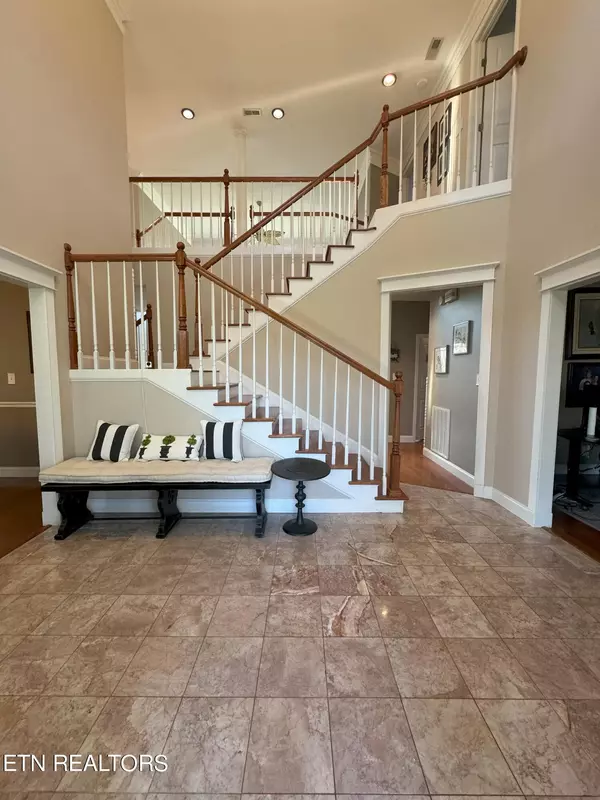$838,000
$825,000
1.6%For more information regarding the value of a property, please contact us for a free consultation.
4755 Colonial Harbor DR Louisville, TN 37777
4 Beds
4 Baths
4,063 SqFt
Key Details
Sold Price $838,000
Property Type Single Family Home
Sub Type Residential
Listing Status Sold
Purchase Type For Sale
Square Footage 4,063 sqft
Price per Sqft $206
Subdivision Colonial Harbor
MLS Listing ID 1256762
Sold Date 05/03/24
Style Traditional
Bedrooms 4
Full Baths 4
Originating Board East Tennessee REALTORS® MLS
Year Built 2005
Lot Size 1.190 Acres
Acres 1.19
Property Description
This is a beautiful site build custom home located in a picturesque country setting sitting across from a lake. Natural lighting throughout the home. Hardwood floors through out . Beautiful welcoming marble floors in entryway. Gas fire place in the formal living room. Spacious kitchen with breakfast room along with a Formal dinning room. Large fenced in back yard. There is an oversized 2 car garage on main level and a 1 car garage on basement level with lots of extra storage. Upstairs you will find a large master bedroom with a private balcony great for taking in the views. There is another room that is a smaller master bedroom and 2 rooms that have Jack and Jill bathrooms. This homes comes with a media room and all equipment will remain in the home and so will the washer and dryer plus all TVs will remain. There is an office on the main floor and a room that could be a potential 5th bedroom or office upstairs. There is a rec room in the basement. There is a pergola in the large back yard. There are 2 A/C units one is brand new the other is 1 year old. The hot water heater is also 1 year old. There is a boat launch 10 minutes away.Buyer to verify. OPEN HOUSE SATURDAY, MARCH 30TH 2:00 PM UNTIL 4:00PM, Motivated seller!!
Location
State TN
County Blount County - 28
Area 1.19
Rooms
Other Rooms Basement Rec Room, LaundryUtility, Office, Breakfast Room, Great Room
Basement Finished, Plumbed, Slab
Dining Room Formal Dining Area, Breakfast Room
Interior
Interior Features Cathedral Ceiling(s), Walk-In Closet(s)
Heating Central, Electric
Cooling Central Cooling
Flooring Marble, Hardwood
Fireplaces Number 1
Fireplaces Type Gas Log
Fireplace Yes
Appliance Dishwasher, Disposal, Dryer, Refrigerator, Washer
Heat Source Central, Electric
Laundry true
Exterior
Exterior Feature Fenced - Yard, Cable Available (TV Only), Balcony
Parking Features Garage Door Opener, Other, Basement, Main Level
Garage Spaces 3.0
Garage Description Basement, Garage Door Opener, Main Level
Amenities Available Storage
View Seasonal Lake View, Country Setting
Total Parking Spaces 3
Garage Yes
Building
Faces Louisville road to right onto Lowes ferry to left until old Lowes ferry take first right until Holstein college right on gravelly hills into Colonial Harbour. SOP
Sewer Septic Tank
Water Public
Architectural Style Traditional
Additional Building Gazebo
Structure Type Vinyl Siding,Block
Schools
Middle Schools Union Grove
High Schools William Blount
Others
Restrictions Yes
Tax ID 014 B 015.00
Energy Description Electric
Read Less
Want to know what your home might be worth? Contact us for a FREE valuation!

Our team is ready to help you sell your home for the highest possible price ASAP






