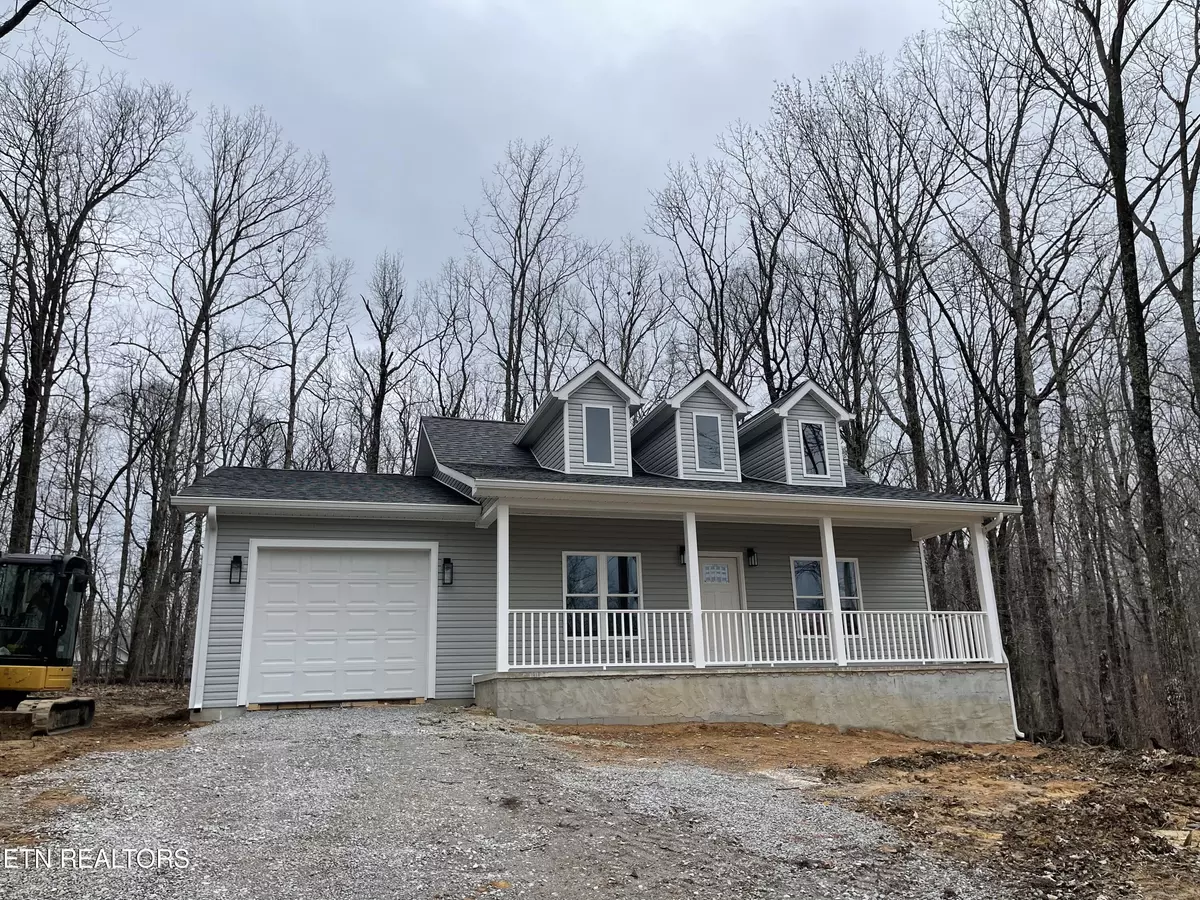$254,900
$254,900
For more information regarding the value of a property, please contact us for a free consultation.
221 Albemarle CIR Crossville, TN 38558
2 Beds
2 Baths
900 SqFt
Key Details
Sold Price $254,900
Property Type Single Family Home
Sub Type Residential
Listing Status Sold
Purchase Type For Sale
Square Footage 900 sqft
Price per Sqft $283
Subdivision Druid Hills
MLS Listing ID 1249879
Sold Date 05/06/24
Style Traditional
Bedrooms 2
Full Baths 2
HOA Fees $118
Originating Board East Tennessee REALTORS® MLS
Year Built 2024
Lot Size 10,454 Sqft
Acres 0.24
Lot Dimensions 75 x 140
Property Description
New Construction in Fairfield Glade. Stunning new smaller home with deluxe finishes. Looking to downsize, this one offers resort-like living perfect for relaxing and leisure activities. Covered front porch is 24' giving you plenty of outdoor seating space. Come inside where the large windows provide abundant natural light. Water Proof Wood Plank Laminate Flooring throughout home . The kitchen is gorgeous with 42'' White Shaker Cabinets and granite countertops. Stainless kitchen appliances complete this stunning kitchen space. Two bedrooms, both offer walk-in closets and attached bathrooms. One bath has dual sinks, step in custom shower and the 2nd will offer a tub/shower combination. Both will have Shaker style vanities with granite countertops. Single car attached garage is extra deep providing room for a work bench area or extra storage. With the expanded driveway no need to worry about parking. Exterior door from garage to rear yard.
Beyond the home, Fairfield Glade offers an impressive variety of amenities. With five golf courses, eleven lakes, tennis courts, pickleball courts, indoor/outdoor pools and hiking trails, there is no shortage of recreational options. Spend your days enjoying a round of golf, swimming in the pools or exploring the scenic trails. Some pictures are renderings of a similar home. Changes due to material availably are possible. Taxes have not yet been accessed. Home comes with Standard one year Builders Warranty. Contact listing agent for material list.
Location
State TN
County Cumberland County - 34
Area 0.24
Rooms
Other Rooms Extra Storage, Mstr Bedroom Main Level
Basement Crawl Space
Dining Room Eat-in Kitchen
Interior
Interior Features Pantry, Walk-In Closet(s), Eat-in Kitchen
Heating Central, Heat Pump, Electric
Cooling Central Cooling, Ceiling Fan(s)
Flooring Laminate, Vinyl
Fireplaces Type None
Fireplace No
Appliance Dishwasher, Smoke Detector, Refrigerator, Microwave
Heat Source Central, Heat Pump, Electric
Exterior
Exterior Feature Windows - Vinyl, Porch - Covered
Parking Features Garage Door Opener, Attached, Main Level
Garage Spaces 1.0
Garage Description Attached, Garage Door Opener, Main Level, Attached
Pool true
Amenities Available Golf Course, Playground, Recreation Facilities, Sauna, Pool, Tennis Court(s)
View Wooded
Total Parking Spaces 1
Garage Yes
Building
Lot Description Wooded, Golf Community, Level
Faces From I40 Exit 322, North on Peavine Road to Right on Saint George Drive Left on Amherst Drive to Right on Amherst Lane to Left on Albemarle Circle to property on left. SOP
Sewer Public Sewer
Water Public
Architectural Style Traditional
Structure Type Vinyl Siding,Frame
Others
HOA Fee Include Trash,Sewer
Restrictions Yes
Tax ID 090B B 014.00
Energy Description Electric
Acceptable Financing Cash, Conventional
Listing Terms Cash, Conventional
Read Less
Want to know what your home might be worth? Contact us for a FREE valuation!

Our team is ready to help you sell your home for the highest possible price ASAP






