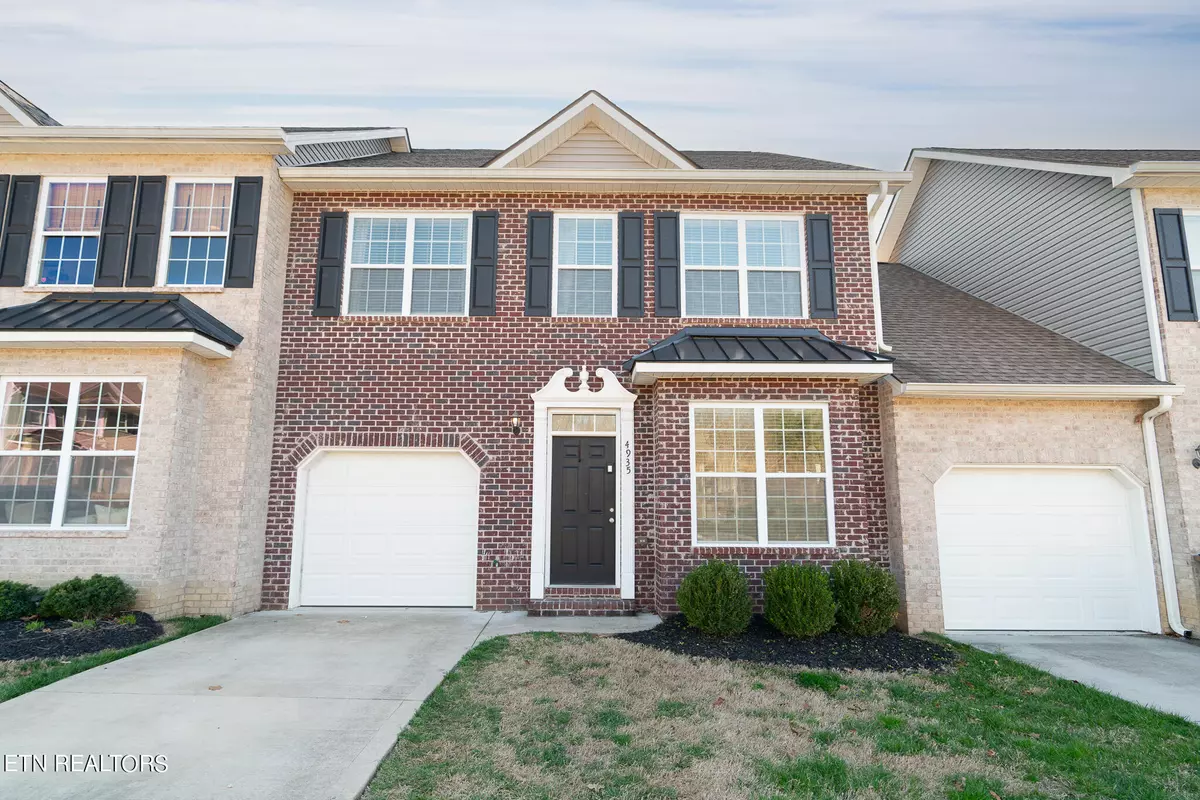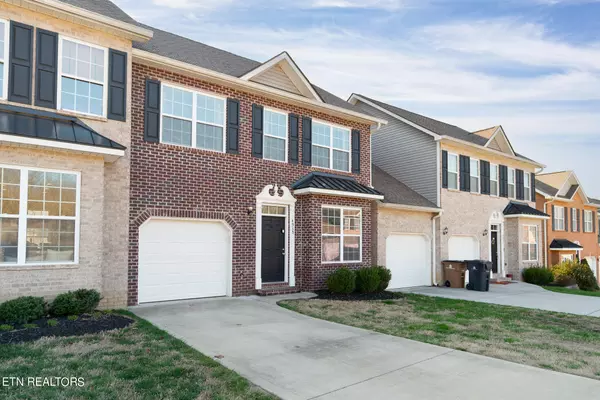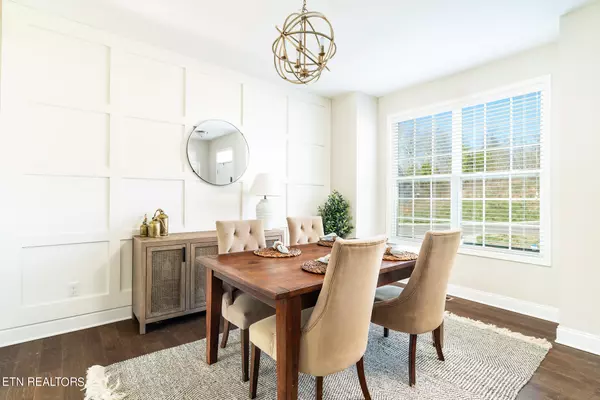$402,500
$415,000
3.0%For more information regarding the value of a property, please contact us for a free consultation.
4935 Briar Rock LN Knoxville, TN 37920
3 Beds
3 Baths
2,009 SqFt
Key Details
Sold Price $402,500
Property Type Single Family Home
Sub Type Residential
Listing Status Sold
Purchase Type For Sale
Square Footage 2,009 sqft
Price per Sqft $200
Subdivision Woodson Trail Phase 3
MLS Listing ID 1254889
Sold Date 05/08/24
Style Traditional
Bedrooms 3
Full Baths 2
Half Baths 1
HOA Fees $100/mo
Originating Board East Tennessee REALTORS® MLS
Year Built 2019
Lot Size 4,356 Sqft
Acres 0.1
Lot Dimensions 29.98x151.02xIRR
Property Description
BACK ON MARKET DUE TO BUYER'S FINANCING FALLING THROUGH! Looking for a low maintenance townhome near UT Campus, Downtown Knoxville and UT Hospital? This is it! Walk into this beautifully maintained and upgraded 3 bed/2.5 bath townhome to the dining room/flex space with board and batten accent wall. Continue through the bright, open kitchen with all stainless steel appliances and breakfast bar to the main living area with gas fireplace, board and batten accent wall, and tons of natural light. Upstairs you will find the primary bedroom with a large walk-in closet and stunning primary bathroom with soaking tub and custom tile shower. Two additional spacious bedrooms, full bathroom, and laundry room round out the second floor. Venture out the back door to a large deck with stairs down to a private firepit area next to a rambling creek. This townhome also has a garage on the main level and is located in a cul-de-sac within the sought after Woodson Trail Subdivision. HOA dues currently include grounds maintenance and neighborhood security.
Location
State TN
County Knox County - 1
Area 0.1
Rooms
Family Room Yes
Other Rooms LaundryUtility, Office, Breakfast Room, Family Room
Basement Crawl Space
Dining Room Breakfast Bar, Eat-in Kitchen
Interior
Interior Features Pantry, Walk-In Closet(s), Breakfast Bar, Eat-in Kitchen
Heating Central, Forced Air, Heat Pump, Natural Gas, Zoned, Electric
Cooling Central Cooling, Ceiling Fan(s), Zoned
Flooring Carpet, Vinyl, Tile
Fireplaces Number 1
Fireplaces Type Gas Log
Fireplace Yes
Appliance Dishwasher, Disposal, Self Cleaning Oven, Refrigerator, Microwave
Heat Source Central, Forced Air, Heat Pump, Natural Gas, Zoned, Electric
Laundry true
Exterior
Exterior Feature Windows - Aluminum, Deck
Garage On-Street Parking, Garage Door Opener, Attached, Main Level
Garage Spaces 1.0
Garage Description Attached, On-Street Parking, Garage Door Opener, Main Level, Attached
Amenities Available Security
View Wooded
Total Parking Spaces 1
Garage Yes
Building
Lot Description Cul-De-Sac
Faces Alcoa Hwy to Woodson Drive, follow exit 3 to Woodson Trail subdivision on R - Briar Rock. House on R
Sewer Public Sewer
Water Public
Architectural Style Traditional
Structure Type Vinyl Siding,Other,Brick,Block,Frame
Schools
Middle Schools South Doyle
High Schools South Doyle
Others
HOA Fee Include Security,Some Amenities,Grounds Maintenance
Restrictions Yes
Tax ID 122KB00108
Energy Description Electric, Gas(Natural)
Read Less
Want to know what your home might be worth? Contact us for a FREE valuation!

Our team is ready to help you sell your home for the highest possible price ASAP






