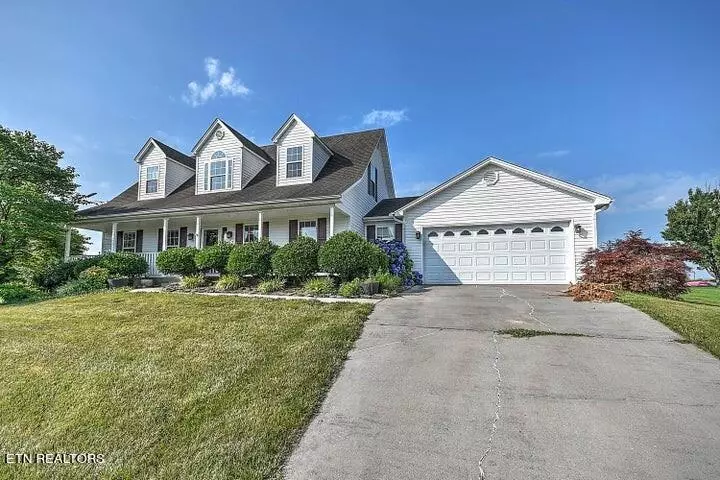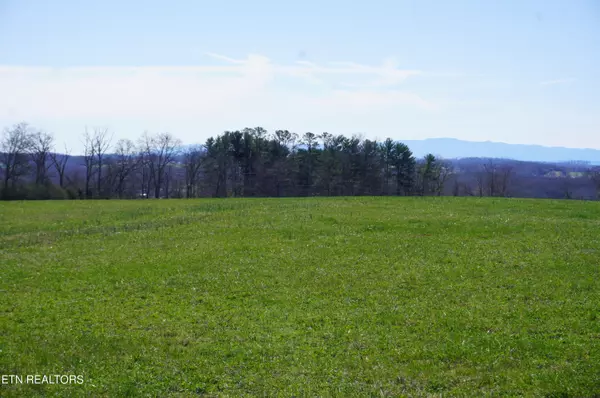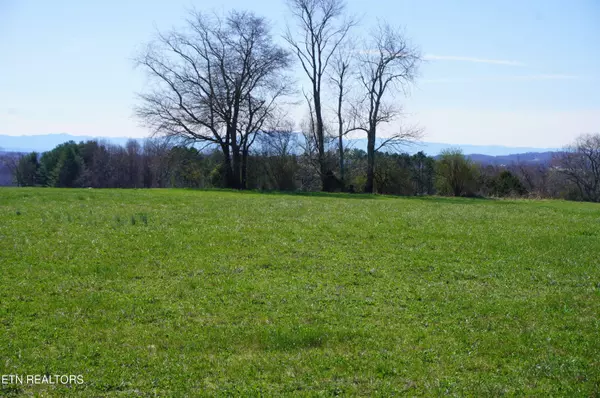$487,900
$489,900
0.4%For more information regarding the value of a property, please contact us for a free consultation.
8017 Pointe DR Talbott, TN 37877
3 Beds
4 Baths
2,735 SqFt
Key Details
Sold Price $487,900
Property Type Single Family Home
Sub Type Residential
Listing Status Sold
Purchase Type For Sale
Square Footage 2,735 sqft
Price per Sqft $178
Subdivision West Pointe
MLS Listing ID 1255190
Sold Date 05/09/24
Style Cape Cod
Bedrooms 3
Full Baths 3
Half Baths 1
Originating Board East Tennessee REALTORS® MLS
Year Built 2002
Lot Size 0.630 Acres
Acres 0.63
Lot Dimensions 88x170x211x202
Property Description
Splendid Home located in a Quiet Cul de Sac with close proximity to Morristown, Jefferson City, Cherokee Lake, Douglas Lake, Shopping, Restaurants, Medical Facilities, Schools and Ease to Knoxville and the Smoky Mtns with all her Splendor. Well Maintained Cape Cod with 3BRS, 3.5 BAS, 3 CAR GAR with a Workshop, Finished Basement with Rec Room and additional Kitchen with a Full Bath, Fenced Large Back Yard with Mountain and Country Views. Main Level Features Wood, Ceramic and Carpet Flooring, Great Room with Gas FP, Open plan to Dining Area, Custom Kitchen with Granite Countertops, Pantry, Laundry Room, Sunroom leading out to Spacious Back Yard and Covered Patio featuring a 6 Person Hot Tub, Large Primary Suite with Walk In Closet, Double Vanities, Whirlpool Tub and Custom Walk In Shower. Upstairs amenities include 2 Large Split Bedrooms and a Full Bath. Many upgrades to include a new Duel Fuel HVAC and a Mini Split. Come sit on the Full Length Front Porch and watch the neighbors Cows graze, or enjoy the Private Back Yard and look at the Mountains in the distance while sitting in your own Hot Tub. Call Today for a showing.
Location
State TN
County Hamblen County - 38
Area 0.63
Rooms
Other Rooms LaundryUtility, DenStudy, Sunroom, Workshop, Extra Storage, Great Room, Mstr Bedroom Main Level, Split Bedroom
Basement Finished, Partially Finished, Plumbed, Walkout
Dining Room Breakfast Bar
Interior
Interior Features Pantry, Walk-In Closet(s), Breakfast Bar, Eat-in Kitchen
Heating Central, Heat Pump, Natural Gas, Other
Cooling Central Cooling
Flooring Carpet, Hardwood, Vinyl, Tile, Other
Fireplaces Number 1
Fireplaces Type Gas Log
Fireplace Yes
Appliance Dishwasher, Smoke Detector, Refrigerator, Microwave
Heat Source Central, Heat Pump, Natural Gas, Other
Laundry true
Exterior
Exterior Feature Windows - Insulated, Fenced - Yard, Patio, Porch - Covered
Parking Features Attached, Basement, Main Level
Garage Spaces 3.0
Garage Description Attached, Basement, Main Level, Attached
View Mountain View
Porch true
Total Parking Spaces 3
Garage Yes
Building
Lot Description Cul-De-Sac, Private, Level, Rolling Slope
Faces JEFFERSON CITY: TAKE OLD AJ HWY TO NORTH ON TARR RD, LEFT AT W. POINTE TO PROPERTY ALMOST TO END IN CUL-DE-SAC ON RIGHT - SIGN.
Sewer Septic Tank
Water Public
Architectural Style Cape Cod
Additional Building Storage
Structure Type Vinyl Siding,Brick
Others
Restrictions Yes
Tax ID 053F A 034.00
Energy Description Gas(Natural)
Read Less
Want to know what your home might be worth? Contact us for a FREE valuation!

Our team is ready to help you sell your home for the highest possible price ASAP






