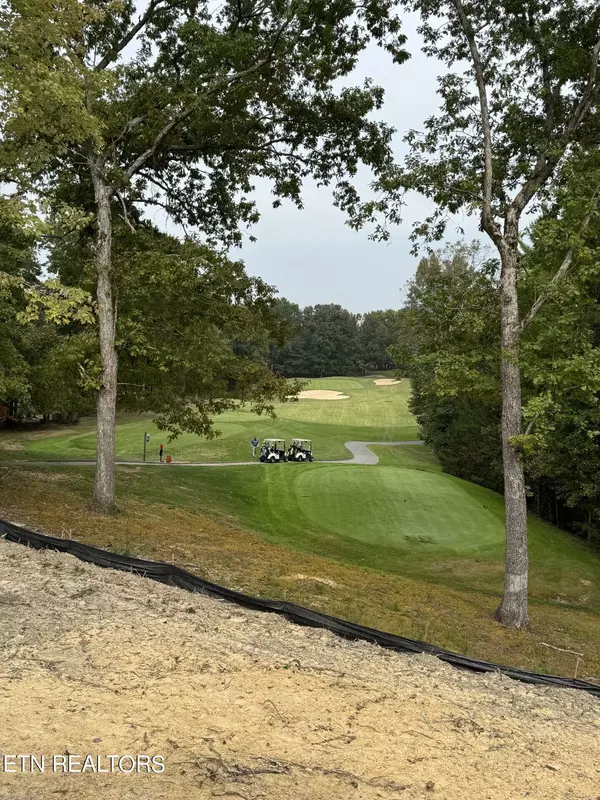$981,000
$981,400
For more information regarding the value of a property, please contact us for a free consultation.
10 Hurstwood LN Crossville, TN 38558
3 Beds
4 Baths
2,903 SqFt
Key Details
Sold Price $981,000
Property Type Single Family Home
Sub Type Residential
Listing Status Sold
Purchase Type For Sale
Square Footage 2,903 sqft
Price per Sqft $337
Subdivision Forest Hills
MLS Listing ID 1242515
Sold Date 05/09/24
Style Traditional
Bedrooms 3
Full Baths 3
Half Baths 1
HOA Fees $112/mo
Originating Board East Tennessee REALTORS® MLS
Year Built 2024
Lot Size 0.600 Acres
Acres 0.6
Lot Dimensions 159x203
Property Description
Another Beautiful plan with a bonus room, 3 car garage, and stand up crawl! High-end curated finishes can be found in this special home sitting on the t-box looking down the green of the 15th hole of the Brae. Relax in the primary suite with a large Roman shower and a view of the green. You'll be able to entertain family and friends in the large combined cooks kitchen and great room leading to the screened porch, again with that special view! Space abounds for overnight guests with a guest suite on the first floor and the large bonus room with built-in queen bed and space for a game table and large sitting area. You'll find storage available in the attic and stand up crawl space with interior access to both! A hidden pantry in the kitchen, large study with built-in's, large laundry, and mudroom complete the fabulous home! Under construction, Occupancy March 2024!
Location
State TN
County Cumberland County - 34
Area 0.6
Rooms
Basement Crawl Space, Crawl Space Sealed, Slab, Unfinished, Walkout
Interior
Interior Features Island in Kitchen, Pantry, Walk-In Closet(s)
Heating Central, Forced Air, Heat Pump, Propane, Zoned, Electric
Cooling Central Cooling, Ceiling Fan(s), Zoned
Flooring Carpet, Hardwood
Fireplaces Number 2
Fireplaces Type Gas, Ventless, Gas Log
Fireplace Yes
Appliance Dishwasher, Disposal, Gas Stove, Smoke Detector, Self Cleaning Oven, Refrigerator, Microwave
Heat Source Central, Forced Air, Heat Pump, Propane, Zoned, Electric
Exterior
Exterior Feature Windows - Aluminum, Windows - Wood, Porch - Covered, Porch - Screened, Prof Landscaped, Deck, Cable Available (TV Only)
Parking Features Garage Door Opener, Attached, Side/Rear Entry, Main Level, Off-Street Parking
Garage Spaces 3.0
Garage Description Attached, SideRear Entry, Garage Door Opener, Main Level, Off-Street Parking, Attached
View Golf Course, Wooded
Total Parking Spaces 3
Garage Yes
Building
Lot Description Golf Community, Golf Course Front, Corner Lot, Irregular Lot, Rolling Slope
Faces I40 to Peavine Rd.. North on Peavine Rd. to Stonehenge Dr.. Left on Stonehenge Dr. to Mariners Dr.. Right on Mariner to Hurstwood Ln.. House is on corner. Entry drive off of Hurstwood Ln.
Sewer Public Sewer
Water Public
Architectural Style Traditional
Structure Type Stone,Brick,Block,Frame,Other
Others
Restrictions Yes
Tax ID 053M E 001.00 000
Energy Description Electric, Propane
Acceptable Financing Cash, Conventional
Listing Terms Cash, Conventional
Read Less
Want to know what your home might be worth? Contact us for a FREE valuation!

Our team is ready to help you sell your home for the highest possible price ASAP



