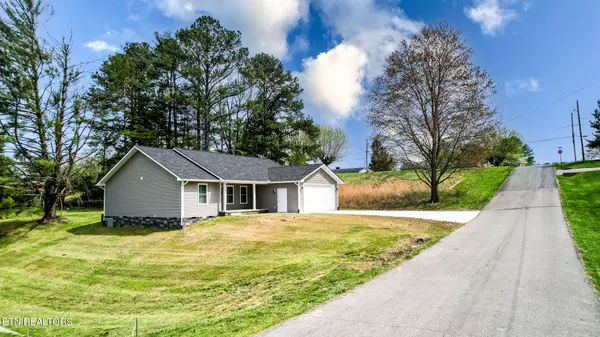$340,000
$355,000
4.2%For more information regarding the value of a property, please contact us for a free consultation.
316 Buckingham DR Newport, TN 37821
3 Beds
2 Baths
1,400 SqFt
Key Details
Sold Price $340,000
Property Type Single Family Home
Sub Type Residential
Listing Status Sold
Purchase Type For Sale
Square Footage 1,400 sqft
Price per Sqft $242
Subdivision English Hills
MLS Listing ID 1258426
Sold Date 05/13/24
Style Craftsman,Traditional
Bedrooms 3
Full Baths 2
Originating Board East Tennessee REALTORS® MLS
Year Built 2022
Lot Size 0.410 Acres
Acres 0.41
Lot Dimensions 102x151x156x138
Property Description
Looking for a new construction ranch-style home without the new construction price? This is it. This house is located in an extremely convenient and beautifully established neighborhood in Newport, TN. Walk in through the front door that opens up to the main living area with trey ceilings and electric fireplace. The kitchen has custom cabinetry, large sink, and island with electrical outlets. The dining area leads directly to the back deck that leads to the back of the 0.41 acre lot. The large primary bedroom and bathroom are complete with tile surround and elegant sliding glass doors. The two other bedrooms are located on the other side of the home as well as another full bathroom. Premium custom plantation shutters have been installed on all windows throughout the home. The 2 car garage also has extra storage space. The refrigerator and washer/dryer may convey.
Location
State TN
County Cocke County - 39
Area 0.41
Rooms
Other Rooms LaundryUtility, Bedroom Main Level, Extra Storage, Great Room, Mstr Bedroom Main Level
Basement Crawl Space
Dining Room Eat-in Kitchen
Interior
Interior Features Island in Kitchen, Walk-In Closet(s), Eat-in Kitchen
Heating Central, Forced Air, Heat Pump, Electric
Cooling Central Cooling, Ceiling Fan(s)
Flooring Hardwood, Vinyl, Tile
Fireplaces Number 1
Fireplaces Type Electric, Insert, Circulating
Fireplace Yes
Appliance Dishwasher, Disposal, Dryer, Handicapped Equipped, Self Cleaning Oven, Refrigerator, Microwave, Washer
Heat Source Central, Forced Air, Heat Pump, Electric
Laundry true
Exterior
Exterior Feature Windows - Aluminum, Porch - Covered, Deck
Parking Features On-Street Parking, Attached, Main Level
Garage Spaces 2.0
Garage Description Attached, On-Street Parking, Main Level, Attached
View Country Setting
Total Parking Spaces 2
Garage Yes
Building
Lot Description Rolling Slope
Faces R onto HWY. 321 S. L Onto Sequoyah Drive. L onto Hiwassee Street. R onto Shawnee Road. L onto Buckingham Dr. Then stay right onto Buckingham Drive. 3rd house on the left. Sign On Property.
Sewer Public Sewer
Water Public
Architectural Style Craftsman, Traditional
Structure Type Vinyl Siding,Block,Frame
Others
Restrictions No
Tax ID 056J A 003.01
Energy Description Electric
Read Less
Want to know what your home might be worth? Contact us for a FREE valuation!

Our team is ready to help you sell your home for the highest possible price ASAP






