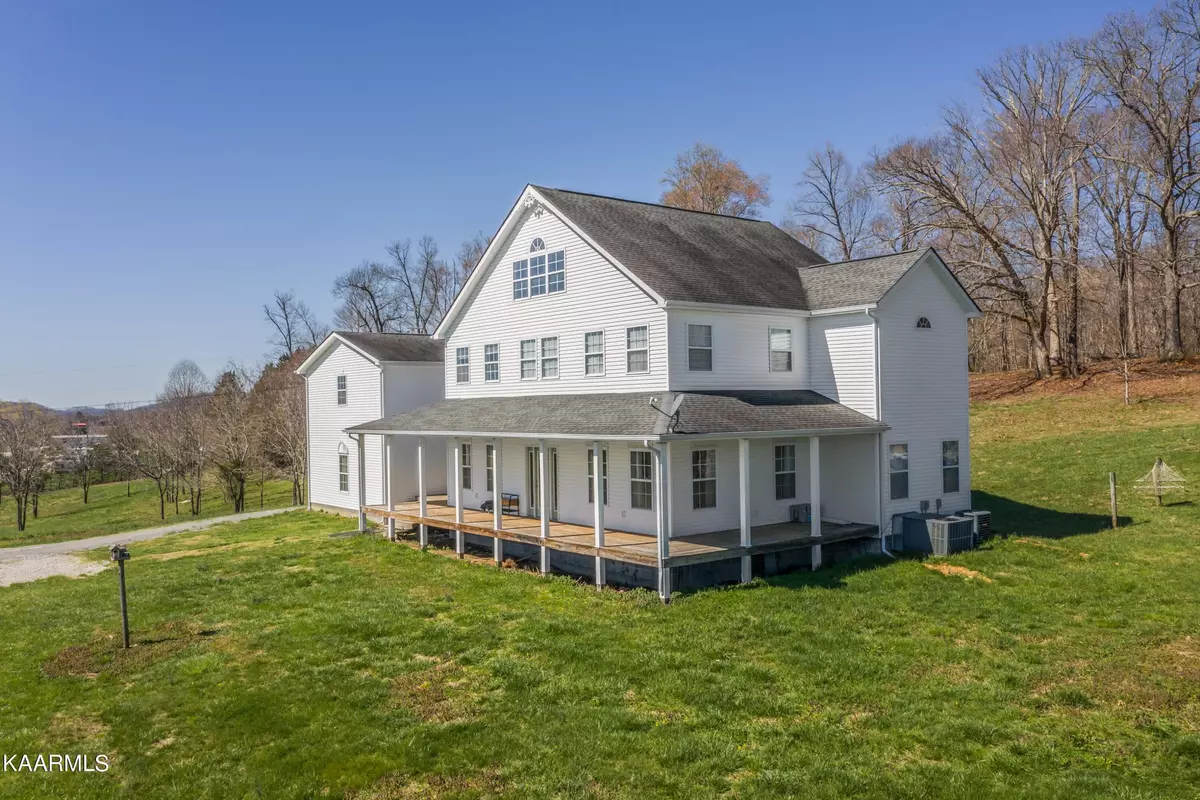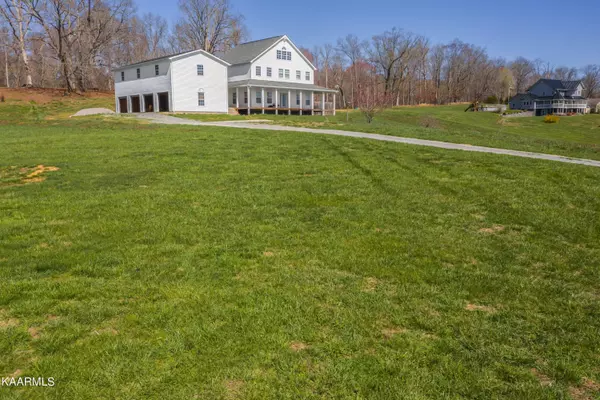$535,000
$559,900
4.4%For more information regarding the value of a property, please contact us for a free consultation.
224 Walker CT New Tazewell, TN 37825
3 Beds
3 Baths
2,608 SqFt
Key Details
Sold Price $535,000
Property Type Single Family Home
Sub Type Residential
Listing Status Sold
Purchase Type For Sale
Square Footage 2,608 sqft
Price per Sqft $205
Subdivision Lakeridge Development
MLS Listing ID 1221437
Sold Date 05/16/24
Style Contemporary
Bedrooms 3
Full Baths 3
Originating Board East Tennessee REALTORS® MLS
Year Built 2011
Lot Size 5.660 Acres
Acres 5.66
Lot Dimensions IRR/IRR/IR/IRR
Property Description
Beautiful farmhouse style home situated on nearly 6 acres in Lakeridge subdivision, and conveniently located 3 minutes from Norris Lake (Cedar Grove free boat launch). The Main level of the home has the kitchen, breakfast nook, dining room, den, living room, bath and a walk-in laundry room. The main living area is also complemented with beautiful hard wood flooring throughout and patterned tile in all the bathrooms. The kitchen has all stainless-steel appliances, custom made cabinets with soft closures, and granite countertops. Beautiful French doors as you enter in the living room from the foyer. The second floor is where you will find the master suite, 2 spare bedrooms, spare bathroom, the mountain views can be seen from every floor of this beautiful home. On Upstairs to the third floor, you can find a bonus room that could easily be a playroom, office, an additional bedroom or an amazing artist studio, and again with such amazing views! The covered porch area that wraps around 3 sides of the home is so inviting. Wait, that's not all...4 car garage with additional living quarters above already underway for a 2-bedroom, kitchen, bath and living room. This would be an awesome rental or guest overflow. So convenient to Knoxville, Tazewell (Norris Lake) Harrogate (LMU) Call me for your private tour.
** Due to work schedules, the home will be shown by appointment only.
Location
State TN
County Claiborne County - 44
Area 5.66
Rooms
Other Rooms DenStudy, Workshop, Addl Living Quarter, Extra Storage, Office
Basement None
Dining Room Eat-in Kitchen, Formal Dining Area, Breakfast Room
Interior
Interior Features Walk-In Closet(s), Eat-in Kitchen
Heating Central, Heat Pump, Electric
Cooling Central Cooling, Ceiling Fan(s)
Flooring Carpet, Hardwood, Tile
Fireplaces Type None
Fireplace No
Window Features Drapes
Appliance Dishwasher, Disposal, Smoke Detector, Self Cleaning Oven, Refrigerator, Microwave
Heat Source Central, Heat Pump, Electric
Exterior
Exterior Feature Windows - Vinyl, Pool - Swim(Abv Grd), Porch - Covered
Parking Features Garage Door Opener, Detached, RV Parking, Side/Rear Entry, Main Level
Garage Description Detached, RV Parking, SideRear Entry, Garage Door Opener, Main Level
View Mountain View, Seasonal Lake View, Country Setting, Wooded, Lake
Garage No
Building
Lot Description Wooded, Level
Faces GPS
Sewer Septic Tank
Water Public
Architectural Style Contemporary
Additional Building Workshop
Structure Type Vinyl Siding,Block,Frame
Schools
High Schools Claiborne County
Others
Restrictions No
Tax ID 130 030.14
Energy Description Electric
Read Less
Want to know what your home might be worth? Contact us for a FREE valuation!

Our team is ready to help you sell your home for the highest possible price ASAP






