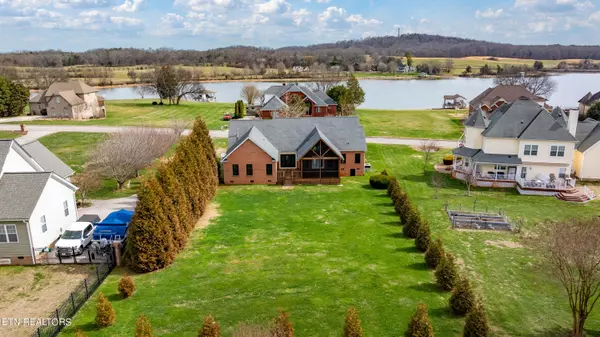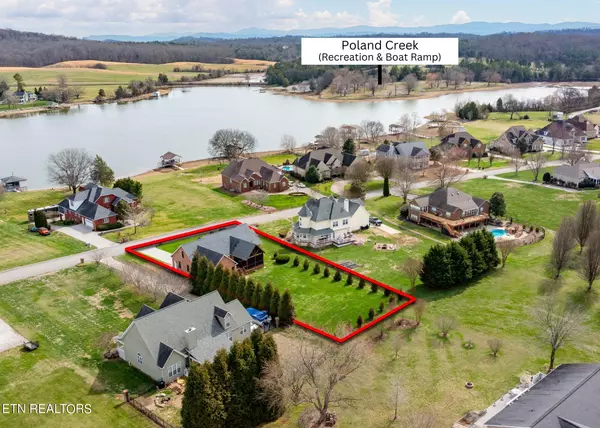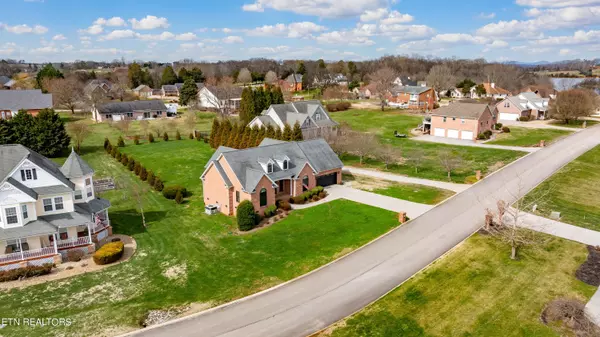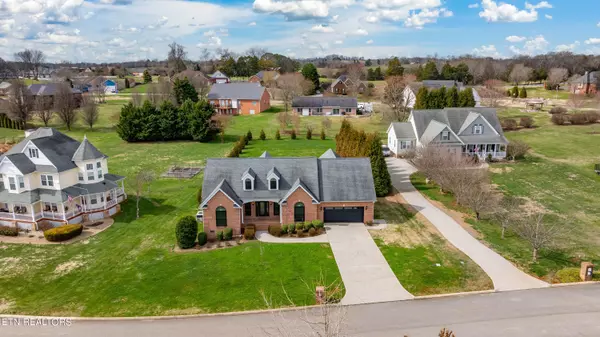$625,000
$650,000
3.8%For more information regarding the value of a property, please contact us for a free consultation.
3737 Riverbrook DR Louisville, TN 37777
3 Beds
2 Baths
2,363 SqFt
Key Details
Sold Price $625,000
Property Type Single Family Home
Sub Type Residential
Listing Status Sold
Purchase Type For Sale
Square Footage 2,363 sqft
Price per Sqft $264
Subdivision Riverbrook
MLS Listing ID 1254536
Sold Date 05/17/24
Style Traditional
Bedrooms 3
Full Baths 2
HOA Fees $3/ann
Originating Board East Tennessee REALTORS® MLS
Year Built 2005
Lot Size 0.560 Acres
Acres 0.56
Property Description
This quality, all brick home, positioned on a level lot across the street from the lake has been COMPLETELY UPDATED WITH A LAKE VIEW! The attention to detail does not go unnoticed in this split bedroom rancher with bonus room above the garage. Updates include refinished hardwood flooring, new tile, new carpet, fresh paint throughout, custom Norman blinds throughout (including garage), all new bathrooms, crown molding, new Samsung stainless appliances, new granite countertops throughout, new Infinity by Marvin windows throughout, new garage door and more! Upon entry, you're welcomed by a cathedral ceiling great room with an adjacent formal dining room. The efficient kitchen boasts ample cabinetry, new sink, breakfast bar, tile backsplash, undermount lighting & breakfast area. If you're looking for storage then you'll especially appreciate the 2 car garage that is lined with custom, floating cabinetry & work space. The garage is also complete with an electric vehicle charging station and epoxy floors. The owner's suite is a dream with access to the back deck, trey ceiling, custom tile walk-in shower with bench seat & glass door, custom dual vanity and a walk-in closet with upgraded, custom shelving. The guest bathroom is completely remodeled and is centered by a spacious guest room and a cathedral ceiling room that also has a lake view and a rear guest bedroom overlooking private yard! The bonus room has a new hybrid mini split unit and wet bar with mini fridge - perfect for entertaining or flex space. For outdoor entertainment, the tongue and groove, vaulted ceiling screened porch has solar shades for privacy and ample space for relaxing. The grilling deck leads to the flat and level backyard that is lined with pine trees making it a tranquil oasis. Covered front porch is an added bonus. Right across the lake is Poland Creek Recreation Area and Campground with boat ramp - only a 3 minute drive from the house! This lovely home has been meticulously maintained and beautifully updated! Call today to schedule your tour! *Seller is in process of obtaining updated soil mapping for 3rd bedroom septic approval from Blount County Health Dept.*
Location
State TN
County Blount County - 28
Area 0.56
Rooms
Other Rooms LaundryUtility, Bedroom Main Level, Extra Storage, Breakfast Room, Great Room, Mstr Bedroom Main Level, Split Bedroom
Basement Crawl Space
Dining Room Breakfast Bar, Formal Dining Area, Breakfast Room
Interior
Interior Features Cathedral Ceiling(s), Walk-In Closet(s), Wet Bar, Breakfast Bar
Heating Central, Propane, Other, Electric
Cooling Central Cooling, Ceiling Fan(s)
Flooring Carpet, Hardwood, Tile, Other
Fireplaces Type None
Fireplace No
Appliance Dishwasher, Disposal, Smoke Detector, Self Cleaning Oven, Refrigerator, Microwave
Heat Source Central, Propane, Other, Electric
Laundry true
Exterior
Exterior Feature Window - Energy Star, Windows - Vinyl, Windows - Insulated, Porch - Covered, Porch - Screened, Prof Landscaped, Deck, Cable Available (TV Only), Doors - Energy Star
Parking Features Garage Door Opener, Attached, Main Level
Garage Spaces 2.0
Garage Description Attached, Garage Door Opener, Main Level, Attached
View Lake
Total Parking Spaces 2
Garage Yes
Building
Lot Description Level
Faces I-140 to Topside Road exit; go west on Topside Road to Louisville Road; turn right on Louisville Road; take slight right on Old Lowes Ferry Road; continue to 4-way stop signs and turn left on Lowes Ferry Road; right on Holston College Road; right on Riverbrook Drive and property is on your left. Sign on property.
Sewer Septic Tank
Water Public
Architectural Style Traditional
Structure Type Brick
Schools
Middle Schools Union Grove
High Schools William Blount
Others
Restrictions Yes
Tax ID 024A A 028.00
Energy Description Electric, Propane
Read Less
Want to know what your home might be worth? Contact us for a FREE valuation!

Our team is ready to help you sell your home for the highest possible price ASAP






