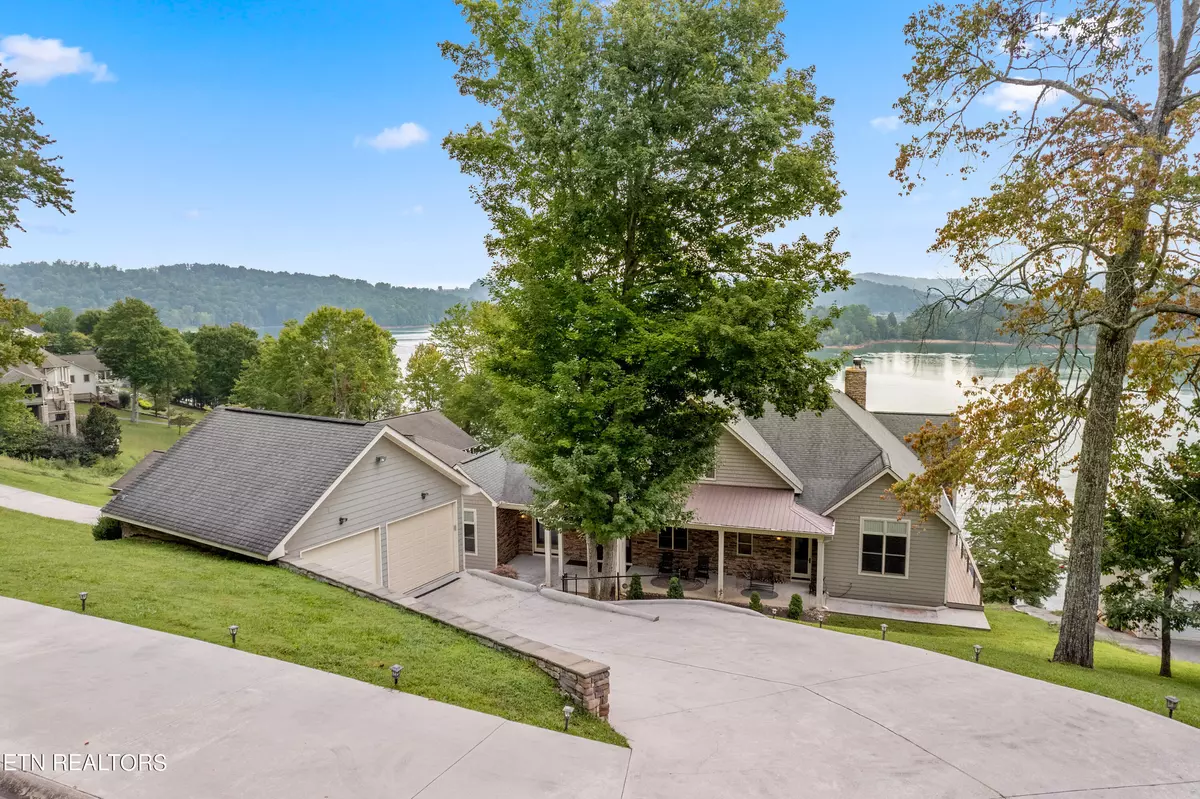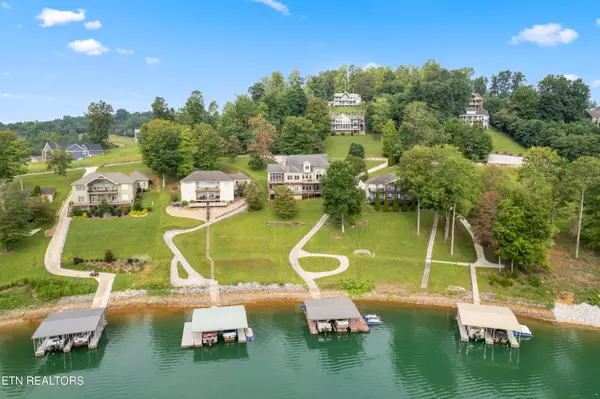$2,075,000
$2,250,000
7.8%For more information regarding the value of a property, please contact us for a free consultation.
398 Norris Crest DR Lafollette, TN 37766
9 Beds
8 Baths
9,600 SqFt
Key Details
Sold Price $2,075,000
Property Type Single Family Home
Sub Type Residential
Listing Status Sold
Purchase Type For Sale
Square Footage 9,600 sqft
Price per Sqft $216
Subdivision Norris Crest I
MLS Listing ID 1257747
Sold Date 05/23/24
Style Craftsman,Traditional
Bedrooms 9
Full Baths 7
Half Baths 1
HOA Fees $863
Originating Board East Tennessee REALTORS® MLS
Year Built 2007
Lot Size 0.480 Acres
Acres 0.48
Property Description
Welcome to your dream lakefront property! Nestled near Shanghai Marina and across the lake from Point 10 on Norris, in the highly desirable gated community of Norris Crest, this stunning home offers the epitome of luxury living with unparalleled amenities-pool, clubhouse, active social events, and breathtaking views. Short Term Rentals approved.
As you enter the main level, you'll be greeted by 10-ft ceilings adorned with elegant crown molding, creating an ambiance of grandeur. The main level boasts three full suites, each with its own private bathroom, ensuring comfort and convenience for guests or family members. The primary en suite is a sanctuary in itself, featuring a spa tub, a walk-in shower, and spacious walk-in closets. A total of nine bedrooms and seven full bathrooms, there's plenty of space for family and guests. An additional half bath on the main level adds convenience.
Entertaining is a delight with two indoor and two outdoor fireplaces strategically placed throughout the home, including a large stone fireplace in the screened-in porch, perfect for cozy gatherings year-round. The wrap-around deck on the main level provides ample space for outdoor enjoyment, while composite decking ensures durability and low maintenance.
The gourmet kitchen is a chef's paradise, equipped with granite counter tops, premium appliances, and a spacious island with additional seating. A mudroom and utility room offer practical spaces for everyday tasks, while security doors provide peace of mind.
The basement is an entertainer's haven, boasting 12-ft ceilings, a wet bar, and game room, ideal for hosting gatherings. A recirculating hot water system ensures comfort throughout the home, while a second utility room downstairs adds functionality, workshop, and storage space.
Boaters will appreciate a concrete pathway to the lake with turnaround leading to the boat dock with two slips and lifts, water source, power, a doorbell to communicate with the main home and exterior lighting allowing for all-day fun. The upper level of the home features a Juliet balcony, offering stunning views of the lake. Zoned HVAC control ensures comfort, while a two-car detached garage provides ample parking and storage.
Don't miss the opportunity to own this exceptional property, where luxury meets lakeside living. Schedule a viewing today and discover all that this home has to offer.
Location
State TN
County Campbell County - 37
Area 0.48
Rooms
Family Room Yes
Other Rooms Basement Rec Room, LaundryUtility, DenStudy, Sunroom, Workshop, Bedroom Main Level, Extra Storage, Office, Great Room, Family Room, Mstr Bedroom Main Level
Basement Finished, Other
Dining Room Breakfast Bar, Eat-in Kitchen, Breakfast Room
Interior
Interior Features Cathedral Ceiling(s), Island in Kitchen, Pantry, Walk-In Closet(s), Wet Bar, Breakfast Bar, Eat-in Kitchen
Heating Central, Electric
Cooling Central Cooling, Ceiling Fan(s), Zoned
Flooring Carpet, Hardwood, Vinyl, Tile
Fireplaces Number 4
Fireplaces Type Gas, Other, Stone, Wood Burning
Fireplace Yes
Appliance Central Vacuum, Dishwasher, Disposal, Dryer, Gas Grill, Smoke Detector, Self Cleaning Oven, Refrigerator, Microwave, Washer
Heat Source Central, Electric
Laundry true
Exterior
Exterior Feature TV Antenna, Windows - Vinyl, Porch - Covered, Porch - Screened, Prof Landscaped, Deck, Balcony, Doors - Energy Star, Dock
Parking Features Detached, Off-Street Parking
Garage Spaces 2.0
Garage Description Detached, Off-Street Parking
Pool true
Amenities Available Clubhouse, Playground, Recreation Facilities, Pool
View Mountain View, Lake
Total Parking Spaces 2
Garage Yes
Building
Lot Description Waterfront Access, Lakefront, Current Dock Permit on File, Irregular Lot
Faces From I-75 North, take Exit 134 25W N and Hwy 63 E. Turn RIGHT onto North Hwy 9 toward Jacksboro. Turn RIGHT onto Hunters Branch Rd in appx 6.1 miles. Continue 1/2 mile and turn RIGHT onto Demory Rd. Continue LEFT at the fork onto Demory Rd. in appx 2.3 miles turn LEFT then take another LEFT immediately onto Norris Crest Dr. Home will be on your RIGHT in appx 450 feet. 398 Norris Crest Dr LaFollette, TN 37766
Sewer Septic Tank
Water Public
Architectural Style Craftsman, Traditional
Additional Building Boat - House
Others
HOA Fee Include All Amenities
Restrictions No
Tax ID 113G A 018.00
Security Features Gated Community
Energy Description Electric
Read Less
Want to know what your home might be worth? Contact us for a FREE valuation!

Our team is ready to help you sell your home for the highest possible price ASAP






