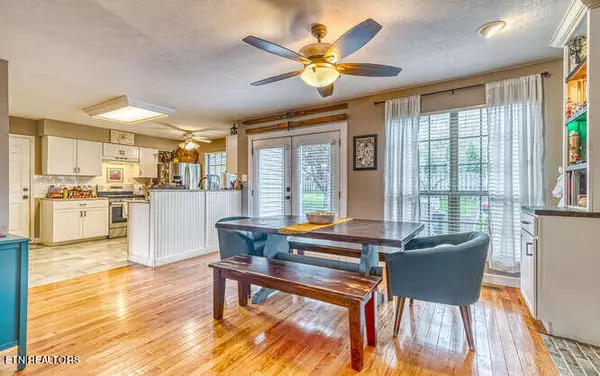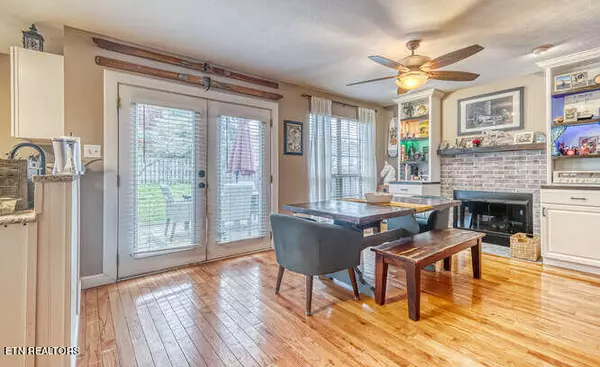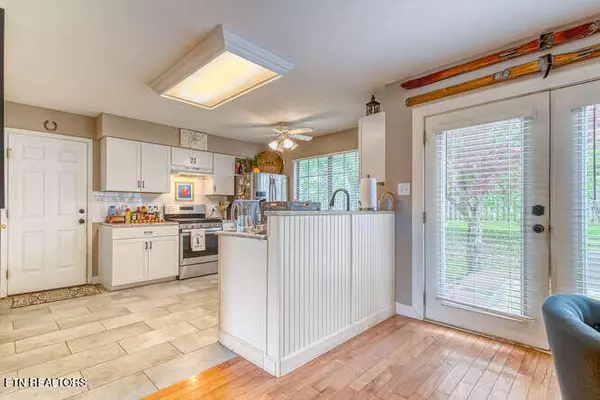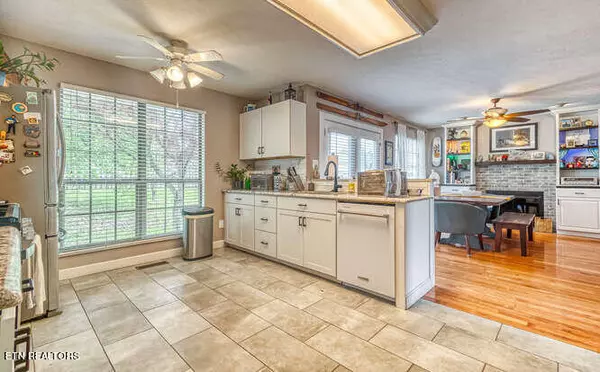$440,000
$459,900
4.3%For more information regarding the value of a property, please contact us for a free consultation.
2270 Pewter DR Knoxville, TN 37909
3 Beds
3 Baths
2,187 SqFt
Key Details
Sold Price $440,000
Property Type Single Family Home
Sub Type Residential
Listing Status Sold
Purchase Type For Sale
Square Footage 2,187 sqft
Price per Sqft $201
Subdivision Foxboro S/D
MLS Listing ID 1258066
Sold Date 05/20/24
Style Cottage,Traditional
Bedrooms 3
Full Baths 2
Half Baths 1
HOA Fees $8/ann
Originating Board East Tennessee REALTORS® MLS
Year Built 1995
Lot Size 9,147 Sqft
Acres 0.21
Lot Dimensions 80 X 116.64
Property Description
Don't miss out on the chance to see this charming, move-in ready home in the sought-after neighborhood of Foxboro. With 3 bedrooms, 2.5 bathrooms, and a bonus room, this home has plenty of space for your family. The centrally located property is conveniently close to all that Knoxville has to offer. Inside, you'll find a stunning open kitchen with granite countertops, beautiful hardwood floors, and a cozy family room. There's no shortage of storage space, with ample room for all your belongings. The home also boasts a spacious 3-car garage and a level fenced yard, perfect for outdoor activities. The owners suite is invitingly spacious, complete with a large en-suite bathroom and two walk-in closets. This home has it all and is sure to be in high demand, so don't delay - schedule your showing today and make this your new home sweet home!
Location
State TN
County Knox County - 1
Area 0.21
Rooms
Other Rooms Extra Storage
Basement Crawl Space
Interior
Interior Features Walk-In Closet(s)
Heating Central, Natural Gas, Electric
Cooling Central Cooling
Flooring Hardwood
Fireplaces Number 1
Fireplaces Type Gas Log
Appliance Dishwasher, Disposal, Microwave, Range, Refrigerator, Self Cleaning Oven
Heat Source Central, Natural Gas, Electric
Exterior
Exterior Feature Fence - Wood, Fenced - Yard, Prof Landscaped, Deck
Parking Features Garage Door Opener, Designated Parking, Off-Street Parking
Garage Spaces 3.0
Garage Description Garage Door Opener, Off-Street Parking, Designated Parking
View Country Setting
Total Parking Spaces 3
Garage Yes
Building
Lot Description Level
Faces Directions: Take Middlebrook Pike to Piney Church Grove Rd, R on Fox Manor Blvd, L on Provincial, R on Pewter. Home is on the L.
Sewer Public Sewer
Water Public
Architectural Style Cottage, Traditional
Additional Building Storage
Structure Type Stone,Synthetic Stucco,Frame
Schools
Middle Schools Bearden
High Schools Bearden
Others
Restrictions Yes
Tax ID 106BF072
Energy Description Electric, Gas(Natural)
Read Less
Want to know what your home might be worth? Contact us for a FREE valuation!

Our team is ready to help you sell your home for the highest possible price ASAP






